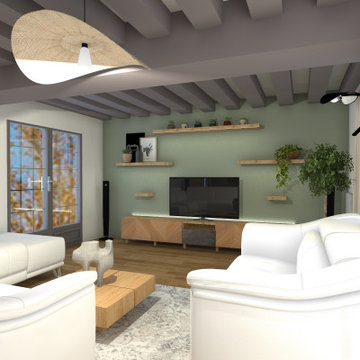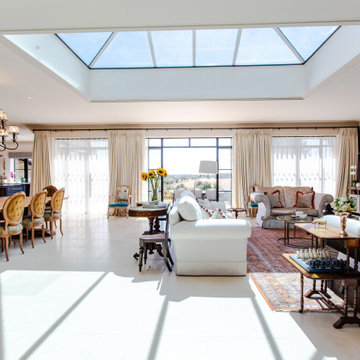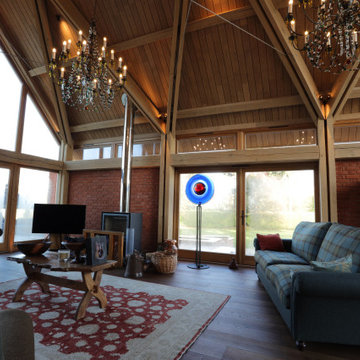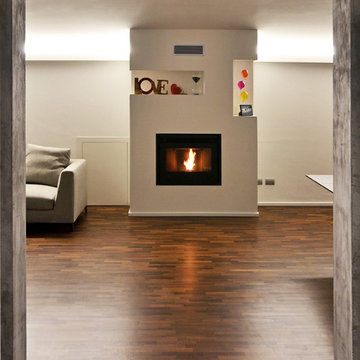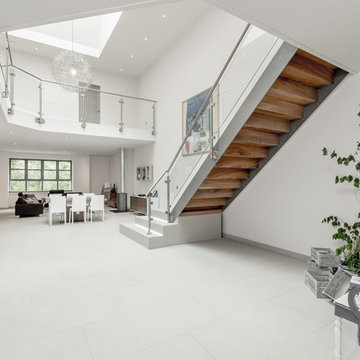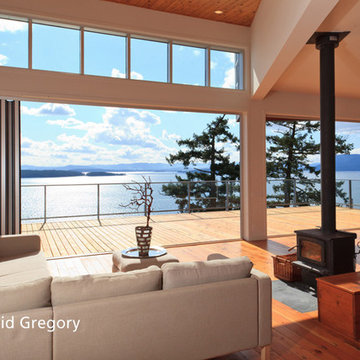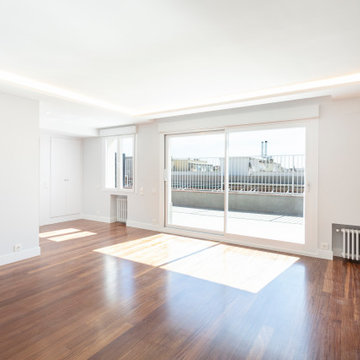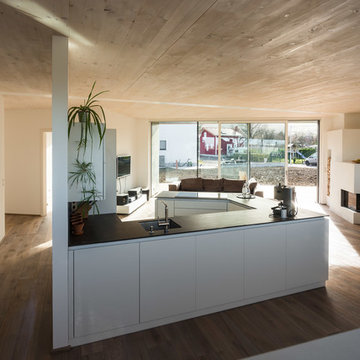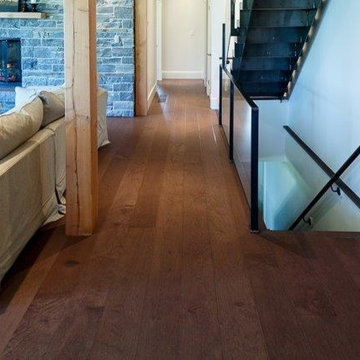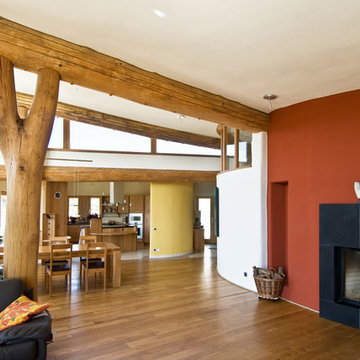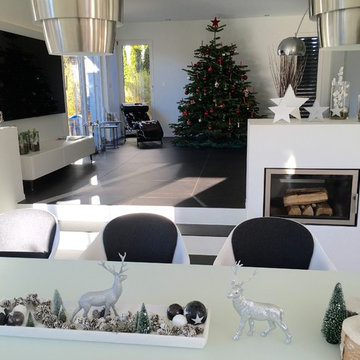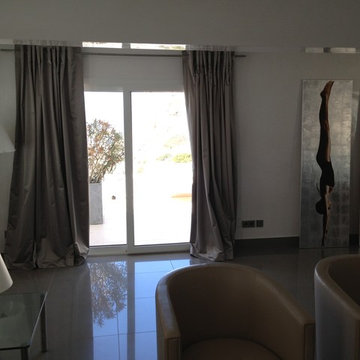530 Billeder af vældig stor dagligstue med brændeovn
Sorteret efter:
Budget
Sorter efter:Populær i dag
161 - 180 af 530 billeder
Item 1 ud af 3
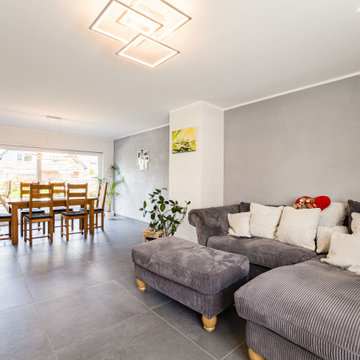
Die Räume Wohnen, Essen und Kochen wurden im Erdgeschoß verbunden und so ist eine großzügige, offene Fläche entstanden. Die neue Hebe-, Schiebeanlage ermöglich einen direkten Zugang zum Garten. Der Kamin mit einem seitlichen Holzfach ist für den späteren Einbau eines Holzofens vorbereitet.
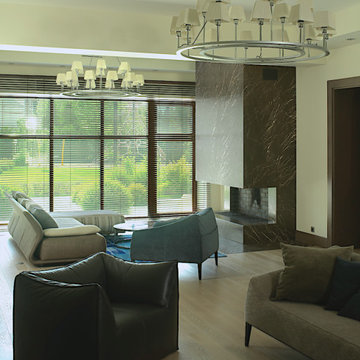
Country residence not far from Moscow designed for a young family with two children. The house is filled with technical innovation and is functional and stylish.
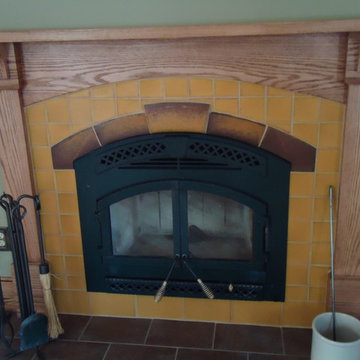
The fireplace surround is custom built by Logan Baum and Tobin Hodson, of Built2Last of Stroudsburg. The tile is from North Prairie Tileworks and is handmade and hand cut. We made a template to be able to have the Keystone and flanking pieces above the arch stand out from the field tile.
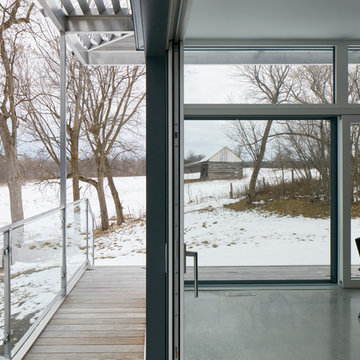
The client’s brief was to create a space reminiscent of their beloved downtown Chicago industrial loft, in a rural farm setting, while incorporating their unique collection of vintage and architectural salvage. The result is a custom designed space that blends life on the farm with an industrial sensibility.
The new house is located on approximately the same footprint as the original farm house on the property. Barely visible from the road due to the protection of conifer trees and a long driveway, the house sits on the edge of a field with views of the neighbouring 60 acre farm and creek that runs along the length of the property.
The main level open living space is conceived as a transparent social hub for viewing the landscape. Large sliding glass doors create strong visual connections with an adjacent barn on one end and a mature black walnut tree on the other.
The house is situated to optimize views, while at the same time protecting occupants from blazing summer sun and stiff winter winds. The wall to wall sliding doors on the south side of the main living space provide expansive views to the creek, and allow for breezes to flow throughout. The wrap around aluminum louvered sun shade tempers the sun.
The subdued exterior material palette is defined by horizontal wood siding, standing seam metal roofing and large format polished concrete blocks.
The interiors were driven by the owners’ desire to have a home that would properly feature their unique vintage collection, and yet have a modern open layout. Polished concrete floors and steel beams on the main level set the industrial tone and are paired with a stainless steel island counter top, backsplash and industrial range hood in the kitchen. An old drinking fountain is built-in to the mudroom millwork, carefully restored bi-parting doors frame the library entrance, and a vibrant antique stained glass panel is set into the foyer wall allowing diffused coloured light to spill into the hallway. Upstairs, refurbished claw foot tubs are situated to view the landscape.
The double height library with mezzanine serves as a prominent feature and quiet retreat for the residents. The white oak millwork exquisitely displays the homeowners’ vast collection of books and manuscripts. The material palette is complemented by steel counter tops, stainless steel ladder hardware and matte black metal mezzanine guards. The stairs carry the same language, with white oak open risers and stainless steel woven wire mesh panels set into a matte black steel frame.
The overall effect is a truly sublime blend of an industrial modern aesthetic punctuated by personal elements of the owners’ storied life.
Photography: James Brittain
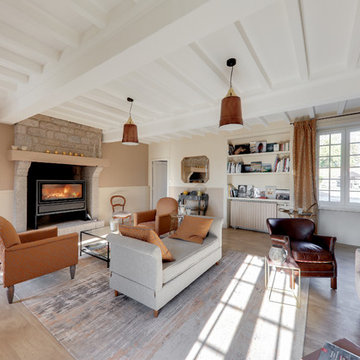
Les murs ont été recouverts de papier peint sur mesure Wall and Deco, de peinture Farrow and Ball. La cheminée en granit a été sablée, un poêle à bois donne à l'ensemble un côté très chaleureux. Des meubles de famille ont été recouverts par Maryline Dumouchel avec des tissus de la marque Casamance. les supensions Lifestyle cuivrées reprennent les couleurs de l'ensemble.
Crédit photo Philippe Evezard
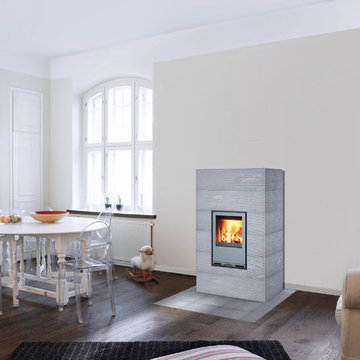
HIISI 4: The graceful design and uncluttered lines of the Hiisi make it ideal for the modern home. A stove which can burn both pellets and wood, heat is stored in the soapstone and slowly releases it to give a soft, comfortable warmth which feels both comforting and welcoming.
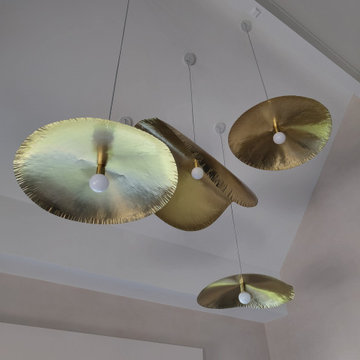
Conseils sur le style décoratif à adopter pour cette maison : réalisation d'une planche d'ambiance, recherches de revêtements muraux et de couleurs.
Réalisation du plan d'aménagement en fonction du mobilier existant des clients.
Recherche de luminaires pour habiller la hauteur sous plafond de 8m.
Mise en relation avec nos artisans partenaires : peintre, électricien et carreleur.
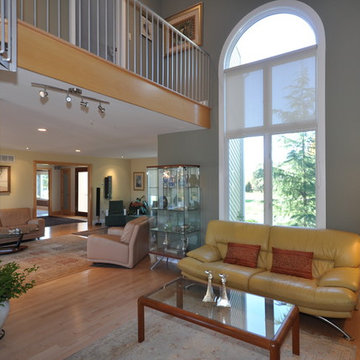
From design to construction implementation, this remodeling project will leave you amazed.Need your whole house remodeled? Look no further than this impressive project. An extraordinary blend of contemporary and classic design will leave your friends and family breathless as they step from one room to the other.
530 Billeder af vældig stor dagligstue med brændeovn
9
