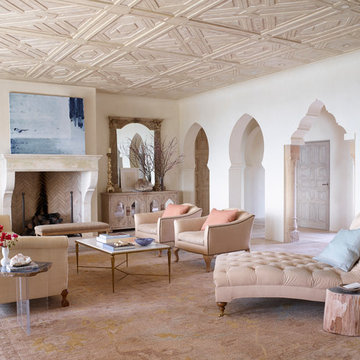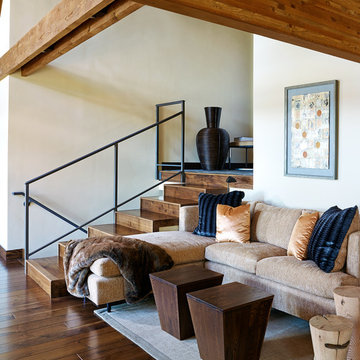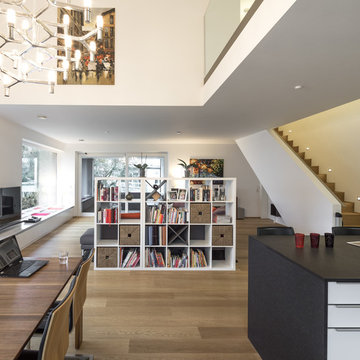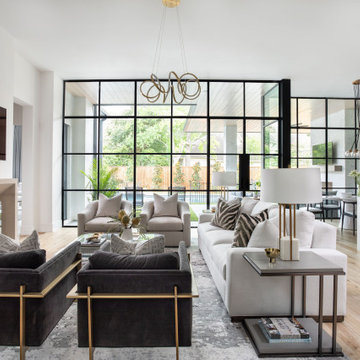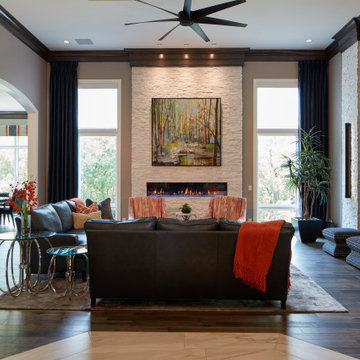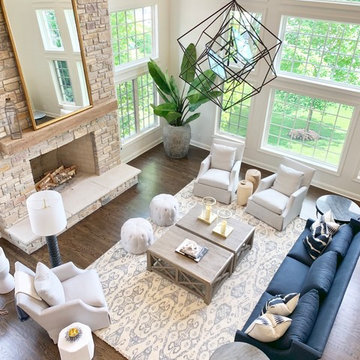3.925 Billeder af vældig stor dagligstue med brunt gulv
Sorteret efter:
Budget
Sorter efter:Populær i dag
81 - 100 af 3.925 billeder
Item 1 ud af 3
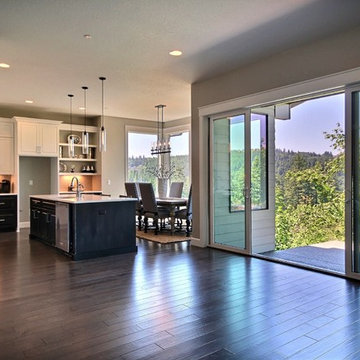
Paint by Sherwin Williams
Body Color - Worldly Grey - SW 7043
Trim Color - Extra White - SW 7006
Island Cabinetry Stain - Northwood Cabinets - Custom Stain
Gas Fireplace by Heat & Glo
Fireplace Surround by Surface Art Inc
Tile Product A La Mode
Flooring and Tile by Macadam Floor & Design
Hardwood by Shaw Floors
Hardwood Product Mackenzie Maple in Timberwolf
Carpet Product by Mohawk Flooring
Carpet Product Neutral Base in Orion
Kitchen Backsplash Mosaic by Z Tile & Stone
Tile Product Rockwood Limestone
Kitchen Backsplash Full Height Perimeter by United Tile
Tile Product Country by Equipe
Slab Countertops by Wall to Wall Stone
Countertop Product : White Zen Quartz
Faucets and Shower-heads by Delta Faucet
Kitchen & Bathroom Sinks by Decolav
Windows by Milgard Windows & Doors
Window Product Style Line® Series
Window Supplier Troyco - Window & Door
Lighting by Destination Lighting
Custom Cabinetry & Storage by Northwood Cabinets
Customized & Built by Cascade West Development
Photography by ExposioHDR Portland
Original Plans by Alan Mascord Design Associates

This Naples home was the typical Florida Tuscan Home design, our goal was to modernize the design with cleaner lines but keeping the Traditional Moulding elements throughout the home. This is a great example of how to de-tuscanize your home.

The sitting room in this family home in West Dulwich was opened up to the kitchen and the dining area of the lateral extension to create one large family room. A pair of matching velvet sofas & mohair velvet armchairs created a nice seating area around the newly installed fireplace and a large rug helped to zone the space

A contemporary and stylish country home which showcases functionality without sacrificing elegance designed by Rose Narmani Interiors.
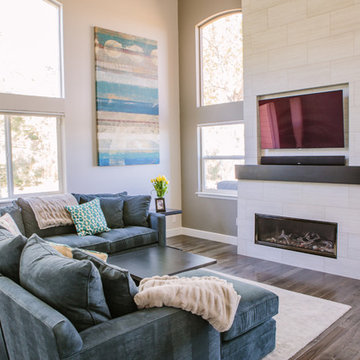
44 Photos · Updated 3 hours ago
Our Louisville clients were proud new home owners who were excited to move into their home and start personalizing! We created a transitional design for their home that incorporates modern touches and classic lines to tie the spaces together. Our primary focus was to update the home and keep things feeling clean and fresh while making it comfortable for everyone in the family. We started by painting every room in their home, replacing all of their interior doors, and updating all of their light fixtures. One of the most transformative elements was the updated flooring throughout the home. We removed the oak floors and replaced them with a wide plank solid hickory which removed the yellow undertones and gave them a clean backdrop for the rest of the design. The clients really wanted to freshen up their kitchen and incorporate new appliances without starting from scratch, so we rearranged a few of their existing cabinets to make room for their new stove and range hood. We also lowered the original bar-height counter to make the kitchen feel more open to their family room. We then painted all of their cabinets a crisp white, replaced the crown molding, updated the hardware, replaced their counter top with a marble look quartz, and used a soft green mosaic tile on their backsplash. This home has a large family room, and the original fireplace was far too small and seemed to disappear under the 20 foot ceilings. So we removed the old square fireplace, replacing it with a linear gas fireplace and a floor-to-ceiling tiled surround with a custom wood mantle. This created a real focal point and helped to anchor the space. We then brought in a cozy blue sectional and a soft new rug to make this the perfect place for a family movie night. The clients have a real love of music, and wanted to create a space where they could lay back and enjoy their vinyls. So in their family room we created a custom stereo wall with floating cabinets and shelves to house all of their audio equipment and showcase a few of their favorites. We then furnished the room with clean and classically inspired pieces to tie in with the aesthetics in the rest of the home.
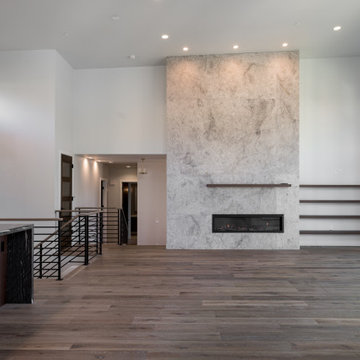
Expansive great room with amazing views of Lake Washington! Beautiful wide plank oak hardwood floors. Floor to ceiling tile, linear gas fireplace warms the room.
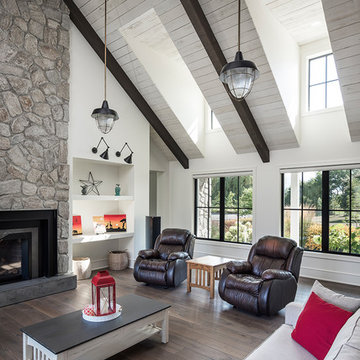
This contemporary farmhouse is located on a scenic acreage in Greendale, BC. It features an open floor plan with room for hosting a large crowd, a large kitchen with double wall ovens, tons of counter space, a custom range hood and was designed to maximize natural light. Shed dormers with windows up high flood the living areas with daylight. The stairwells feature more windows to give them an open, airy feel, and custom black iron railings designed and crafted by a talented local blacksmith. The home is very energy efficient, featuring R32 ICF construction throughout, R60 spray foam in the roof, window coatings that minimize solar heat gain, an HRV system to ensure good air quality, and LED lighting throughout. A large covered patio with a wood burning fireplace provides warmth and shelter in the shoulder seasons.
Carsten Arnold Photography
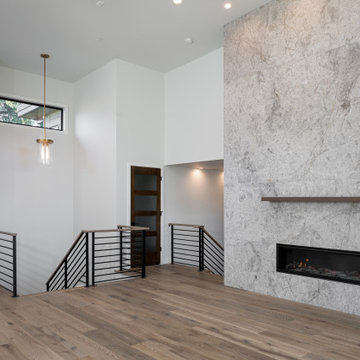
Expansive great room with amazing views of Lake Washington! Beautiful wide plank oak hardwood floors. Floor to ceiling tile, linear gas fireplace warms the room.
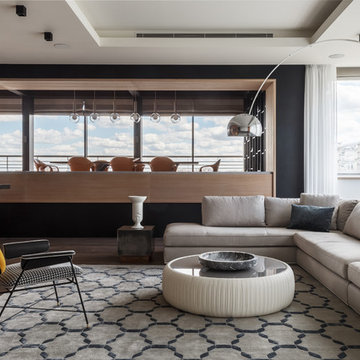
Архитектурная студия: Artechnology
Архитектор: Георгий Ахвледиани
Архитектор: Тимур Шарипов
Дизайнер: Ольга Истомина
Светодизайнер: Сергей Назаров
Фото: Сергей Красюк
Этот проект был опубликован в журнале AD Russia
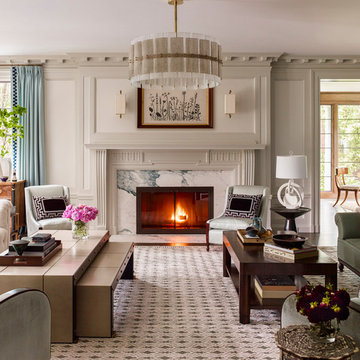
TEAM
Architect: LDa Architecture & Interiors
Interior Design: Nina Farmer Interiors
Builder: Wellen Construction
Landscape Architect: Matthew Cunningham Landscape Design
Photographer: Eric Piasecki Photography
3.925 Billeder af vældig stor dagligstue med brunt gulv
5

