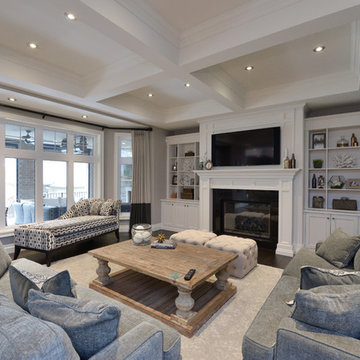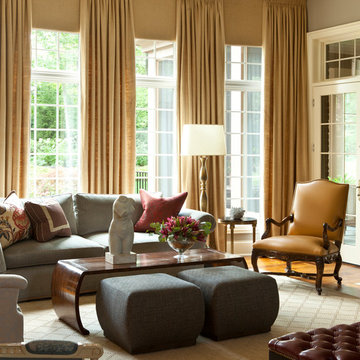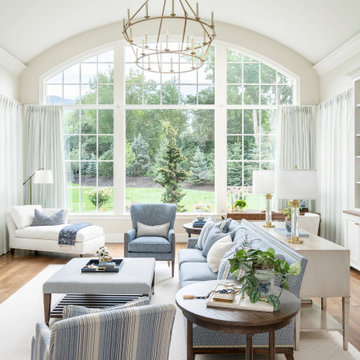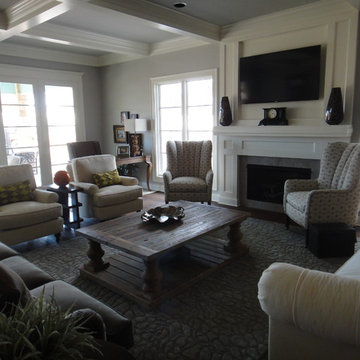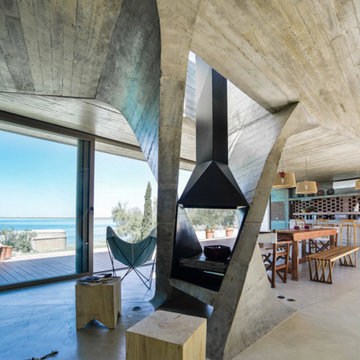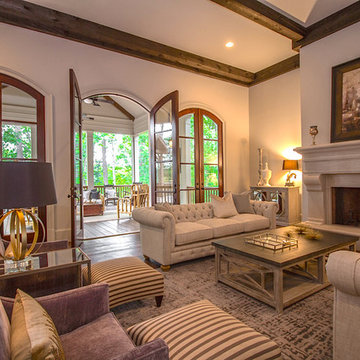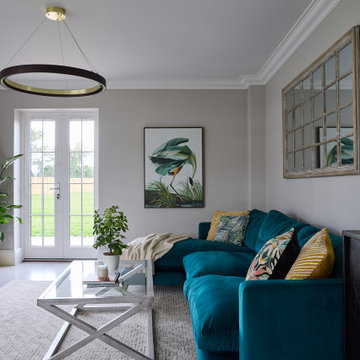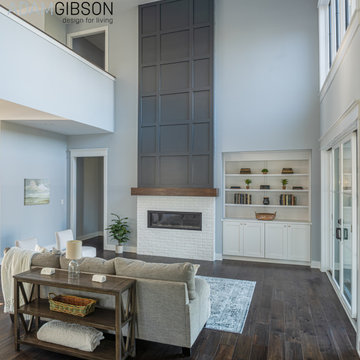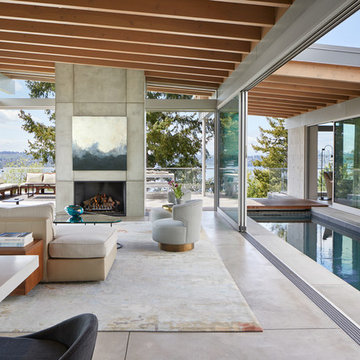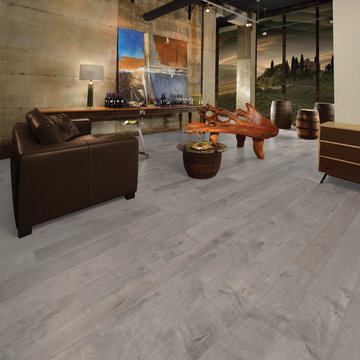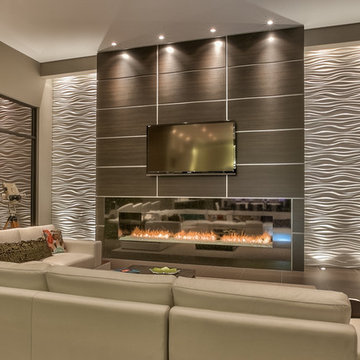2.388 Billeder af vældig stor dagligstue med grå vægge
Sorteret efter:
Budget
Sorter efter:Populær i dag
81 - 100 af 2.388 billeder
Item 1 ud af 3

The great room and dining room has a grand rustic stone fireplace-pine walls-pine log furniture -rugs and wood flooring overlooking tall pines and views of the ski mountain and surrounding valleys.

• SEE THROUGH FIREPLACE WITH CUSTOM TRIMMED MANTLE AND MARBLE SURROUND
• TWO STORY CEILING WITH CUSTOM DESIGNED WINDOW WALLS
• CUSTOM TRIMMED ACCENT COLUMNS
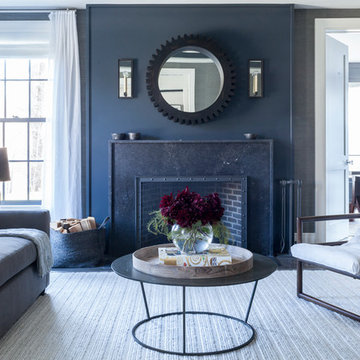
Interior Design, Custom Furniture Design, & Art Curation by Chango & Co.
Photography by Raquel Langworthy
See the project in Architectural Digest
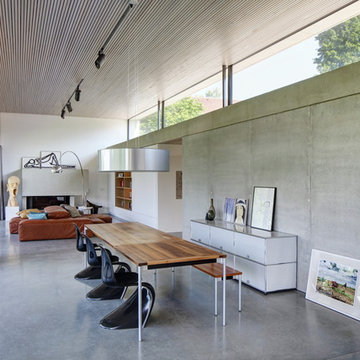
Der Wunsch unserer Bauherrschaft war es ein Haus zu planen, das alle Räume auf einer Ebene vereint. In das räumliche Konzept wurde das bestehende Garagengebäude, welches ehemals Teil eines Wohnhauses war, miteingebunden. Das neue Wohnhaus platziert sich bewusst zentral auf dem Grundstück, um allen Räumen einen adäquaten Bezug zum Aussenraum zu bieten. Der Bezug wird durch allseitig eingeschnittene Terrassen verstärkt, sodass Gebäudevolumen und Freiraum in einem ständigen Dialog stehen. Die Zäsuren bilden in der Logik des Entwurfs die belichteten Fassadenflächen für die Wohnräume, während im Kontrast dazu die massiv geschlossenen Wandteile stehen. Die innere Organisation differenziert in der Gebäudestaffelung zwischen privaten und gemeinschaftlichen Lebensbereichen. Zwischen den beiden Bereichen liegt de
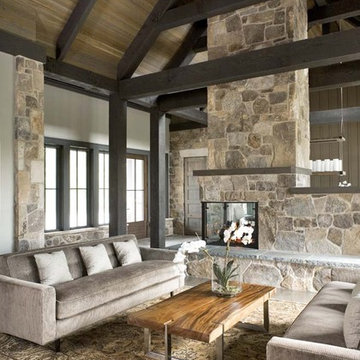
The design of this refined mountain home is rooted in its natural surroundings. Boasting a color palette of subtle earthy grays and browns, the home is filled with natural textures balanced with sophisticated finishes and fixtures. The open floorplan ensures visibility throughout the home, preserving the fantastic views from all angles. Furnishings are of clean lines with comfortable, textured fabrics. Contemporary accents are paired with vintage and rustic accessories.
To achieve the LEED for Homes Silver rating, the home includes such green features as solar thermal water heating, solar shading, low-e clad windows, Energy Star appliances, and native plant and wildlife habitat.
All photos taken by Rachael Boling Photography

The challenge with this project was to transform a very traditional house into something more modern and suited to the lifestyle of a young couple just starting a new family. We achieved this by lightening the overall color palette with soft grays and neutrals. Then we replaced the traditional dark colored wood and tile flooring with lighter wide plank hardwood and stone floors. Next we redesigned the kitchen into a more workable open plan and used top of the line professional level appliances and light pigmented oil stained oak cabinetry. Finally we painted the heavily carved stained wood moldings and library and den cabinetry with a fresh coat of soft pale light reflecting gloss paint.
Photographer: James Koch
2.388 Billeder af vældig stor dagligstue med grå vægge
5
