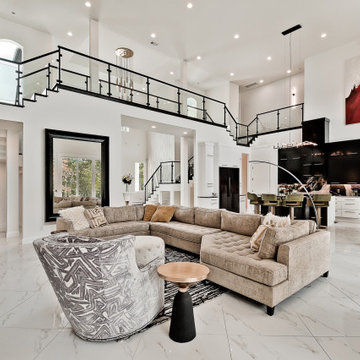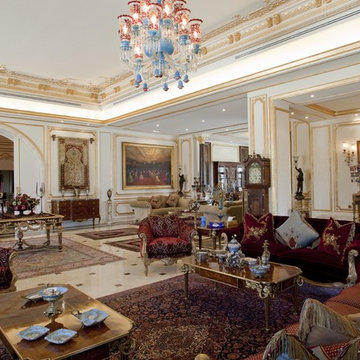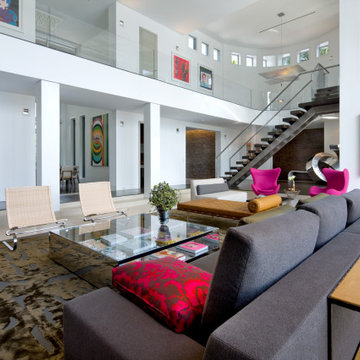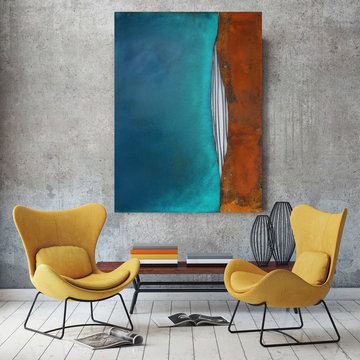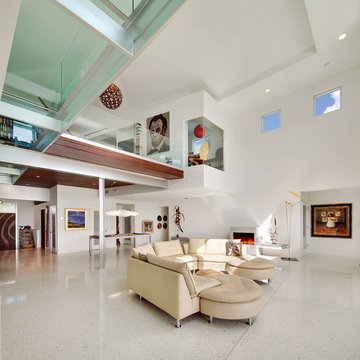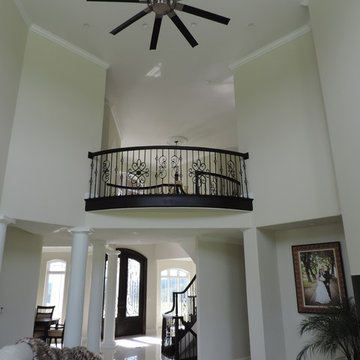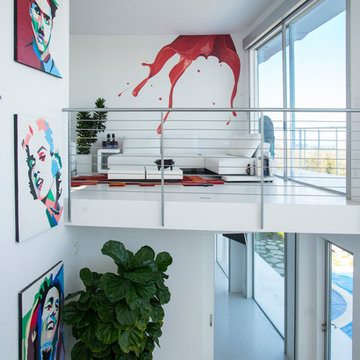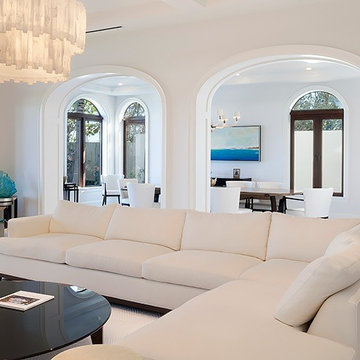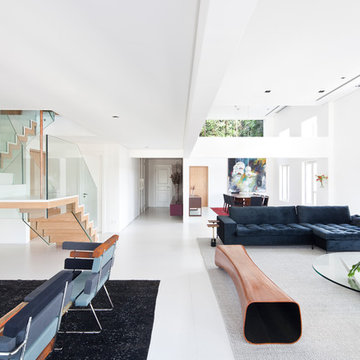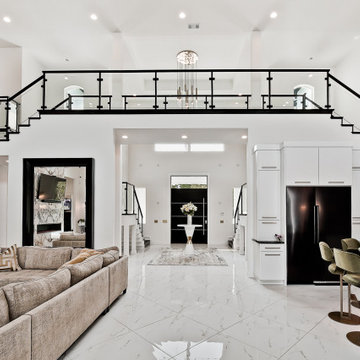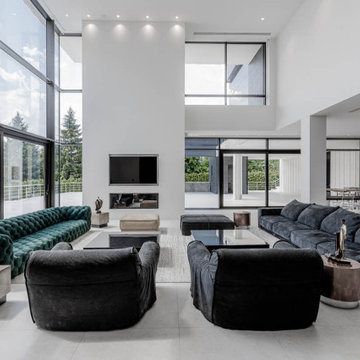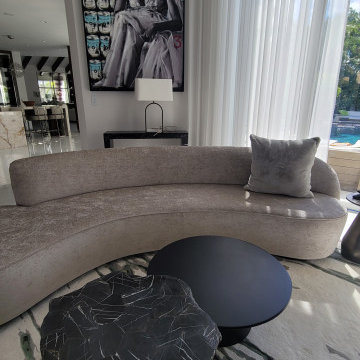480 Billeder af vældig stor dagligstue med hvidt gulv
Sorteret efter:
Budget
Sorter efter:Populær i dag
161 - 180 af 480 billeder
Item 1 ud af 3
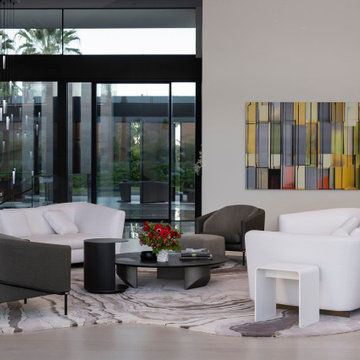
Serenity Indian Wells luxury home modern furniture and interior design. Photo by William MacCollum.
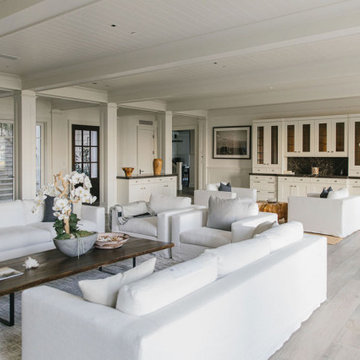
Burdge Architects- Traditional Cape Cod Style Home. Located in Malibu, CA.
Traditional coastal home interior.
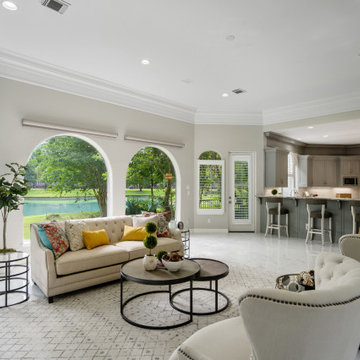
The open concept living room and kitchen makes for a great way to keep the party going and never miss a beat. Gather the family together in good conversation while preparing a fabulous meal in this breathtaking kitchen!
This kitchen provides ample space for entertaining as well as room for bar seating.

This is one room in the house that is primarily for adults only. We chose beautiful white/cream fabrics treated for stain protection, because even adults can spill sometimes. The one-of-a-kind cocktail table is fabricated of polished stainless steel with silver leaf accents and glass insets.
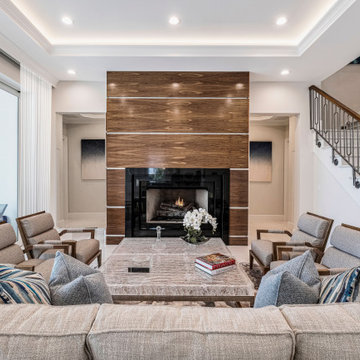
A beautiful coastal home built from the ground up. Soft grey tones, porcelain floors with wood accents make for a timeless home.
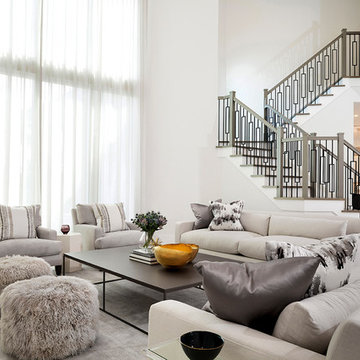
Another view of this inviting space. A space to sit and catch up, and a space to fill with family and friends.
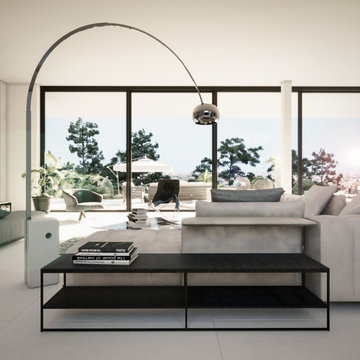
Blick vom Wohnzimmer auf die Terrasse. Bei dieser Visualisierung handelte es sich um die Farbe der Fensterrahmen. Die Bauherren, waren sich nicht sicher, ob weiß oder Schwarz besser geeignet ist. Ich habe Ihnen verschiedene Option vorgeschlagen und visualisiert, und konnte Sie mit meinen Bildern überzeugen.
480 Billeder af vældig stor dagligstue med hvidt gulv
9
