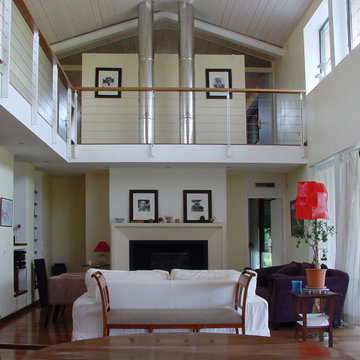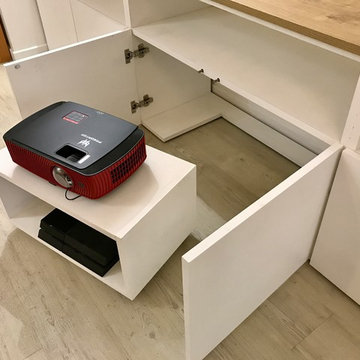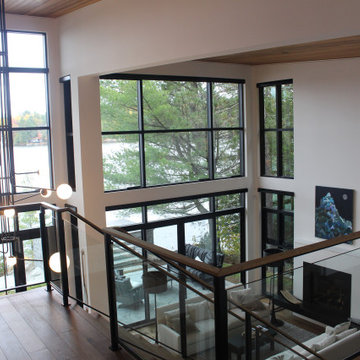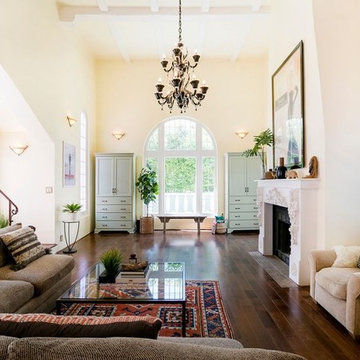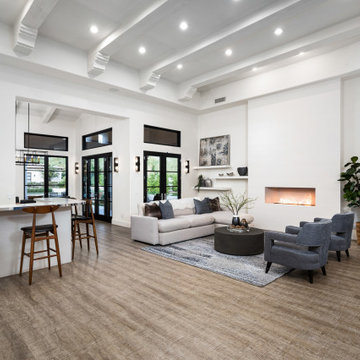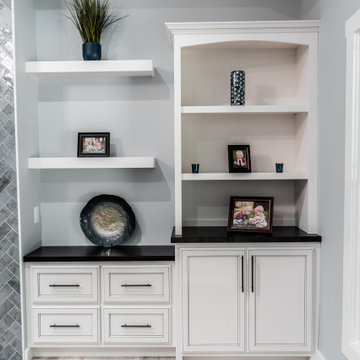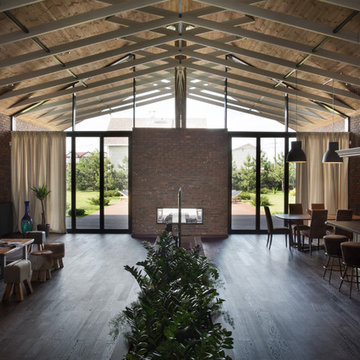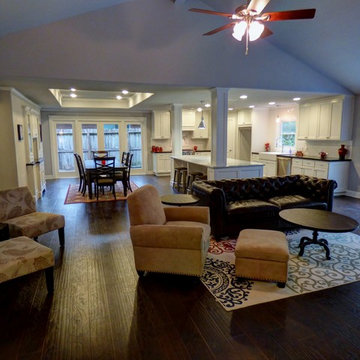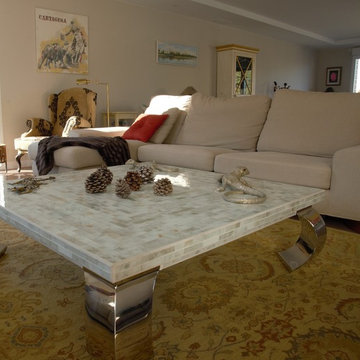151 Billeder af vældig stor dagligstue med laminatgulv
Sorteret efter:
Budget
Sorter efter:Populær i dag
41 - 60 af 151 billeder
Item 1 ud af 3
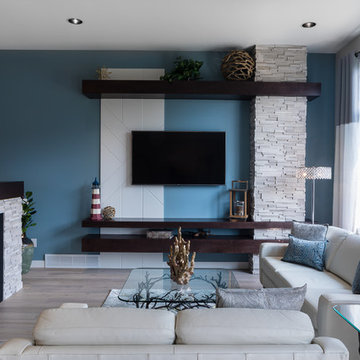
The great room is calm and inviting, with warmth and comfort that comes from colours and textures. The stained maple shelves mixed with the stone column create a rustic yet modern entertainment wall. And the double sided fireplace, another Hearth Homes signature, amplifies the simple, relaxed feel.
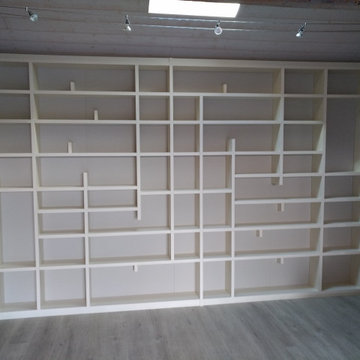
Bibliothèque sur mesure Larg 3,6m Ht 2.3m P21cm.
Épaisseur 30mm, assemblages invisibles, fixations invisibles, habillage mural en panneau Gris Mat, bibliothèque en Stratifié Beige et chants plaqués en pvc Beige Mat.
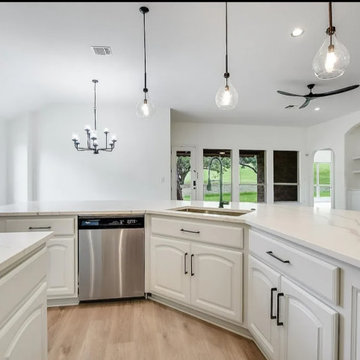
For this renovation, our goal was to brighten and update this home. We chose all new LVP flooring, wall paint, cabinet color, countertops, lighting, ceiling fans, plumbing fixtures, bathroom tiles, backsplash, sinks, and more.
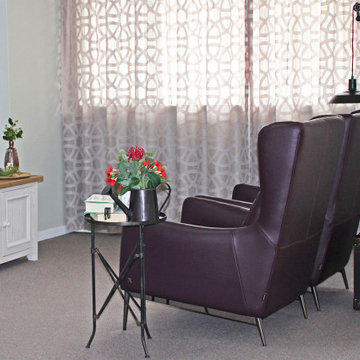
A close-up view of the TV area complete with two leather wing chairs, an industrial-style, black metal floor lamp and a dark brown, vintage-style trunk for storage.
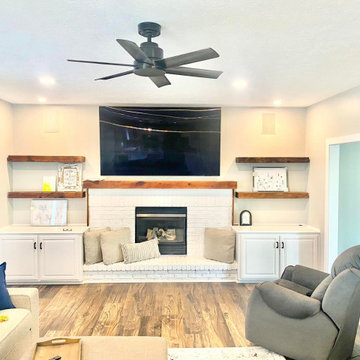
We are so proud to have completed this absolutely, stunning remodel of the Westons entire first floor. This house was glad in the early 2000s golden oak, gray carpet, and beige walls. To give this incredible turnaround was such a great opportunity. Complete with subway tile, custom barnwood shelves and mantle, wood plank style LVP flooring, and tall profile trim to accent the walls. New countertops, and a cabinet refabrication to bring the kitchen into a new life. To say this house is absolutely magazine worthy, may be an understatement.
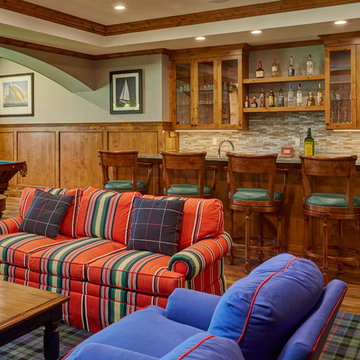
The basement bar is in knotty alder and is adjacent to the billiard room. Photo by Mike Kaskel.
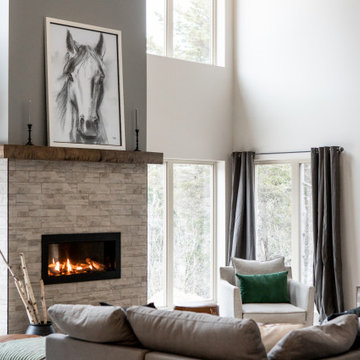
Two-story living room with 18' ceilings, large windows, and a grand fireplace. 180-degree views of the surrounding property add a natural peacefulness to the space. Three wood stained beams draw your eye to the ceiling and over to the iron railing from the flex space which looks down from above.
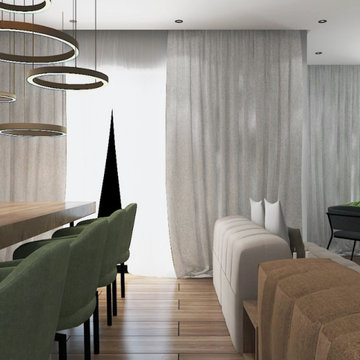
this is the living room with the tv placment and marble details from behind ,the furnitures with white and brown colors giving a neutral composition to the space.
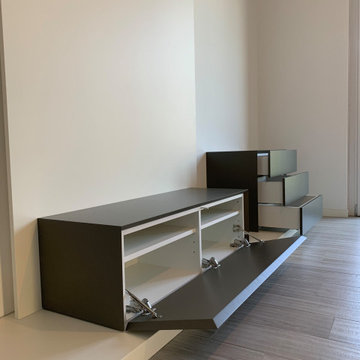
Arredamento zona TV laccato opaco con libreria, mobile televisione e cassettiera.
Apertura push-pull, antine e cassetti con taglio a 45º che rende il tutto ancora più elegante.
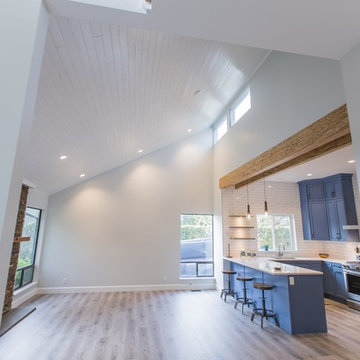
Renovation work by DMC Contracting.
Space planning, layout, and kitchen and bathroom design by Draft On Site Services.
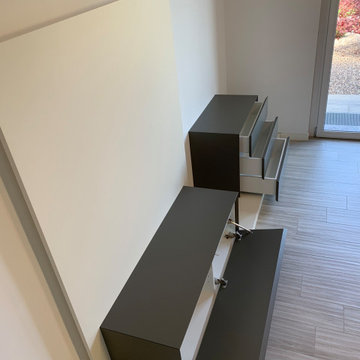
Arredamento zona TV laccato opaco con libreria, mobile televisione e cassettiera.
Apertura push-pull, antine e cassetti con taglio a 45º che rende il tutto ancora più elegante.
151 Billeder af vældig stor dagligstue med laminatgulv
3
