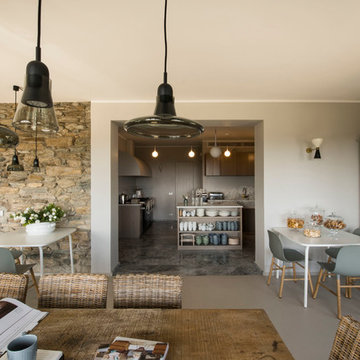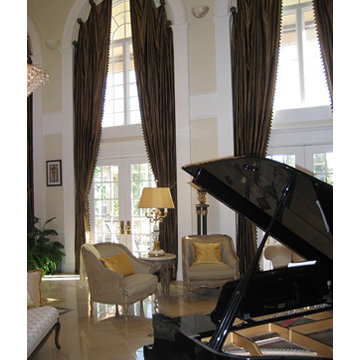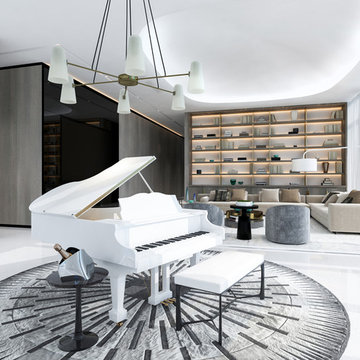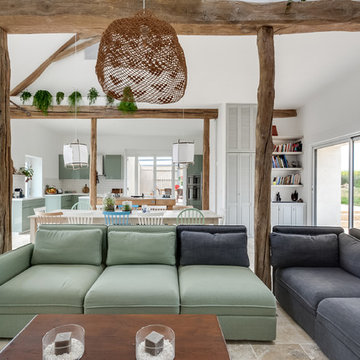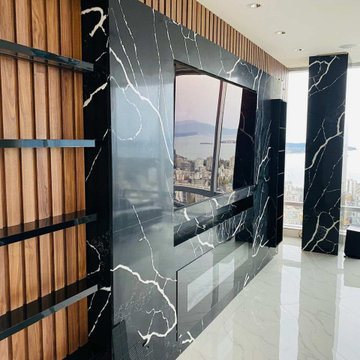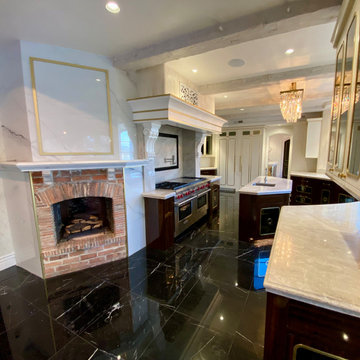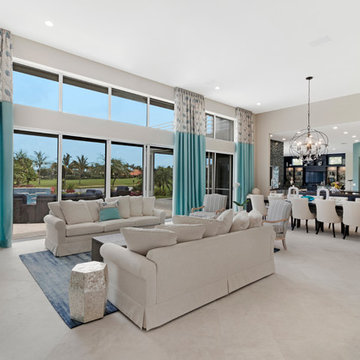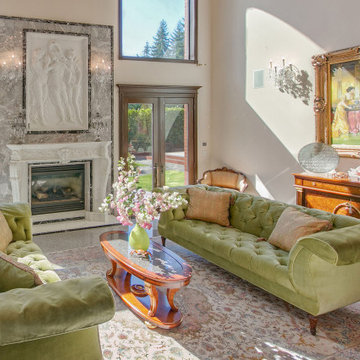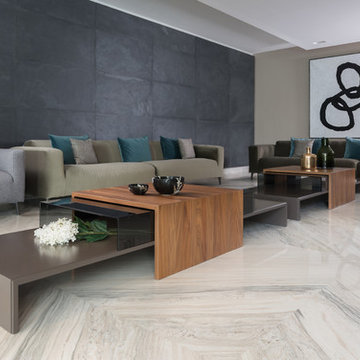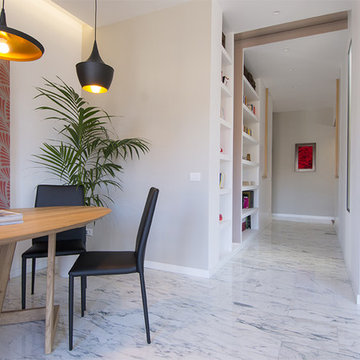692 Billeder af vældig stor dagligstue med marmorgulv
Sorteret efter:
Budget
Sorter efter:Populær i dag
121 - 140 af 692 billeder
Item 1 ud af 3
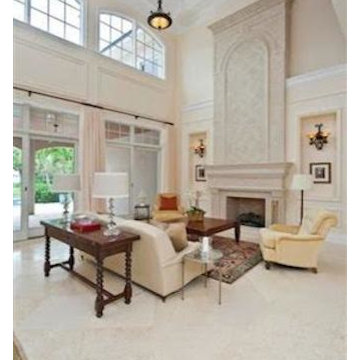
Large two-story Living Room features precast mantel and pendant lights.
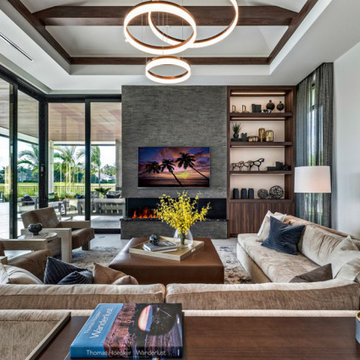
Located in the Palm Beach Polo & Country Club in Wellington, Florida, this spacious, contemporary property is an 11,654-square-foot, 5-bedroom luxury. This home brings a cozy yet sophisticated feel, and is topped off with beautiful floor to ceiling windows allowing you to truly take in the surrounding outdoor beauty. Inside you can find beautiful materials sourced from Italy and Canada. Whether you need to do business in your office at the comfort of your home or are looking for a quiet space outdoors to sit back and relax, this contemporary home was designed specifically with all of your needs in mind.
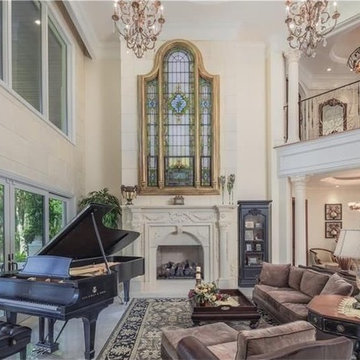
Luxury 2 story living room. 28' ceiling. Custom designed Isokern wood burning fireplace detail with a purchased limestone fireplace surround and an antique stain glass window with back lighting above. White onyx floors. Custom wood panels detail on balconies with custom designer railings. Imported carved stone Corinthian columns. Cast stone panel walls at sliding glass doors to outdoor living and waterfront views. Cast stone wall behind the fireplace. The cast stone was colored to match the real carved stone fireplace. . Fine Art lamps crystal chandeliers. The chandelier on the balcony in the light rimmed dome, was selected to accentuate African art not shown in the photo. Light and airy Florida living. All interior architectural details by Susan Berry, Designer. All ceilings, details, flooring, lighting, materials and finish details by Susan Berry, Interior Designer. Furniture by a staging company. Gary Winter, architect. Photos provided by the homeowner. Central Florida Estate home.
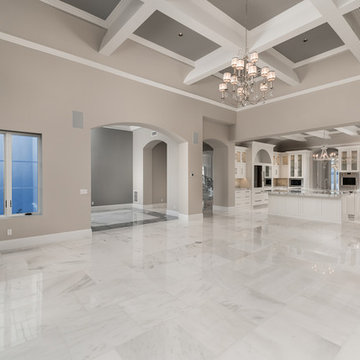
Living room with coffered ceiling, arched entryways, and marble floors.
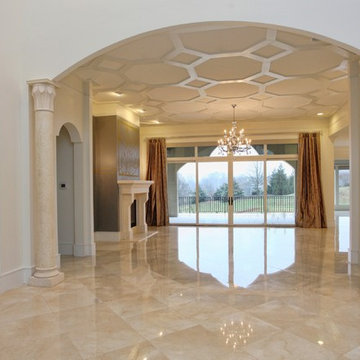
This modern mansion has a grand entrance indeed. To the right is a glorious 3 story stairway with custom iron and glass stair rail. The dining room has dramatic black and gold metallic accents. To the left is a home office, entrance to main level master suite and living area with SW0077 Classic French Gray fireplace wall highlighted with golden glitter hand applied by an artist. Light golden crema marfil stone tile floors, columns and fireplace surround add warmth. The chandelier is surrounded by intricate ceiling details. Just around the corner from the elevator we find the kitchen with large island, eating area and sun room. The SW 7012 Creamy walls and SW 7008 Alabaster trim and ceilings calm the beautiful home.
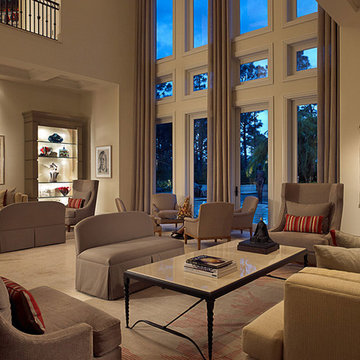
The large open central living room has gorgeous views of the back yard through the floor to ceiling windows and features multiple seating areas for entertaining guests.
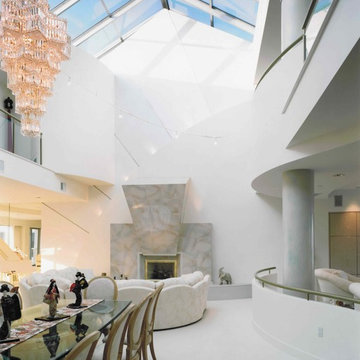
This large voluminous interior was meant to offer comfort for small gatherings as well as ample space for entertaining.
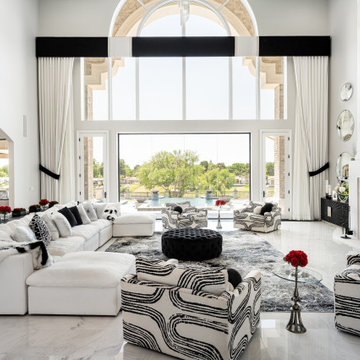
We love this formal living room with floor-length windows, the stone fireplace surround, and marble floors.
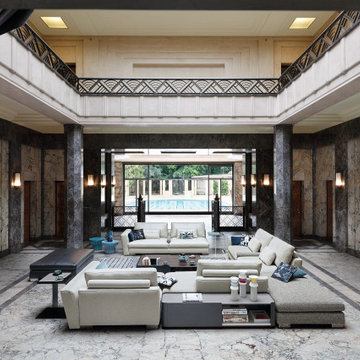
INDICE
MODULAR SOFA
Design Maurizio Manzoni
Upholstered in Menton fabric (68% viscose, 20% polyester, 12% cotton), and Riviera leather, aniline full grain cowhide. Ottoman upholstered in Antibes fabric (27% cotton, 25% viscose, 23% polypropylene, 14% polyester, 9% acrylique, 2% polyamide) or in Riviera leather. Seat cushions in HR bi-density foam 35-38 kg/m3 and fibre flakes. Back cushions in fibre flakes and foam bolster 35 kg/m3.
Structure: Solid fir wood, pine plywood and engineered composite wood. Suspension: XL elastic straps. Base: Metal with black Nickel finish. Other elements and dimensions available.
Optional deco cushions.
Manufactured in Europe
Consisting of: - One 3/4-seat 1-arm unit with left armrest (L.241 cm x H.85 cm x D.110 cm) - One small lounge chair with right armrest (L.161 cm x H.85 cm x D.143 cm) - One small end unit right (L.175 cm x H.85 cm x D.110 cm) - One rectangular ottoman (L.145 cm x H.42 cm x D.102 cm)
692 Billeder af vældig stor dagligstue med marmorgulv
7
