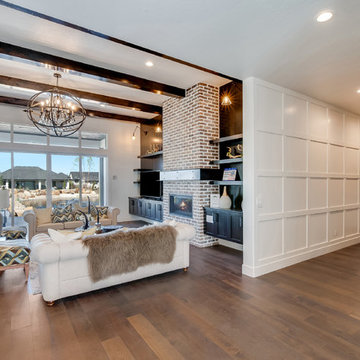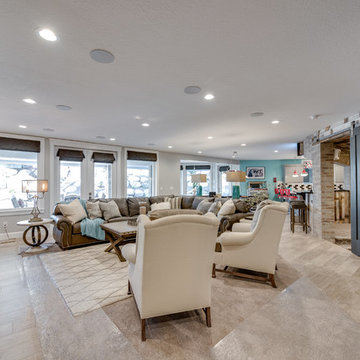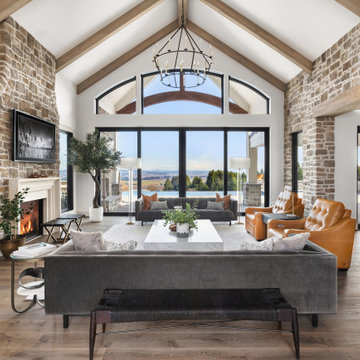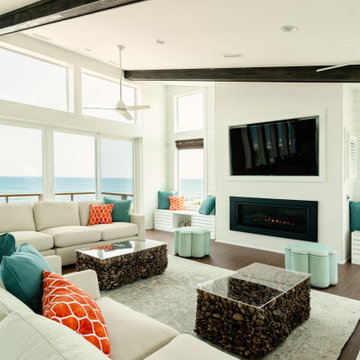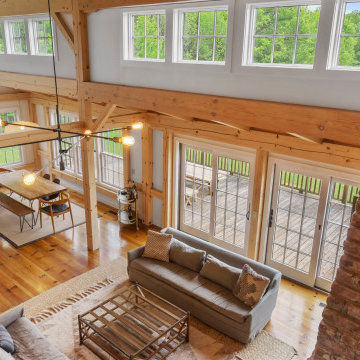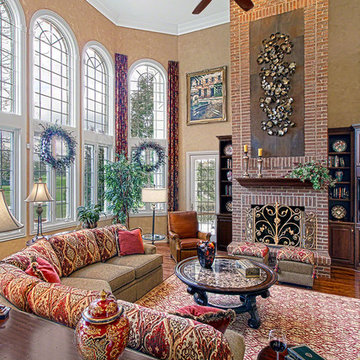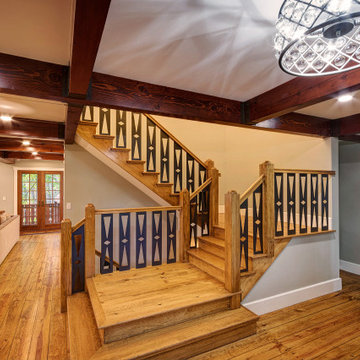573 Billeder af vældig stor dagligstue med muret pejseindramning
Sorteret efter:
Budget
Sorter efter:Populær i dag
41 - 60 af 573 billeder
Item 1 ud af 3

2021 PA Parade of Homes BEST CRAFTSMANSHIP, BEST BATHROOM, BEST KITCHEN IN $1,000,000+ SINGLE FAMILY HOME
Roland Builder is Central PA's Premier Custom Home Builders since 1976
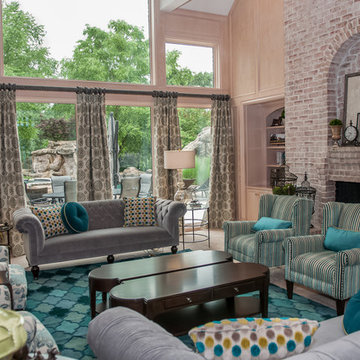
This Bentonville Estate home was updated with paint, carpet, hardware, fixtures, and oak doors. A golf simulation room and gym were also added to the home during the remodel.
Ramage Third Generation Photography
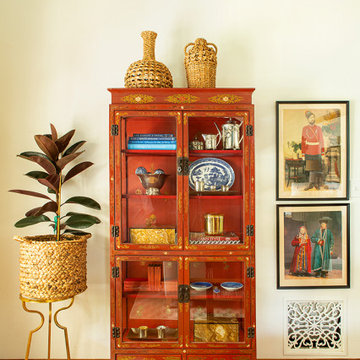
This far wall is dominated by the beautiful red lacquered Chinese curio cabinet we sourced at Wertz Brothers in WLA. The cheery tomato red color and Chinese theme work perfectly to echo the style of the room, and the art work is likewise a perfect accent. These old Russian and Mongolian prints show military and peasant costumes, and were bought in the closing sale of the restaurant Chaya Venice, whose walls were covered in posters and prints from various time periods. The Rubber Tree Plant makes a nice change from the Fiddle Leaf Figs that are starting to seem like they're overused! Baskets and raffia are important textural accents, even in a room with a lot of color.
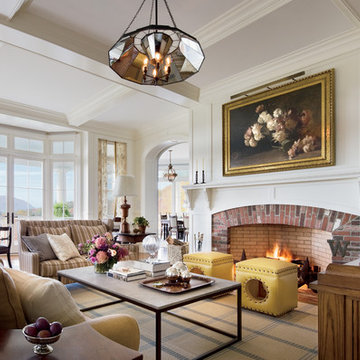
The family room is casually elegant featuring a large brick surround fireplace with rooms seamlessly flowing into one another. Photographer: Scott Frances, Architectural Digest
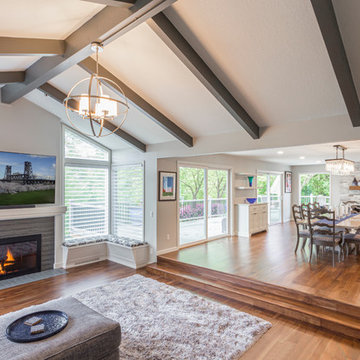
These homeowners are sure to impress all of their guests with this beautiful open concept floor plan.

This large gated estate includes one of the original Ross cottages that served as a summer home for people escaping San Francisco's fog. We took the main residence built in 1941 and updated it to the current standards of 2020 while keeping the cottage as a guest house. A massive remodel in 1995 created a classic white kitchen. To add color and whimsy, we installed window treatments fabricated from a Josef Frank citrus print combined with modern furnishings. Throughout the interiors, foliate and floral patterned fabrics and wall coverings blur the inside and outside worlds.
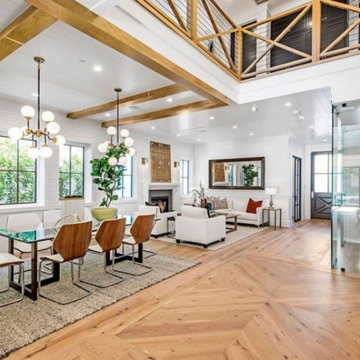
Modern flair Cape Cod stunner presents all aspects of luxury living in Los Angeles. stunning features, and endless amenities make this home a one of a kind. As you walk through the front door you will be enchanted with the immense natural light, high ceilings, Oak hardwood flooring, and custom paneling. This home carries an indescribable airy atmosphere that is obvious as soon as you walk through the front door. Family room seamlessly leads you into a private office space, and open dining room in the presence of a stunning glass-encased wine room. Theater room, and en suite bedroom accompany the first floor to prove this home has it all. Just down the hall a gourmet Chef’s Kitchen awaits featuring custom cabinetry, quartz countertops, large center island w/ breakfast bar, top of the line Wolf stainless steel-appliances,Butler & Walk-in pantry. Living room with custom built-ins leads to large pocket glass doors that open to a lushly landscaped, & entertainers dream rear-yard. Covered patio with outdoor kitchen area featuring a built in barbeque, overlooks a waterfall pool & elevated zero-edge spa. Just upstairs, a master retreat awaits with vaulted ceilings, fireplace, and private balcony. His and her walk in closets, and a master bathroom with dual vanities, large soaking tub, & glass rain shower. Other amenities include indoor & outdoor surround sound, Control 4 smart home security system, 3 fireplaces, upstairs laundry room, and 2-car garage.
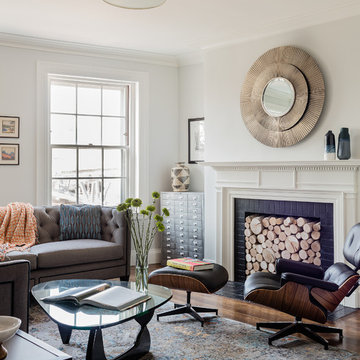
Boston's Beacon Hill neighborhood is decidedly Victorian to the casual observer. However, while this young family appreciates the Beacon Hill aesthetic, they preferred a more updated, contemporary interior to fit their urban lifestyle. We created living spaces with elements that both respected the historic architecture and gave the homeowners the modern, clean-lines they desired. Our solutions incorporated traditional forms using materials in fresh and modern ways.
Michael J. Lee Photography
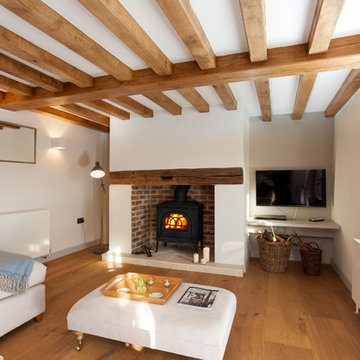
The living room is much more cosy and warm. Replaced Oak beams. Refurbished fireplace. Corner sofa and footstool by Willow & Hall.
Chris Kemp

Zona salotto: Soppalco in legno di larice con scala retrattile in ferro e legno. Divani realizzati con materassi in lana. Travi a vista verniciate bianche. La parete in legno di larice chiude la cabina armadio.
Sala pranzo con tavolo Santa&Cole e sedie cappellini. Libreria sullo sfondo realizzata con travi in legno da cantiere. Pouf Cappellini.

Extensive custom millwork can be seen throughout the entire home, but especially in the living room. Floor-to-ceiling windows and French doors with cremone bolts allow for an abundance of natural light and unobstructed water views.
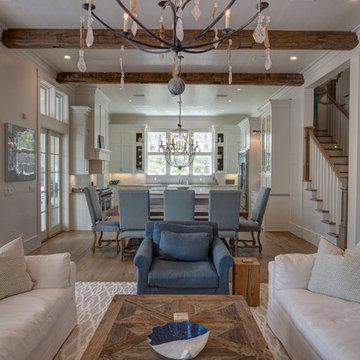
Soft color palette with white, blues and greens gives this home the perfect setting for relaxing at the beach! Low Country Lighting and Darlana Lanterns are the perfect combination expanding this Great Room! Construction by Borges Brooks Builders and Photography by Fletcher Isaacs.
573 Billeder af vældig stor dagligstue med muret pejseindramning
3
