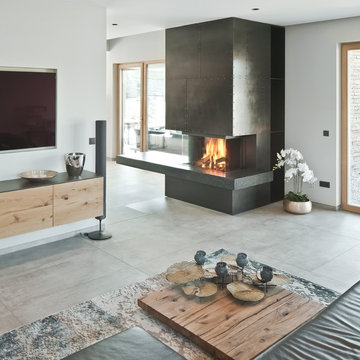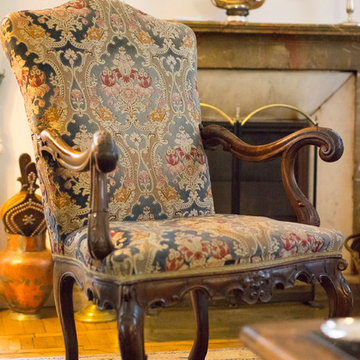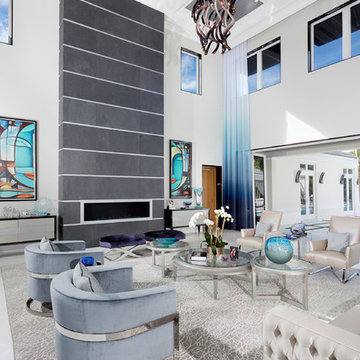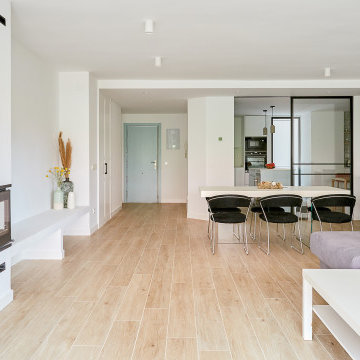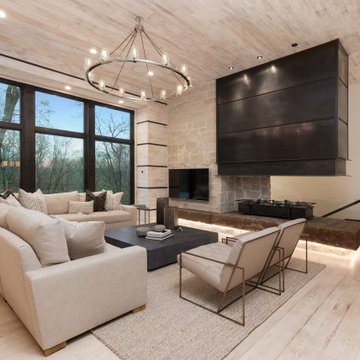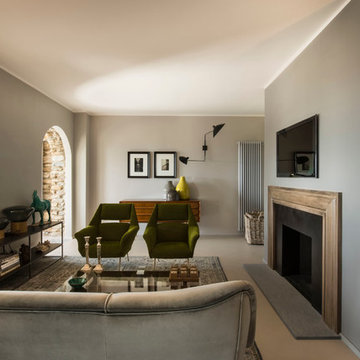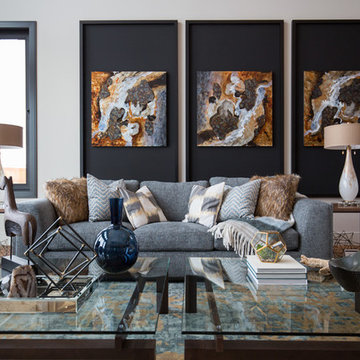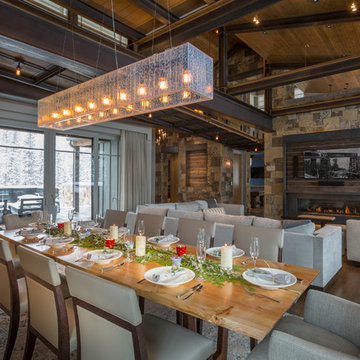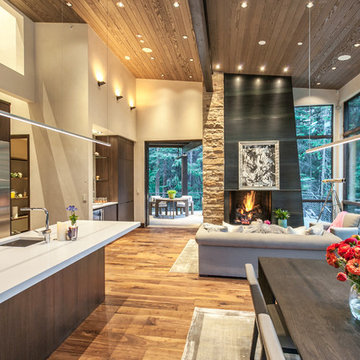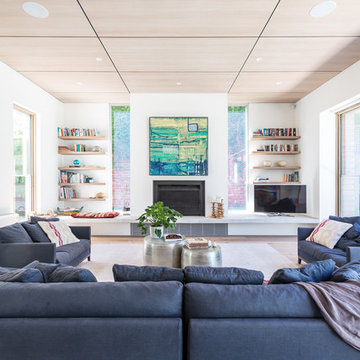623 Billeder af vældig stor dagligstue med pejseindramning i metal
Sorteret efter:
Budget
Sorter efter:Populær i dag
81 - 100 af 623 billeder
Item 1 ud af 3
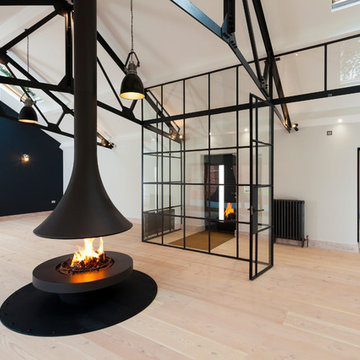
The bespoke glazed screen opens up into the living area with double doors, however, keep them closed and you have a wonderful light entrance lobby.
Chris Kemp
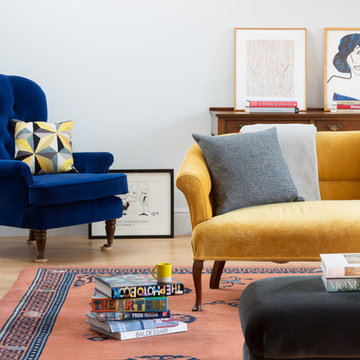
Client's original furniture re-upholstered in contemporary colours and fabrics.
photos by Paul Craig
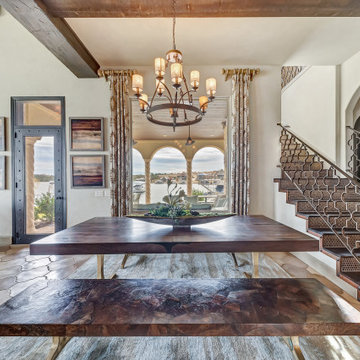
Rustic and naturally beautiful woods adorn this show stopping dining table.
http://www.semmelmanninteriors.com/
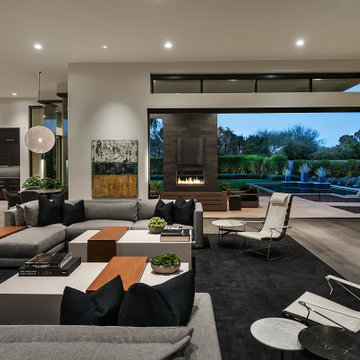
Minimalism of architecture and dramatic contrast is warmed by soft textures and warm walnut accents. Indoor spaces merge with outdoors creating living spaces that expand with ease.
https://www.drewettworks.com/urban-modern/
Project Details // Urban Modern
Location: Kachina Estates, Paradise Valley, Arizona
Architecture: Drewett Works
Builder: Bedbrock Developers
Landscape: Berghoff Design Group
Interior Designer for development: Est Est
Interior Designer + Furnishings: Ownby Design
Photography: Mark Boisclair
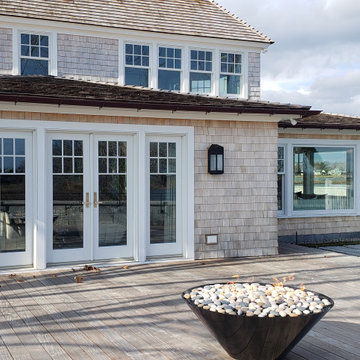
Acucraft partnered with A.J. Shea Construction LLC & Tate & Burn Architects LLC to develop a gorgeous custom linear see through gas fireplace and outdoor gas fire bowl for this showstopping new construction home in Connecticut.
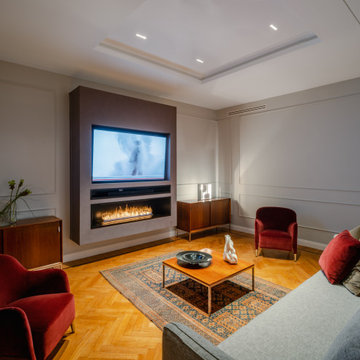
Lo studio dell'illuminazione, rappresenta un punto focale nella progettazione, sin dalle fasi preliminari. L'attenzione al dettaglio, alla resa cromatica di ogni corpo luce e la creazione di diversi scenari illuminotecnici, garantisce al committente ambienti godibili ad ogni ora del giorno. Qui si può notare l'illuminazione per riflessione, prodotta da speciali proiettori incassati nel controsoffitto, che meytte in risalto il parquet d'epoca e l'accostamento cromatico dei mobili.
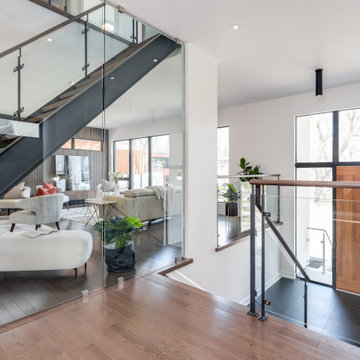
We really enjoyed staging this beautiful $2.25 million dollar home in Ottawa. What made the job challenging was a very large open concept. All the furniture and accessories would be seen at the same time when you walk through the front door so the style and colour schemes within each area had to work.
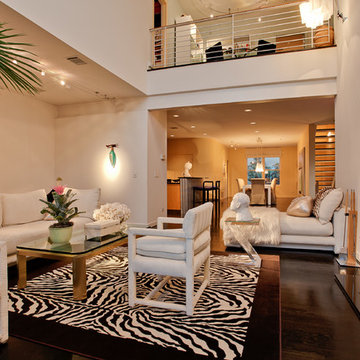
This is the view of the living room, looking into the kitchen, dining area, and mezzanine work space upstairs. The sofa, chaise, and chairs were place closely together to form a circular conversation area. The far end of the room, with a 9 ft. ceiling became the dining room, seating up to 10 guests. The middle of the space, in front of the kitchen was kept open as a grand entrance to this floor. it profides cocktail party space, a dance floor, and acts as a sculpture gallery.
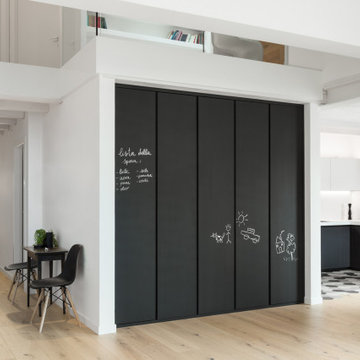
Dispensa ricavata sotto il solaio del soppalco (in nicchia) con vernice a "lavagna"
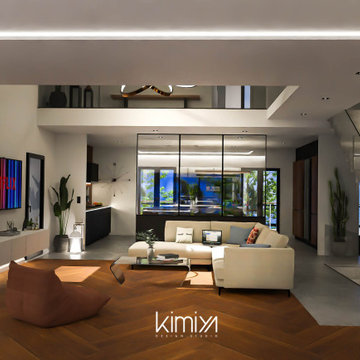
Projection 3D
Dossier APS (avant projet sommaire)
Espace de vie
En cours de réalisation
623 Billeder af vældig stor dagligstue med pejseindramning i metal
5
