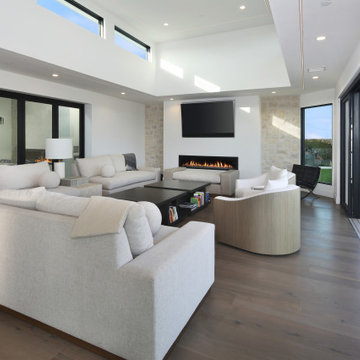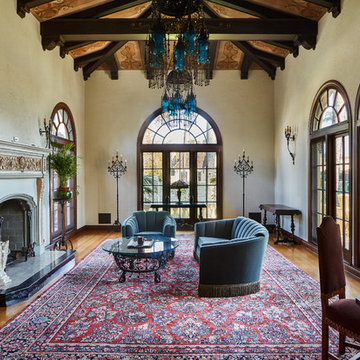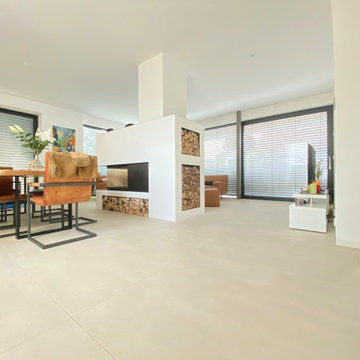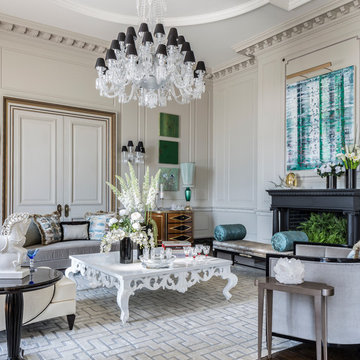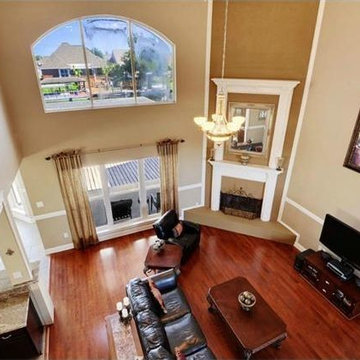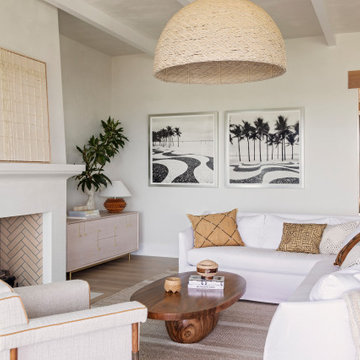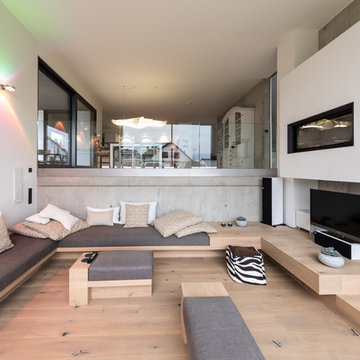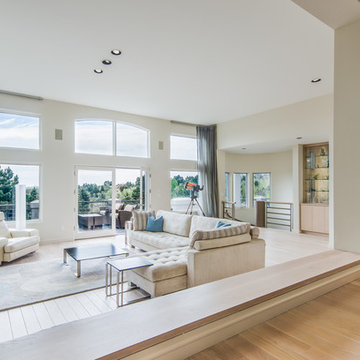920 Billeder af vældig stor dagligstue med pudset pejseindramning
Sorteret efter:
Budget
Sorter efter:Populær i dag
141 - 160 af 920 billeder
Item 1 ud af 3
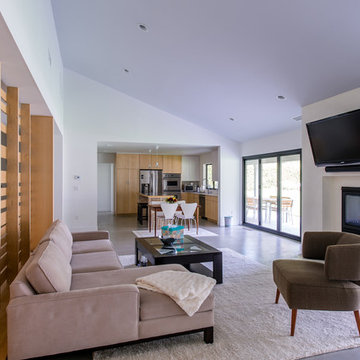
A new open and contemporary floor plan features an oversized dual-sided exterior fireplace, custom maple woodworking, and sloping ceilings.
Jimmy Cheng Photography
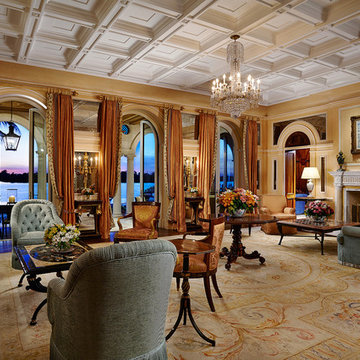
New 2-story residence consisting of; kitchen, breakfast room, laundry room, butler’s pantry, wine room, living room, dining room, study, 4 guest bedroom and master suite. Exquisite custom fabricated, sequenced and book-matched marble, granite and onyx, walnut wood flooring with stone cabochons, bronze frame exterior doors to the water view, custom interior woodwork and cabinetry, mahogany windows and exterior doors, teak shutters, custom carved and stenciled exterior wood ceilings, custom fabricated plaster molding trim and groin vaults.
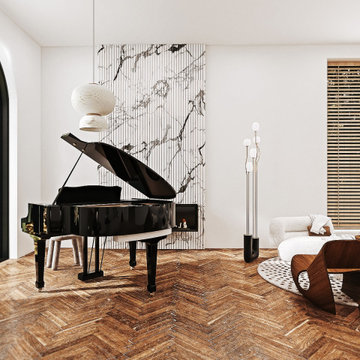
A new take on Japandi living. Distinct architectural elements found in European architecture from Spain and France, mixed with layout decisions of eastern philosophies, grounded in a warm minimalist color scheme, with lots of natural elements and textures. The room has been cleverly divided into different zones, for reading, gathering, relaxing by the fireplace, or playing the family’s heirloom baby grand piano.
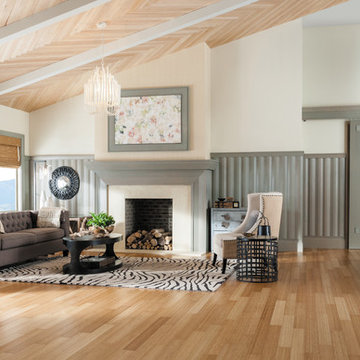
Visit Our Showroom
8000 Locust Mill St.
Ellicott City, MD 21043
Metrie True Craft Interior Door - Designer: Donna Guerra, ASID
Dallas, Texas, USA
This room invokes a cozy, rustic feel with the beautiful look of vertical grain Fir from the True Craft Scene III elements. Large, wedge-shaped mouldings create a unique style around the room, including the crafting of the fireplace treatment. The custom oil finish was applied using a dry brush technique which highlights the Fir’s natural graining. The chair rail installed vertically, creates a unique wainscot that draws in your gaze.
Finishing Details
Gray finish uses a "white" oil and a dry brush gray stain technique
Panel Moulding and inverted baseboard were layered together to form header over barn door hardware
Doors painted in a grey satin finish with a muted green undertone
The warmth and honesty of authentic, utilitarian design. There’s nothing quite like the aesthetic created by the Craftsman, Mission and Prairie Style movements. Simple, linear, direct. Use these elements as the setting to create a Southwest Style with sun-washed tones. Go Mountain Modern by dry brushing a cool grey stain. Create a mid-century Bungalow feel by letting the Fir grain show through a warm whitewashed paint. So many places to land when you start here.
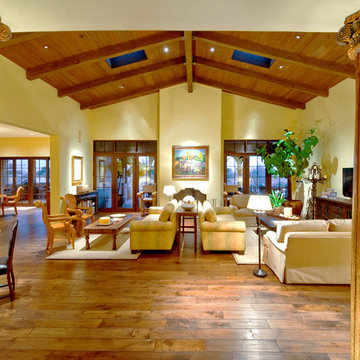
Spacious living room featuring wood floors, T & G ceiling with beams and antique columns in the rotunda.
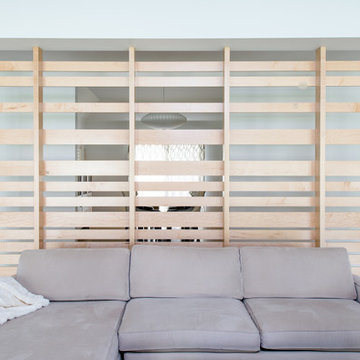
A custom maple slatted wall creates a sense of enclosure at the new great room, while still allowing for continuity and light at the living and dining areas.
photo by Jimmy Cheng Photography
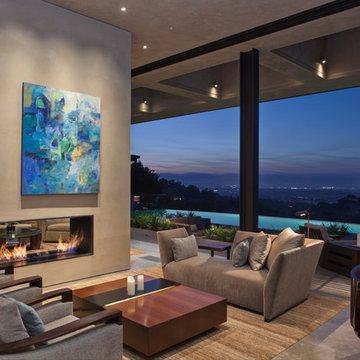
Interior Designer Jacques Saint Dizier
Landscape Architect Dustin Moore of Strata
while with Suzman Cole Design Associates
Frank Paul Perez, Red Lily Studios
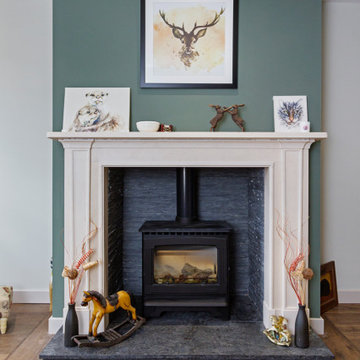
Project Completion
The property is an amazing transformation. We've taken a dark and formerly disjointed house and broken down the rooms barriers to create a light and spacious home for all the family.
Our client’s love spending time together and they now they have a home where all generations can comfortably come together under one roof.
The open plan kitchen / living space is large enough for everyone to gather whilst there are areas like the snug to get moments of peace and quiet away from the hub of the home.
We’ve substantially increased the size of the property using no more than the original footprint of the existing house. The volume gained has allowed them to create five large bedrooms, two with en-suites and a family bathroom on the first floor providing space for all the family to stay.
The home now combines bright open spaces with secluded, hidden areas, designed to make the most of the views out to their private rear garden and the landscape beyond
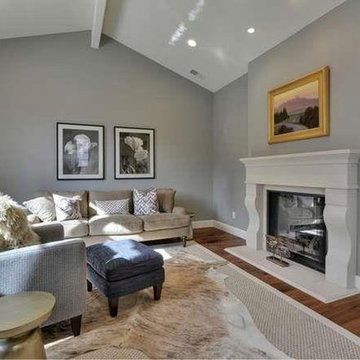
Beautiful Living Room with view to the central Dining Room.
Sophisticated Elegance describes this Custom Carmel Style Estate Style Home. Solid Alder wood doors, brilliant wide plank walnut hardwood floors, lots of windows with remote control blinds. This luxurious home has been thoughtfully designed by Chris Spalding for everyday family comforts or grand entertaining.
Grand iron door entry, opens to a spacious floor plan. The interior spans 3,016 sq. ft. of living space and features four bedrooms and three and a half bathrooms.
Chef's kitchen, designed for a gourmet cook with fine cabinetry with soft closing drawers, Taj Mahal granite counters and decorative tile backsplash, Thermador appliances, including 48" 6-burner stove top, built in double oven, refrigerator and microwave. Large center island with sink and breakfast bar plus a walk in pantry, impressive great room with fireplace.
Private backyard, professionally landscaped.
Feng Shui'ed by Feng Shui Style, and designed by Jennifer A. Emmer and Stacy Carlson
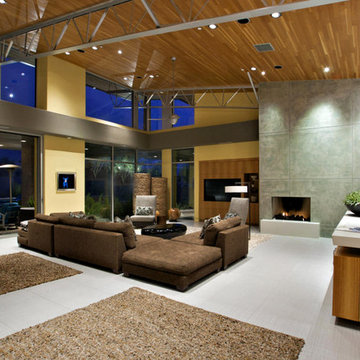
The living room showcases such loft-inspired elements as exposed trusses, clerestory windows and a slanting ceiling. Wood accents, including the white oak ceiling and eucalyptus-veneer entertainment center, lend earthiness. Family-friendly, low-profile furnishings in a cozy cluster reflect the homeowners’ preference for organic Contemporary design.
Featured in the November 2008 issue of Phoenix Home & Garden, this "magnificently modern" home is actually a suburban loft located in Arcadia, a neighborhood formerly occupied by groves of orange and grapefruit trees in Phoenix, Arizona. The home, designed by architect C.P. Drewett, offers breathtaking views of Camelback Mountain from the entire main floor, guest house, and pool area. These main areas "loft" over a basement level featuring 4 bedrooms, a guest room, and a kids' den. Features of the house include white-oak ceilings, exposed steel trusses, Eucalyptus-veneer cabinetry, honed Pompignon limestone, concrete, granite, and stainless steel countertops. The owners also enlisted the help of Interior Designer Sharon Fannin. The project was built by Sonora West Development of Scottsdale, AZ.
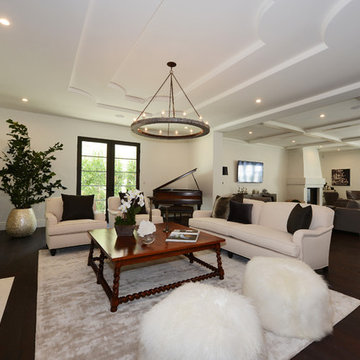
The challenge of addressing this really grand space was to separate the spaces to give transition. I attacked this remodel by designing the ceiling plan. lighting, creating intimacy and purpose in each space and through colors in furnishings. I created the curved ceiling design to mimic that of a family crest. - Hancock Homes Realty - Home sold for $10 Million
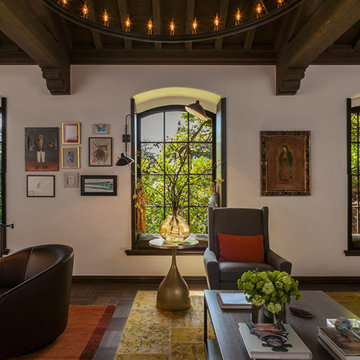
Repeating arched windows with window seating and garden view. Gutterson Craftsman home. Interior design: Kathy Farley of ArtDecor. Photos: Kathryn MacDonald Photography | Web Marketing www.macdonaldphoto.com
920 Billeder af vældig stor dagligstue med pudset pejseindramning
8
