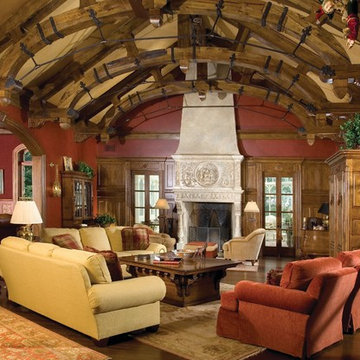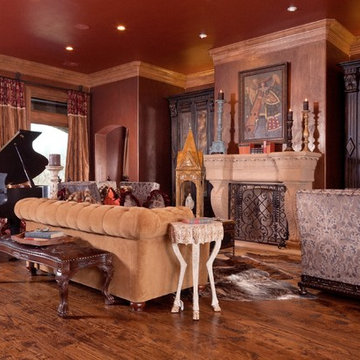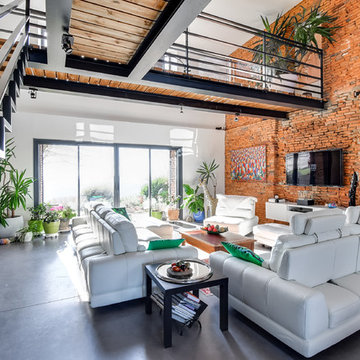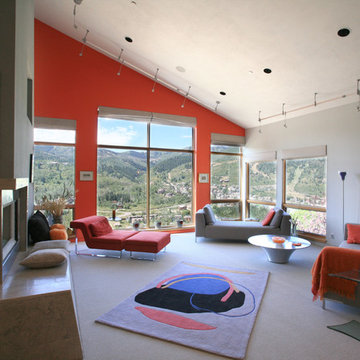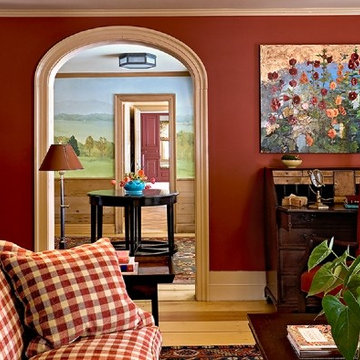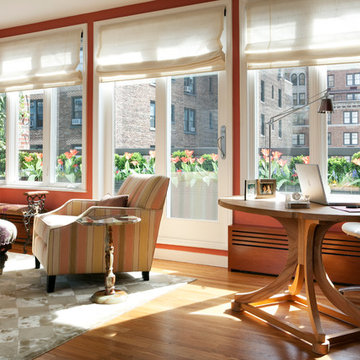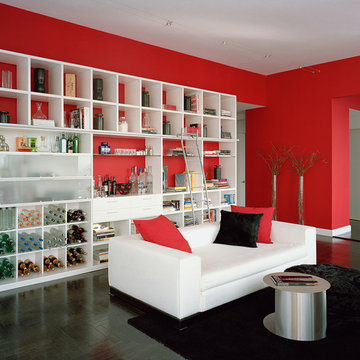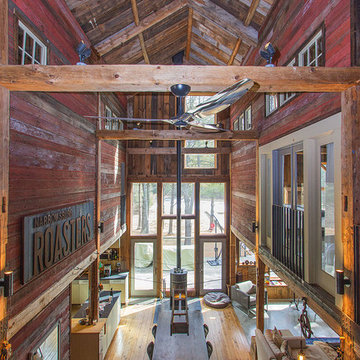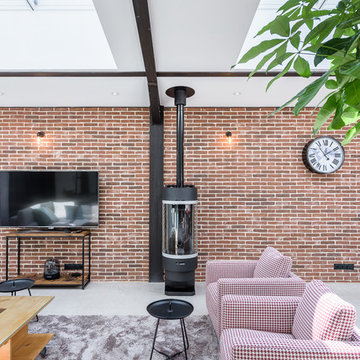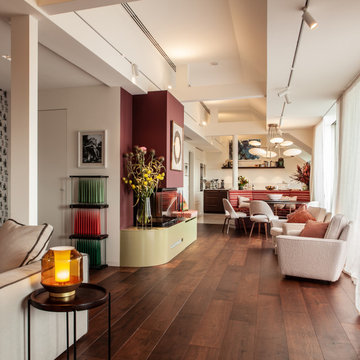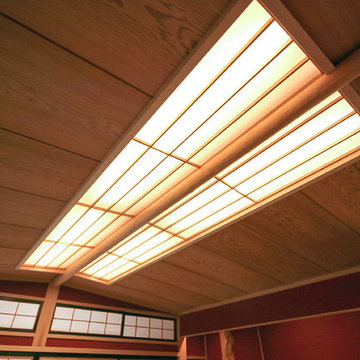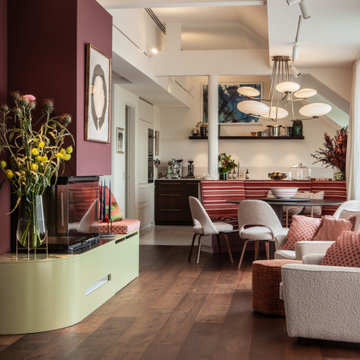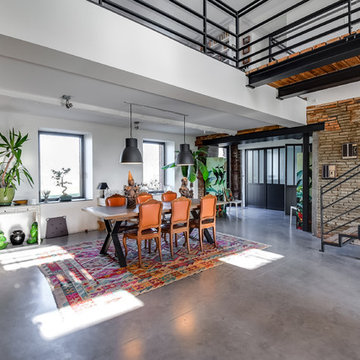71 Billeder af vældig stor dagligstue med røde vægge
Sorteret efter:
Budget
Sorter efter:Populær i dag
1 - 20 af 71 billeder
Item 1 ud af 3

Salon in a Beaux Arts style townhouse. Client wanted Louis XVI meets contemporary. Custom furniture by Inson Wood and Herve Van der Straeten. Art by Jeff Koons. Photo by Nick Johnson.
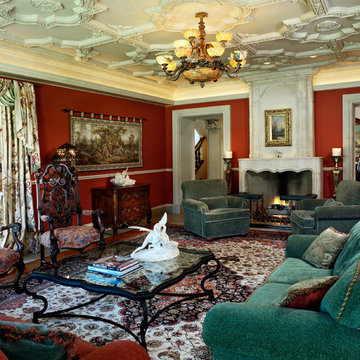
Custom designed ornamental plaster lends visual interest to this Parlor ceiling. Custom designed moldings and trim carefully integrate with the antique limestone fireplace over-mantle. Custom limestone door casings. Interior furnishings selected by Leczinski Design Associates.
Ron Ruscio Photo
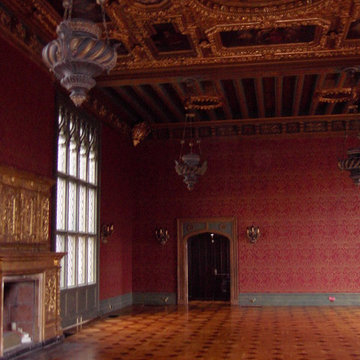
The ball room was imported from Venice italy. we restored many of the damages areas on all walls, ceilings and replicated the 17th century chandeliers - Gilding, Antique Effect
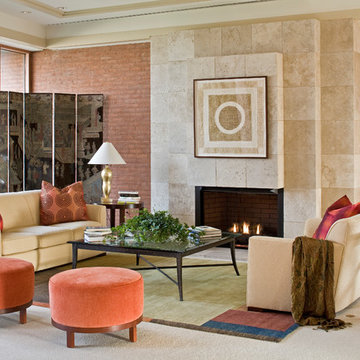
The large 800 square foot living room with brick walls at each end of the room, floor to ceiling windows on the exterior wall and the opposite wall open to other areas of the home. I designed a fireplace to anchor the space using the same travertine tiles that were installed on the floors. Bulkheads were added at each end of the room to tie in to the exiting bulkheads at the window wall. The lighting plan was redesigned and decorative wood trim was added to the ceiling and bulkheads. The Donghia lamp, sofa and loveseat, along with the coffee table and end table were brought from the previous residence. A Michaelian & Kohlberg patchwork patterned wool rug was placed over low loop wall to wall carpet. The ottomans are from Baker Furniture.
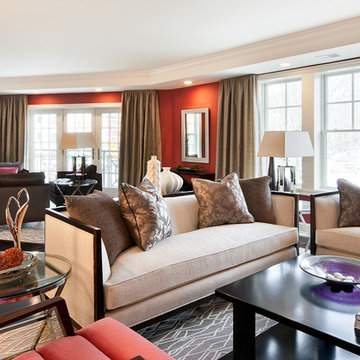
Window Works executed the drapes, bedding and pillows for Roseland Property's model at their arward winning residential community in Morristown NJ. Joan Stapelman, Interior Designer
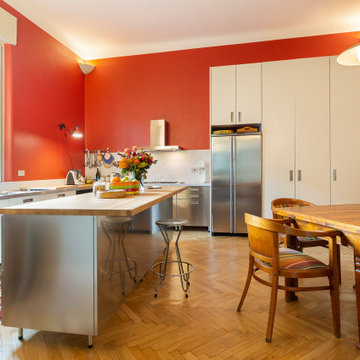
La cucina è stata parzialmente recuperata e ampliata per il nuovo locale che era una volta uno studio. Nel bancone rifatto completamente abbiamo inserito il vecchio blocco del forno da 90cm.
Anche il bancone inox della zona lavaggio è stato recuperato mentre gli schienali in marmo e i piani sono quasi tutti nuovi per riadattare i moduli dell'arredo al nuovo spazio. Le colonne dispensa e storage sono profonde 70 cm e hanno all'interno ripiani sfalsati per poter vedere ed estrarre gli oggetti riposti.
71 Billeder af vældig stor dagligstue med røde vægge
1
