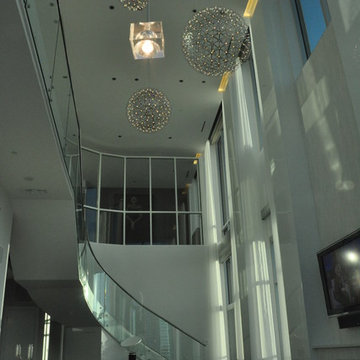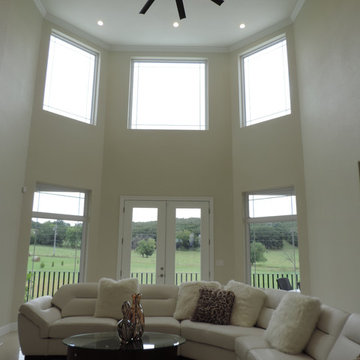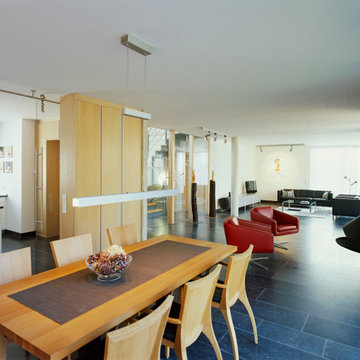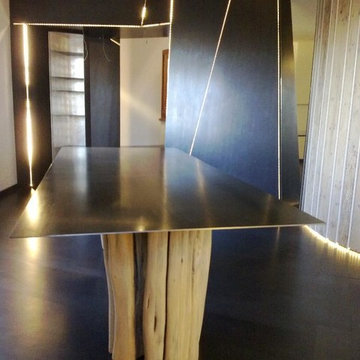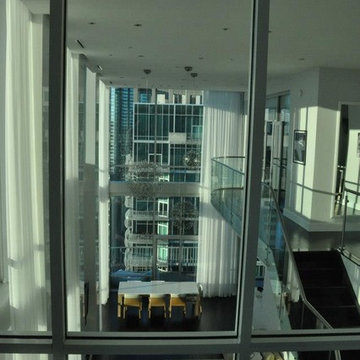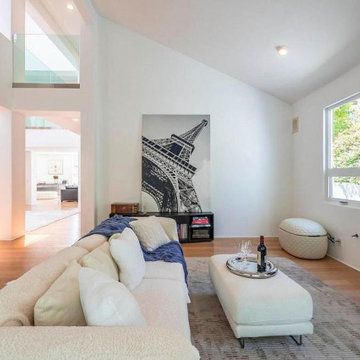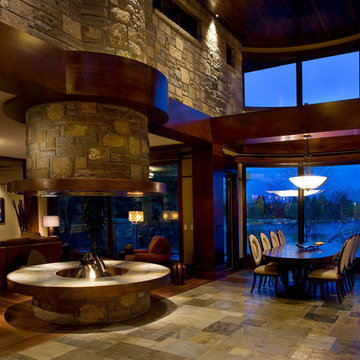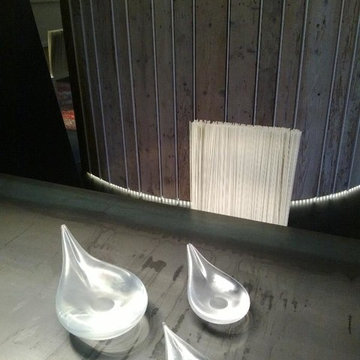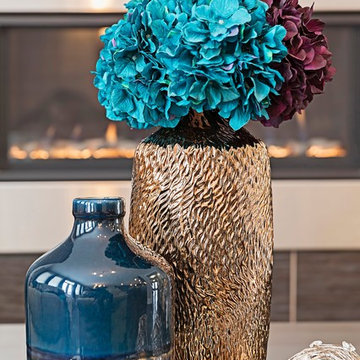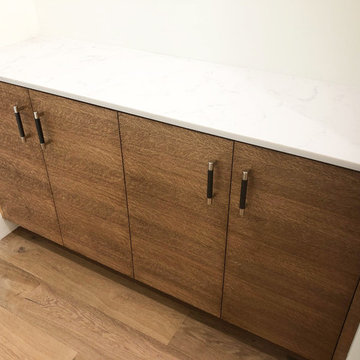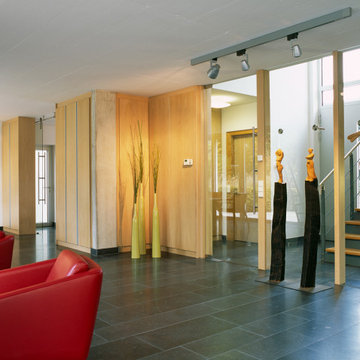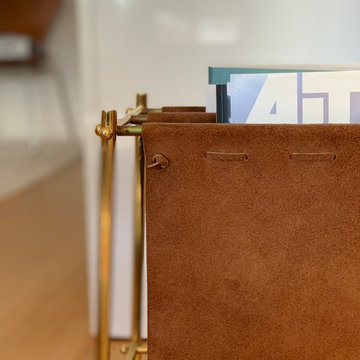300 Billeder af vældig stor dagligstue med væghængt pejs
Sorteret efter:
Budget
Sorter efter:Populær i dag
161 - 180 af 300 billeder
Item 1 ud af 3
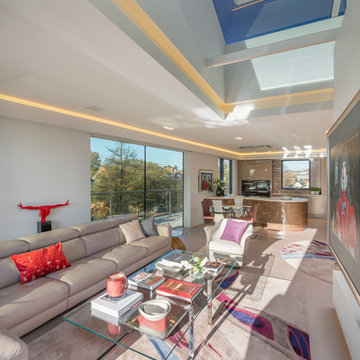
Richard Downer
We were winners in a limited architectural competition for the design of a stunning new penthouse apartment, described as one of the most sought after and prestigious new residential properties in Devon.
Our brief was to create an exceptional modern home of the highest design standards. Entrance into the living areas is through a huge glazed pivoting doorway with minimal profile glazing which allows natural daylight to spill into the entrance hallway and gallery which runs laterally through the apartment.
A huge glass skylight affords sky views from the living area, with a dramatic polished plaster fireplace suspended within it. Sliding glass doors connect the living spaces to the outdoor terrace, designed for both entertainment and relaxation with a planted green walls and water feature and soft lighting from contemporary lanterns create a spectacular atmosphere with stunning views over the city.
The design incorporates a number of the latest innovations in home automation and audio visual and lighting technologies including automated blinds, electro chromic glass, pop up televisions, picture lift mechanisms, lutron lighting controls to name a few.
The design of this outstanding modern apartment creates harmonised spaces using a minimal palette of materials and creates a vibrant, warm and unique home
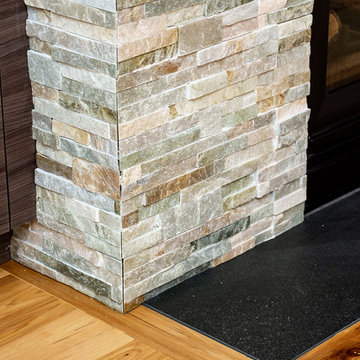
This complete home remodel was complete by taking the early 1990's home and bringing it into the new century with opening up interior walls between the kitchen, dining, and living space, remodeling the living room/fireplace kitchen, guest bathroom, creating a new master bedroom/bathroom floor plan, and creating an outdoor space for any sized party!
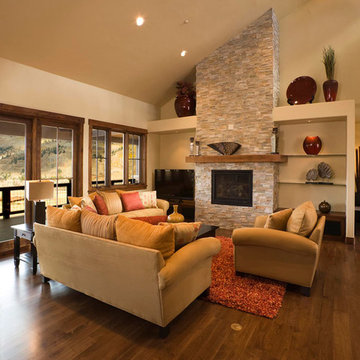
Great room is completed with American Black Walnut Floors, Split Faced Limestone Fireplace and walks out onto decks that wrap the width of the home.
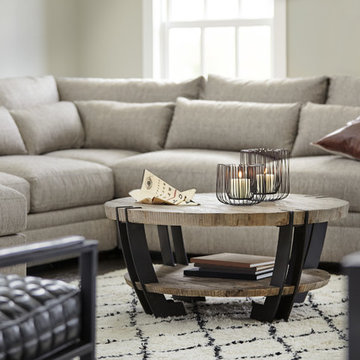
This is a Hernandez floor plan by The Tuckerman Home Group at The New Albany Country Club, in the newest community there, Ebrington. Furnished with the help of Value City Furniture. Our Reputation Lives With Your Home!
Photography by Colin Mcguire
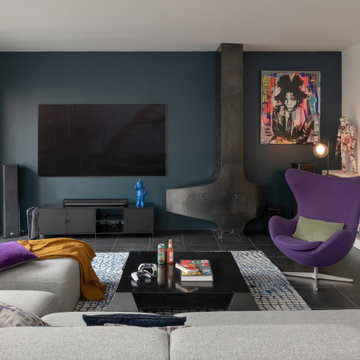
Autour de la cheminée existante en métal brut, fond bleu profond pour mettre en scène les œuvres d'art et de design
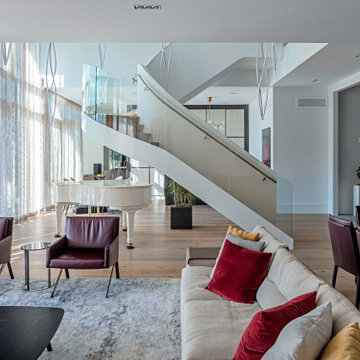
blond hardwood floors, modern staircase, floor to ceiling windows and glass walls, open concept family
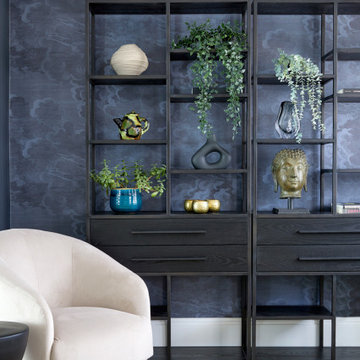
This image showcases the other end of the open-plan living room, continuing the modern and inviting design aesthetic.
The floating shelves offer additional storage space for books, artwork, and personal mementos.
To the right, a cozy reading nook is created with a comfortable armchair and a floor lamp. The armchair is upholstered in a soft grey fabric, providing a relaxing spot to unwind with a good book or enjoy a cup of coffee.
The space is bathed in natural light from the windows, enhancing the airy and spacious atmosphere of the room. The neutral colour palette creates a sense of calm and tranquility, while pops of color in the accessories add visual interest and personality to the space.
Overall, this open-plan living room seamlessly integrates functional elements with modern design principles, creating a comfortable and stylish environment for everyday living and entertaining.
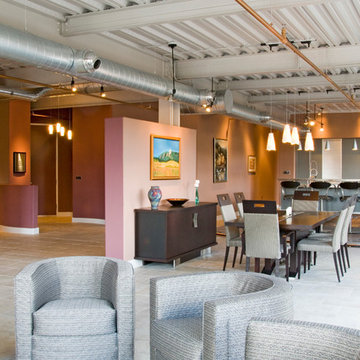
Featured on the cover of Boulder Homes & Lifestyles, this contemporary residence, in the One Boulder Loft building, was designed around openness and simplicity. The three bed, three bath homes has commanding views of the Flatirons and downtown Boulder.
300 Billeder af vældig stor dagligstue med væghængt pejs
9
