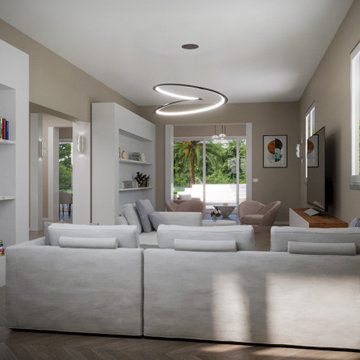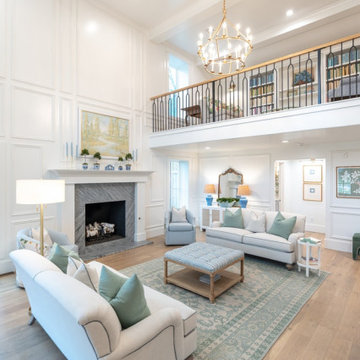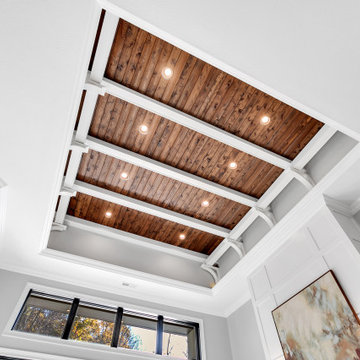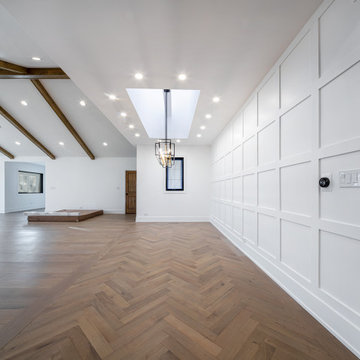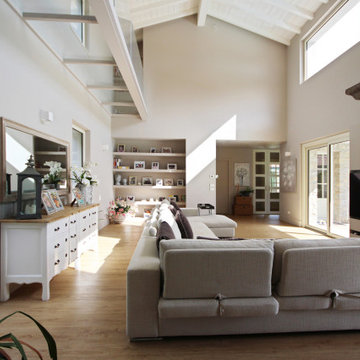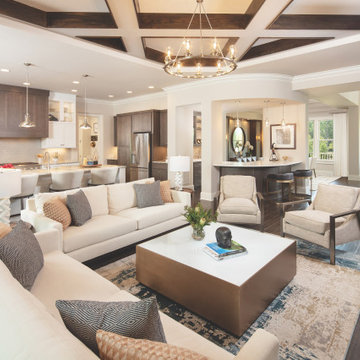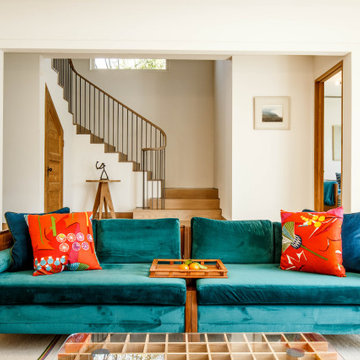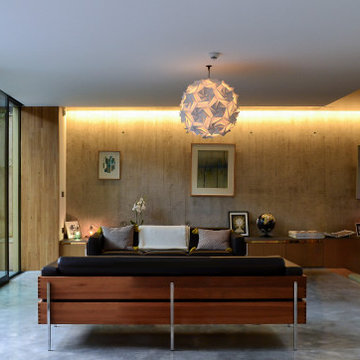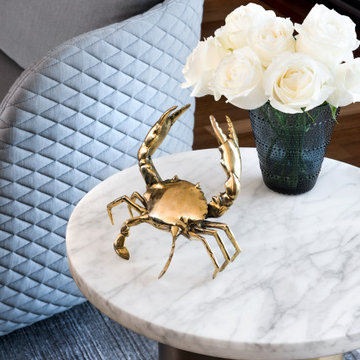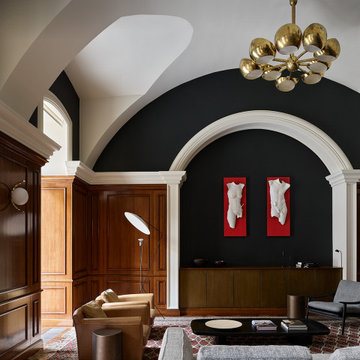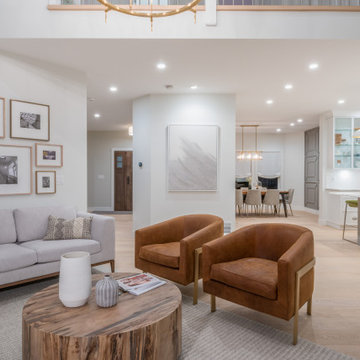291 Billeder af vældig stor dagligstue med vægpaneler
Sorteret efter:
Budget
Sorter efter:Populær i dag
61 - 80 af 291 billeder
Item 1 ud af 3
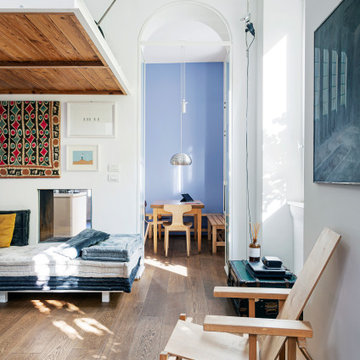
Zona salotto: Collegamento con la zona cucina tramite porta in vetro ad arco. Soppalco in legno di larice con scala retrattile in ferro e legno. Divani realizzati con materassi in lana. Travi a vista verniciate bianche. Camino passante con vetro lato sala. Proiettore e biciclette su soppalco. La parete in legno di larice chiude la cabina armadio.

Before the renovation, this 17th century farmhouse was a rabbit warren of small dark rooms with low ceilings. A new owner wanted to keep the character but modernize the house, so CTA obliged, transforming the house completely. The family room, a large but very low ceiling room, was radically transformed by removing the ceiling to expose the roof structure above and rebuilding a more open new stair; the exposed beams were salvaged from an historic barn elsewhere on the property. The kitchen was moved to the former Dining Room, and also opened up to show the vaulted roof. The mud room and laundry were rebuilt to connect the farmhouse to a Barn (See “Net Zero Barn” project), also using salvaged timbers. Original wide plank pine floors were carefully numbered, replaced, and matched where needed. Historic rooms in the front of the house were carefully restored and upgraded, and new bathrooms and other amenities inserted where possible. The project is also a net zero energy project, with solar panels, super insulated walls, and triple glazed windows. CTA also assisted the owner with selecting all interior finishes, furniture, and fixtures. This project won “Best in Massachusetts” at the 2019 International Interior Design Association and was the 2020 Recipient of a Design Citation by the Boston Society of Architects.
Photography by Nat Rea
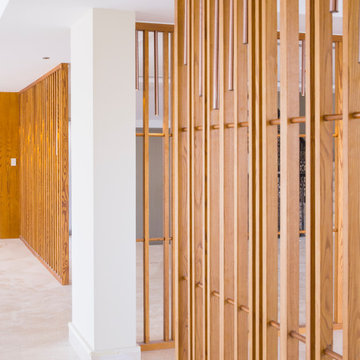
Made using solid wood and finished in a natural golden stain, these wall partitions add great style to the living areas of the beautiful Palm Jumeirah property.
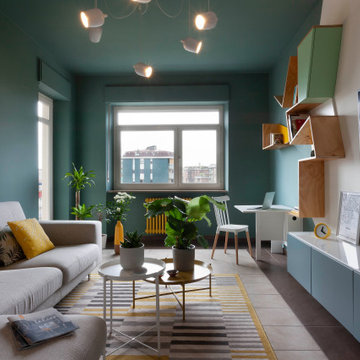
Il soggiorno è stato rinnovato grazie agli arredi su misura e alla componente decorativa, che coinvolge pareti e soffitto.
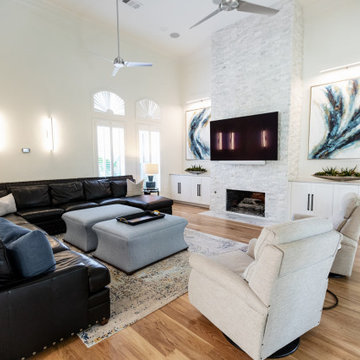
Fresh and modern home used to be dark and traditional. New flooring, finishes and furnitures transformed this into and up to date stunner.
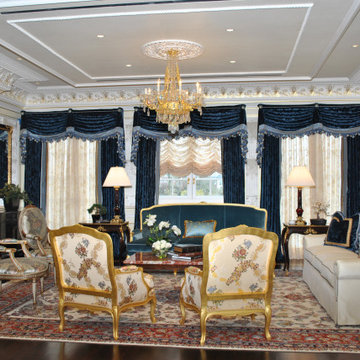
Hi-end residential interior design. Custom made drapery, furniture and one of a kind persian rug.
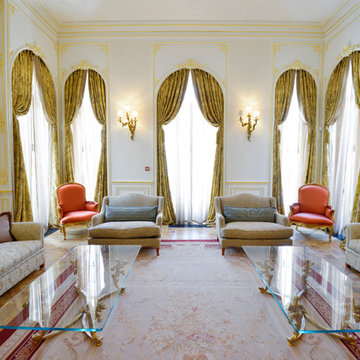
This is one of the main salons in the house, the room is used for formal entertainment and the brief was to provide a large amount of comfortable and flexible seating. Accent colours were introduced in the furniture and the curtains have been dressed in an Italian strung style. The walls have been hand finished with gilt.
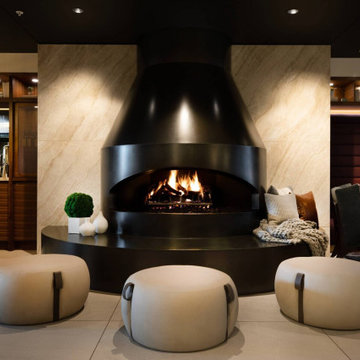
Acucraft Custom Gas Fireplace with open (no glass) oval opening and mammoth logset. Set pristinely within the lobby of Minneapolis based Elliott Park Hotel.
291 Billeder af vældig stor dagligstue med vægpaneler
4
