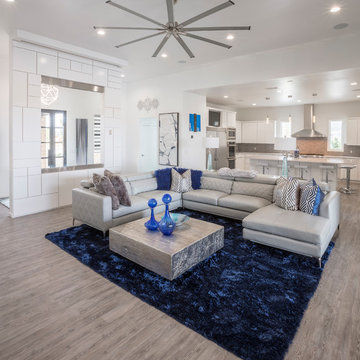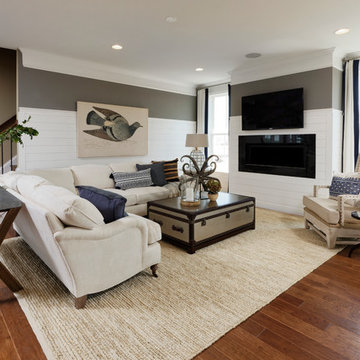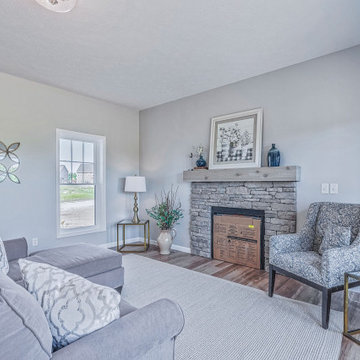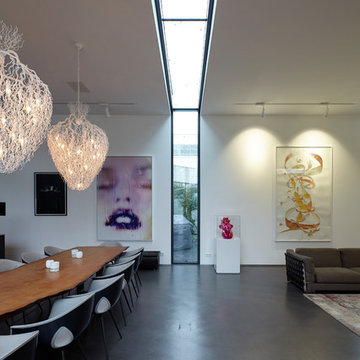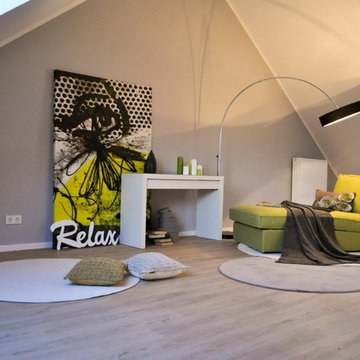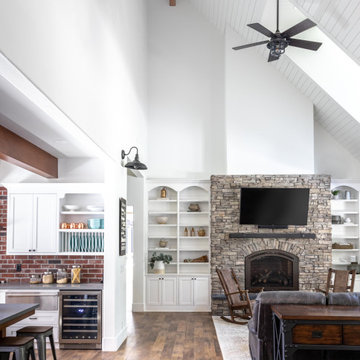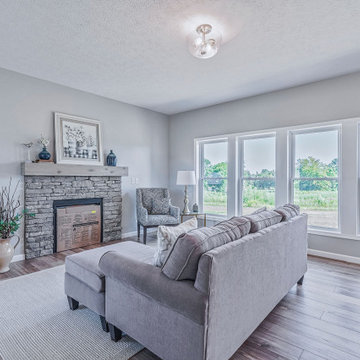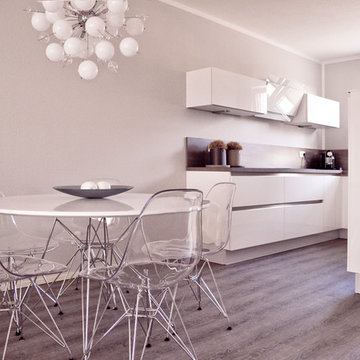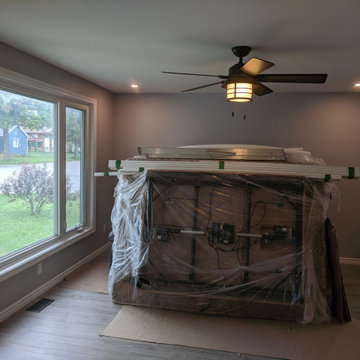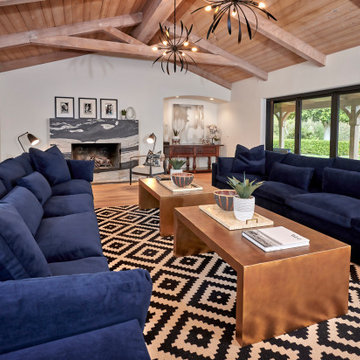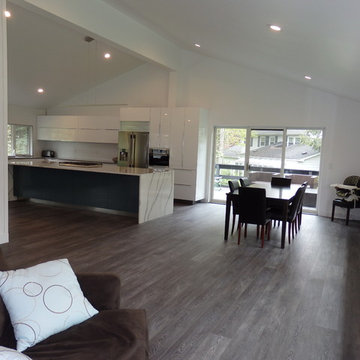224 Billeder af vældig stor dagligstue med vinylgulv
Sorteret efter:
Budget
Sorter efter:Populær i dag
21 - 40 af 224 billeder
Item 1 ud af 3
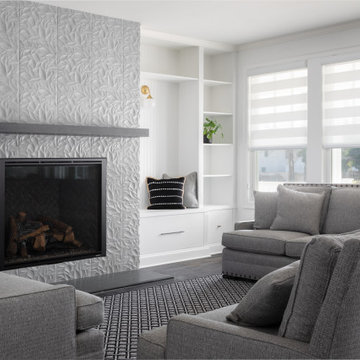
The generous sectional sofa with performance fabric provides ample seating for the family. The large cuddle chair allows mom or dad to read or snuggle with a child. The area in front of the sofa is left open for the children to play.
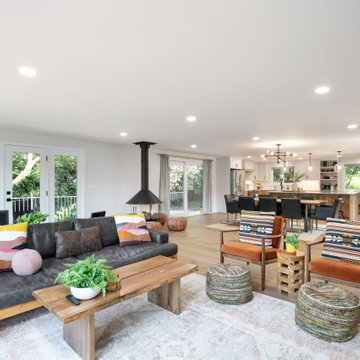
Many walls were removed in this 1967 Portland home to create a completely open-concept floorplan that ties the kitchen, dining, living room, and entry together. The simplistic design selections let the homeowner's furnishings pop.
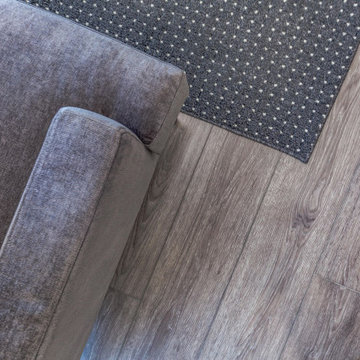
Arlo Signature from the Modin Rigid LVP Collection - Modern and spacious. A light grey wire-brush serves as the perfect canvass for almost any contemporary space.
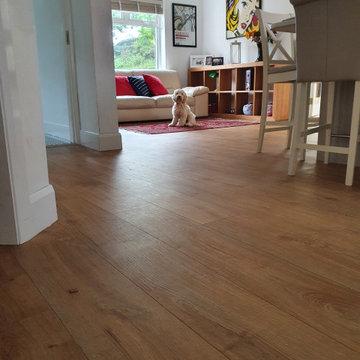
This customer opted for the Pergo Modern Vinyl - Natural Village Oak for the open plan living room / kitchen area. This customer specified a want for "dog proof" and waterproof flooring, and so the vinyl was the best option in this instance.
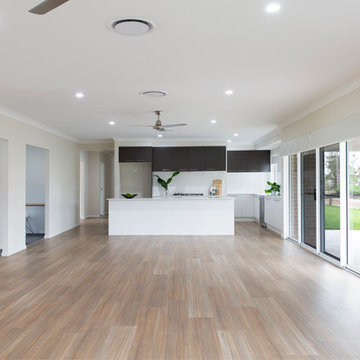
Huge open plan kitchen, dining and living with easy access to outdoor living perfect for enjoying the great outdoors and the country lifestyle. Plenty of space for the whole family to get together.
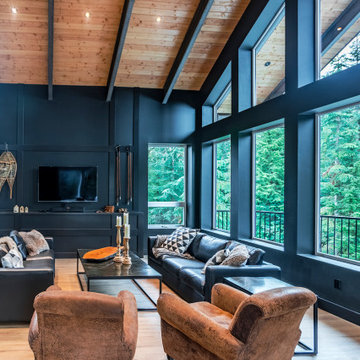
Benjamin Moore Black Beauty is striking on the walls. Rake windows flow up framing the mountain views perfectly. Woodtone tongue and groove on the ceiling. Trim along the wall adds architectural drama. Black leather couches and leather armchairs are grounded and lined up to allow flow and conversation.
Photo by Brice Ferre
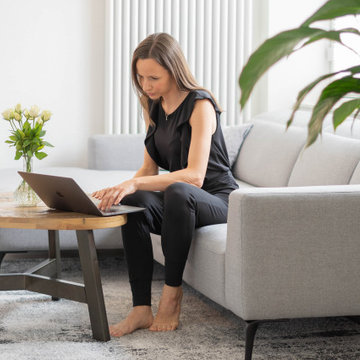
Die Stadtwohnung sollte urbanes Leben mit Klarheit und Struktur vereinen, um akademische und berufliche Ziele mit maximaler Zeit für Lebensgenuss verbinden zu können. Die Kunden sind überzeugt und fühlen sich rundum wohl. Entstanden ist ein Ankerplatz, ein Platz zur Entspannung und zum geselligen Miteinander. Freunde sind begeistert über die Großzügigkeit, Exklusivität und trotzdem Gemütlichkeit, die die Wohnung mitbringt. Ein besonderes Highlight im Wohnbereich ist der hochwertige Pflanzkübel und der Massivholztisch. Klarheit und Ruhe strahlen die wiederkehrenden Materialien und Farben aus und geben der Wohnung den Anschein als wäre Sie aus einem Guss.
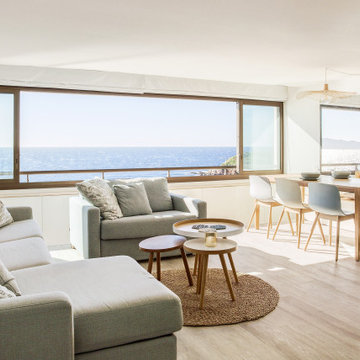
Rénovation complète de ce T2 de 60m2 avec vue panoramique sur la mer. Pour les propriétaires de cette résidence secondaire, l'enjeu était de se sentir en vacances en passant la porte et de maximiser les couchages et les rangements dans ce logement restreint. Les menuiseries sur mesure nous ont aidé à optimiser les volumes et à proposer des solutions parfaitement intégrées au projet. L'estrade asymétrique conçue au centre de la pièce de vie nous permet de de garder un oeil sur l'environnement tout en structurant les différentes zones de l'appartement. Le tout à été réflechit dans une ambiance bord de mer, propice au lieu !
Caractéristiques de la décoration : ouverture panoramique vue mer, ambiance méditerranéenne et slow life. Textiles et matières naturels / naturelles , jute , coton, bois massif / chêne clair. Atmosphère lumineuse dans des nuances de blanc et de bleus / bleu turquoise. Canapés SITS personnalisés
224 Billeder af vældig stor dagligstue med vinylgulv
2

