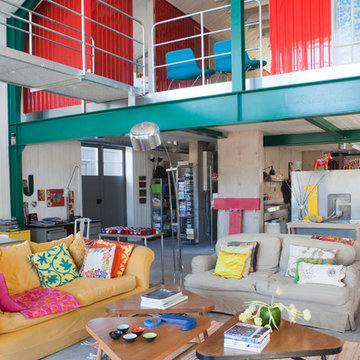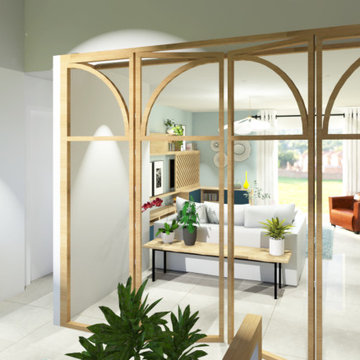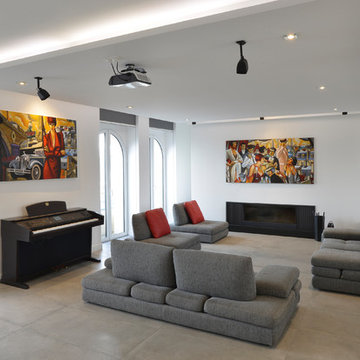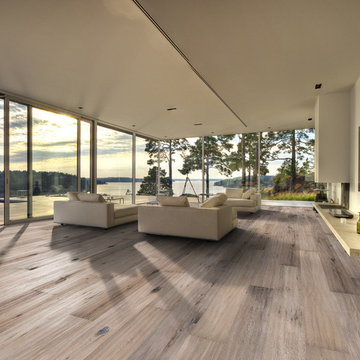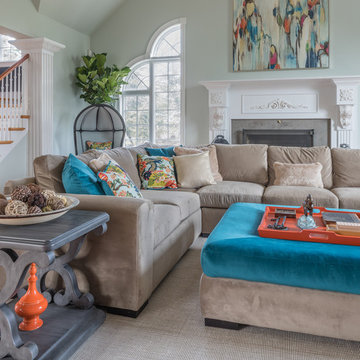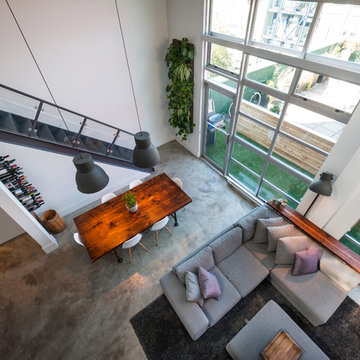993 Billeder af vældig stor dagligstue
Sorteret efter:
Budget
Sorter efter:Populær i dag
1 - 20 af 993 billeder
Item 1 ud af 3
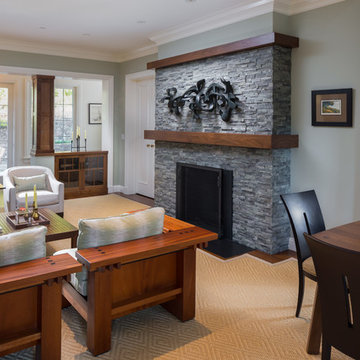
Interior Design:
Anne Norton
AND interior Design Studio
Berkeley, CA 94707
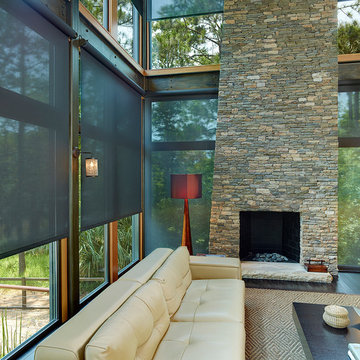
The sun can be overwhelming at times with the brightness and high temperatures. Shades are also a great way to block harmful ultra-violet rays to protect your hardwood flooring, furniture and artwork from fading. There are different types of shades that were engineered to solve a specific dilemma.
We work with clients in the Central Indiana Area. Contact us today to get started on your project. 317-273-8343

Acucraft Signature Series 8' Linear Double Sided Gas Fireplace with Dual Pane Glass Cooling System, Removable Glass for Open (No Glass) Viewing Option, stone & reflective glass media.
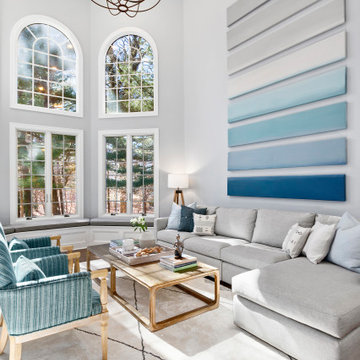
This family of 6 had 4 kids under the age of 6 years old, and needed a kind friendly space that could comfortably seat the whole family. The double heigh ceiling meant bringing in a large scale chandelier and commissioning this artwork to fill the space and pull the colors together.
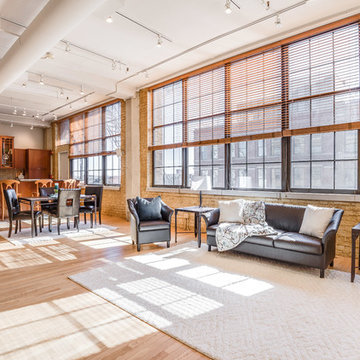
Staging took this open concept condo from a long "bowling alley" into a home by showing buyers what the space has to offer. Instead of an empty, intimidating space, it's now a large living area and dining area, open to the beautiful kitchen.

New 'Sky Frame' sliding French doors fill the entire rear elevation of the space and open onto a new terrace and steps. The connection with the rear garden has thereby been hugely improved.
A pair of antique French window shutters were adapted to form double doors to a small children's playroom.
Photographer: Nick Smith

Pour séparer la suite parentale et la cuisine, nous avons imaginé cet espace, qui surplombe, la grande pièce en longueur cuisine/salle à manger.
A la fois petit salon de musique et bibliothèque, il donne aussi accès à une autre mezzanine permettant aux amis de dormir sur place.
Credit Photo : meero
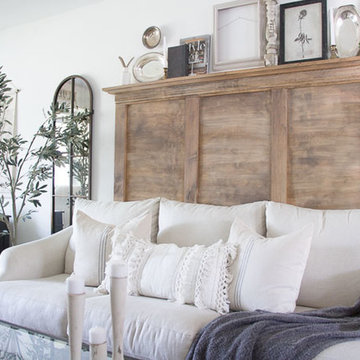
Deb Foglia, www.seekinglavenderlane.com
Sofa: Anastasia Sofa
Mirror: Amiel Wall Mirror
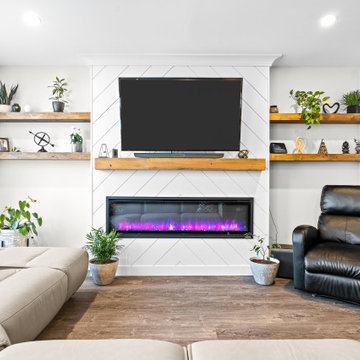
Enjoy this transformation where we removed load bearing walls, bringing almost everything to the studs.
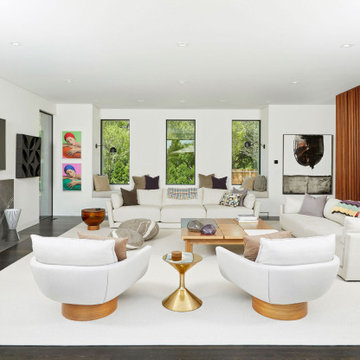
We handcrafted 4 beautiful woollen pouffes for this attractive interior. Color scheme was harmonized with the client.
993 Billeder af vældig stor dagligstue
1
