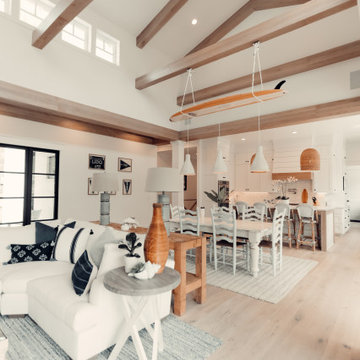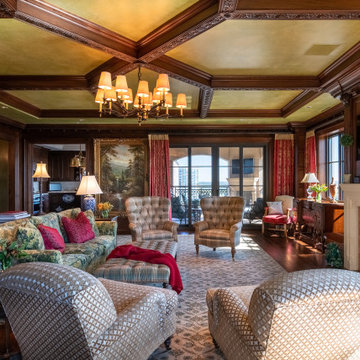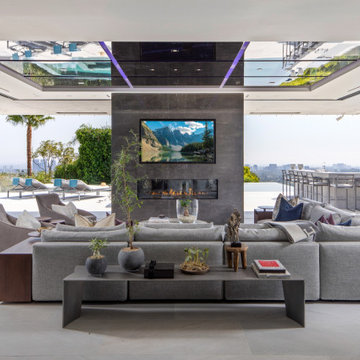2.613 Billeder af vældig stor dagligstue
Sorteret efter:
Budget
Sorter efter:Populær i dag
81 - 100 af 2.613 billeder
Item 1 ud af 3

Our clients wanted the ultimate modern farmhouse custom dream home. They found property in the Santa Rosa Valley with an existing house on 3 ½ acres. They could envision a new home with a pool, a barn, and a place to raise horses. JRP and the clients went all in, sparing no expense. Thus, the old house was demolished and the couple’s dream home began to come to fruition.
The result is a simple, contemporary layout with ample light thanks to the open floor plan. When it comes to a modern farmhouse aesthetic, it’s all about neutral hues, wood accents, and furniture with clean lines. Every room is thoughtfully crafted with its own personality. Yet still reflects a bit of that farmhouse charm.
Their considerable-sized kitchen is a union of rustic warmth and industrial simplicity. The all-white shaker cabinetry and subway backsplash light up the room. All white everything complimented by warm wood flooring and matte black fixtures. The stunning custom Raw Urth reclaimed steel hood is also a star focal point in this gorgeous space. Not to mention the wet bar area with its unique open shelves above not one, but two integrated wine chillers. It’s also thoughtfully positioned next to the large pantry with a farmhouse style staple: a sliding barn door.
The master bathroom is relaxation at its finest. Monochromatic colors and a pop of pattern on the floor lend a fashionable look to this private retreat. Matte black finishes stand out against a stark white backsplash, complement charcoal veins in the marble looking countertop, and is cohesive with the entire look. The matte black shower units really add a dramatic finish to this luxurious large walk-in shower.
Photographer: Andrew - OpenHouse VC
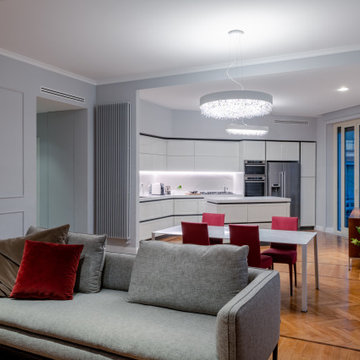
Per volontà del committente, la cucina, la zona pranzo ed il salotto condividono un unico grande ambiente. Per mantenere la definizione degli spazi, il controsoffitto è stato articolato in modo da definire le tre funzioni, sottolineate anche da disegno del parquet d'epoca restaurato. I lampadari a goccia, di design contemporaneo, sottolineano il tema portante dell'appartamento: un "classico-contemporaneo".
I termosifoni realizzati nello stesso tono di grigio delle pareti e le bocchette del condizionamento si mimetizzano perfettamente nell'ambiente.
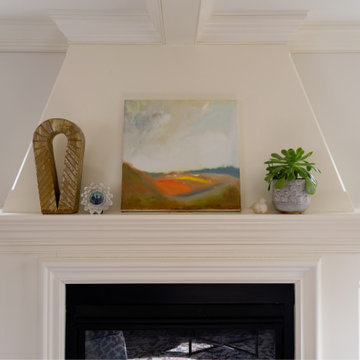
This traditional home in Villanova features Carrera marble and wood accents throughout, giving it a classic European feel. We completely renovated this house, updating the exterior, five bathrooms, kitchen, foyer, and great room. We really enjoyed creating a wine and cellar and building a separate home office, in-law apartment, and pool house.
Rudloff Custom Builders has won Best of Houzz for Customer Service in 2014, 2015 2016, 2017 and 2019. We also were voted Best of Design in 2016, 2017, 2018, 2019 which only 2% of professionals receive. Rudloff Custom Builders has been featured on Houzz in their Kitchen of the Week, What to Know About Using Reclaimed Wood in the Kitchen as well as included in their Bathroom WorkBook article. We are a full service, certified remodeling company that covers all of the Philadelphia suburban area. This business, like most others, developed from a friendship of young entrepreneurs who wanted to make a difference in their clients’ lives, one household at a time. This relationship between partners is much more than a friendship. Edward and Stephen Rudloff are brothers who have renovated and built custom homes together paying close attention to detail. They are carpenters by trade and understand concept and execution. Rudloff Custom Builders will provide services for you with the highest level of professionalism, quality, detail, punctuality and craftsmanship, every step of the way along our journey together.
Specializing in residential construction allows us to connect with our clients early in the design phase to ensure that every detail is captured as you imagined. One stop shopping is essentially what you will receive with Rudloff Custom Builders from design of your project to the construction of your dreams, executed by on-site project managers and skilled craftsmen. Our concept: envision our client’s ideas and make them a reality. Our mission: CREATING LIFETIME RELATIONSHIPS BUILT ON TRUST AND INTEGRITY.
Photo Credit: Jon Friedrich Photography
Design Credit: PS & Daughters
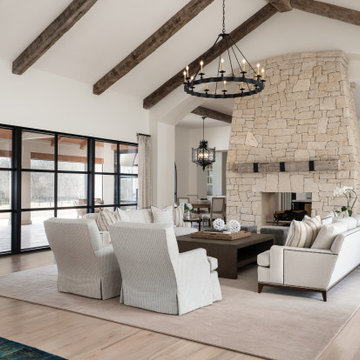
Martha O'Hara Interiors, Interior Design & Photo Styling | Ron McHam Homes, Builder | Jason Jones, Photography
Please Note: All “related,” “similar,” and “sponsored” products tagged or listed by Houzz are not actual products pictured. They have not been approved by Martha O’Hara Interiors nor any of the professionals credited. For information about our work, please contact design@oharainteriors.com.
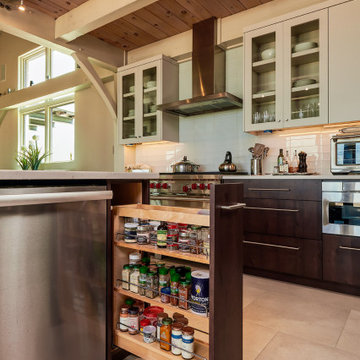
This home was too dark and brooding for the homeowners, so we came in and warmed up the space. With the use of large windows to accentuate the view, as well as hardwood with a lightened clay colored hue, the space became that much more welcoming. We kept the industrial roots without sacrificing the integrity of the house but still giving it that much needed happier makeover.
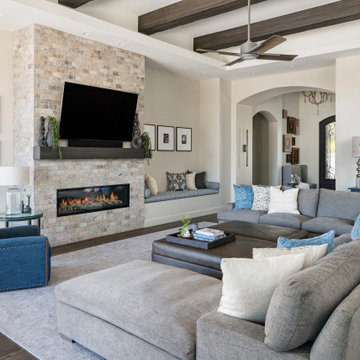
The classics never go out of style, as is the case with this custom new build that was interior designed from the blueprint stages with enduring longevity in mind. An eye for scale is key with these expansive spaces calling for proper proportions, intentional details, liveable luxe materials and a melding of functional design with timeless aesthetics. The result is cozy, welcoming and balanced grandeur. | Photography Joshua Caldwell

This modern mansion has a grand entrance indeed. To the right is a glorious 3 story stairway with custom iron and glass stair rail. The dining room has dramatic black and gold metallic accents. To the left is a home office, entrance to main level master suite and living area with SW0077 Classic French Gray fireplace wall highlighted with golden glitter hand applied by an artist. Light golden crema marfil stone tile floors, columns and fireplace surround add warmth. The chandelier is surrounded by intricate ceiling details. Just around the corner from the elevator we find the kitchen with large island, eating area and sun room. The SW 7012 Creamy walls and SW 7008 Alabaster trim and ceilings calm the beautiful home.

Welcome to our Houzz profile! At our firm, we specialize in creating exquisite and functional spaces that reflect your personal style. Whether you’re dreaming of a luxurious living room with elegant sofas and plush cushions or a sophisticated dining area with stylish chairs and a chic table, we are here to bring your vision to life.
Our expertise spans across various areas, including the kitchen, where we offer custom cabinetry, sleek countertops, and modern appliances like kitchen ovens. We also excel in designing seamless transitions between indoor and outdoor spaces with glass slide doors and large windows that invite natural light in.
In addition to our remodeling services, we provide comprehensive solutions for general contracting, custom homes, and home additions. From floor tiles and wall decor to ceiling lamps and lighting, every detail is carefully selected to enhance your home’s aesthetic and functionality.
Located in Clearwater FL and Tampa, we are committed to delivering top-notch results that exceed your expectations. Explore our remodeling ideas and interior concepts, and let us help you transform your space into something truly special.
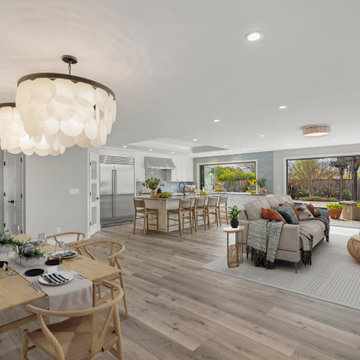
The living area seamlessly connected to the kitchen, features a fireplace with an authentic hand-hewn mantle. The Silver Premium Natural Ledger stone adds a rustic charm, white birch logs bring warmth and ambiance while the fireplace hearth wears Lien Blue Leathered Quartzite to maintain cohesion. Throughout the home, luxury vinyl flooring in palisade color unifies the spaces, adding warmth and continuity to the design.
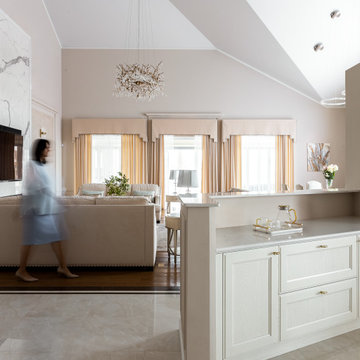
Небольшая перегородка - барная стойка - это на сто процентов американский прием. За такими перегородками прячутся мини-кухни или бар. В нашем случае это мини-кухня, где хозяйка готовит чай.

Extensive custom millwork can be seen throughout the entire home, but especially in the living room.
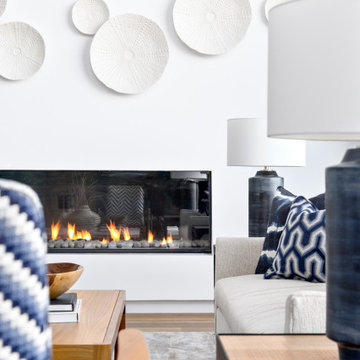
Our clients hired us to completely renovate and furnish their PEI home — and the results were transformative. Inspired by their natural views and love of entertaining, each space in this PEI home is distinctly original yet part of the collective whole.
We used color, patterns, and texture to invite personality into every room: the fish scale tile backsplash mosaic in the kitchen, the custom lighting installation in the dining room, the unique wallpapers in the pantry, powder room and mudroom, and the gorgeous natural stone surfaces in the primary bathroom and family room.
We also hand-designed several features in every room, from custom furnishings to storage benches and shelving to unique honeycomb-shaped bar shelves in the basement lounge.
The result is a home designed for relaxing, gathering, and enjoying the simple life as a couple.
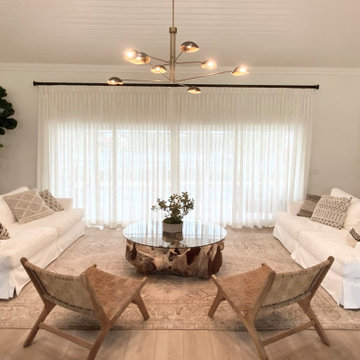
Two huge white slip coverd sofas face each other in this large living room. An oversized teak root coffee table brings an organic texture to the space in addition to woven leather chairs and reclaimed wood end tables. Textured Moroccan pillows echo the black metal from the RH chandelier.
2.613 Billeder af vældig stor dagligstue
5


