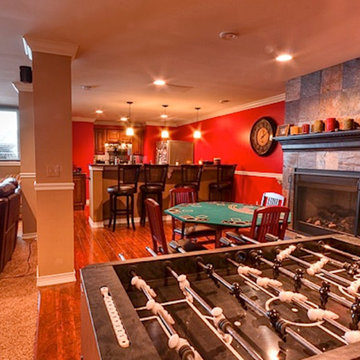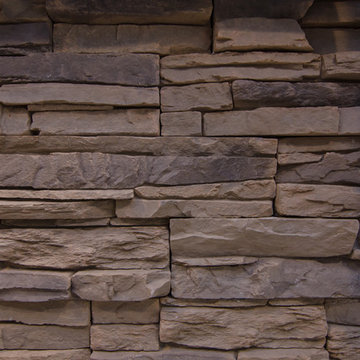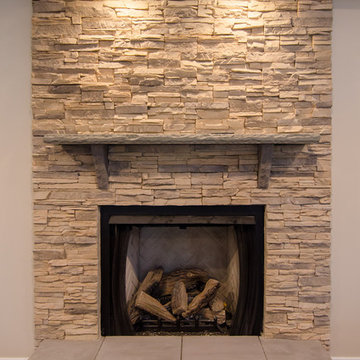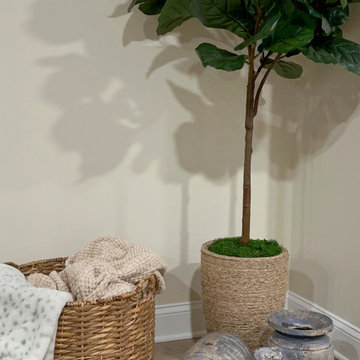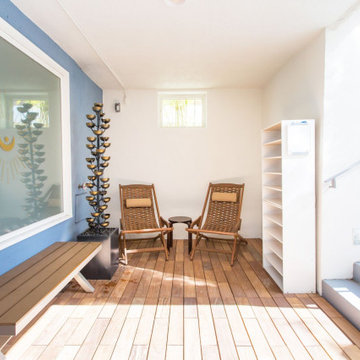66 Billeder af vældig stor eklektisk kælder
Sorteret efter:
Budget
Sorter efter:Populær i dag
21 - 40 af 66 billeder
Item 1 ud af 3
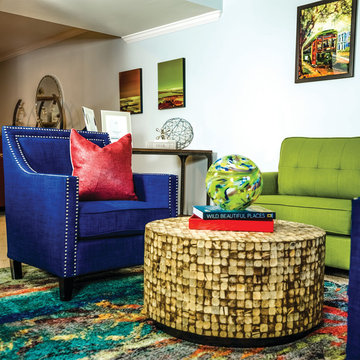
This elegant and traditional space features beige walls, earth tone inspired sofas, upholstered navy chairs and pops of red to brighten the room.
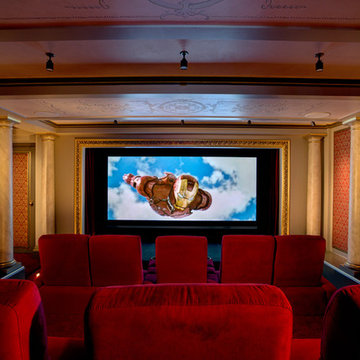
The regal home theatre has plenty of seating for the whole family. Gold detailing on the walls and red theatre seats add to the authentic feel.
Scott Bergmann Photography
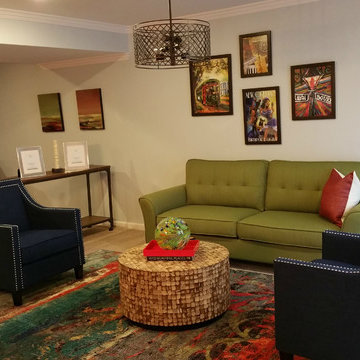
This elegant and traditional space features beige walls, earth tone inspired sofas, upholstered navy chairs and pops of red to brighten the room.
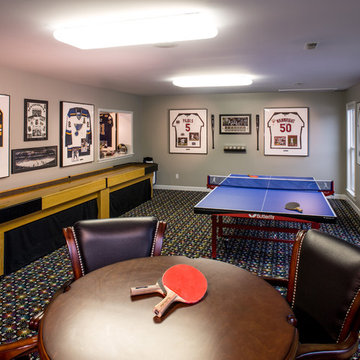
The basement of a St. Louis, Missouri split-level ranch house is remodeled for an intense focus on recreation and entertaining. Upscale and striking finishes are the backdrop for a bar, kitchenette and home theater. Other recreational delights include this game room with a shuffleboard table, ping pong table and poker table. Plenty of wall room to display the owner's sports jerseys, and a pass through to the adjacent pinball arcade.
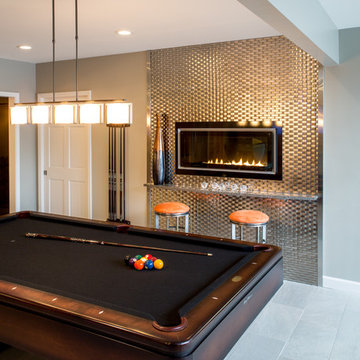
The billiards area of the recreational basement has Stone Peak ceramic tile from the Quartzite collection in Lime. The wall is Cuirassier Brushed Silver steel tile. The counter is Cambria quartz in Minera. The light above the pool table is Exos Wave by Hubbardton Forge. The fireplace is a Cosmo EcoSmart Torch.
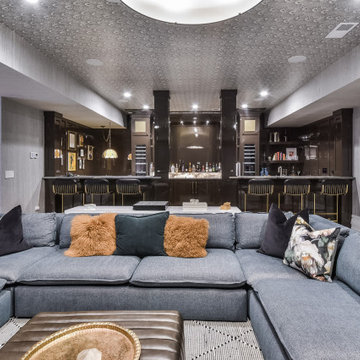
Basement bar but make it brown ?
We love a good at-home bar, especially one that makes a bold statement, and this high gloss brown basement bar does just that.
Whether you’re entertaining friends and family or hosting a movie night, this is the perfect place to relax and unwind.
Paint Color: Cracked Pepper SW9580 by Sherwin Williams
Builder: @charlestonbuilding
Designers: @rebeccaallen10 @nmweiland
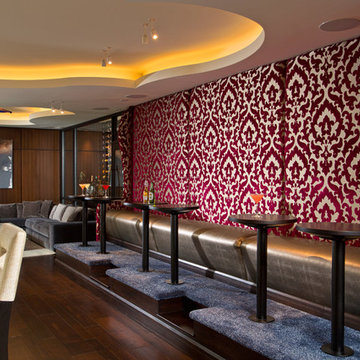
Gorgeous velvet damask wall fabric acts as a backdrop for the the banquette area and provides additional seating for the bar.
Scott Bergmann Photography
Painting by Zachary Lobdell
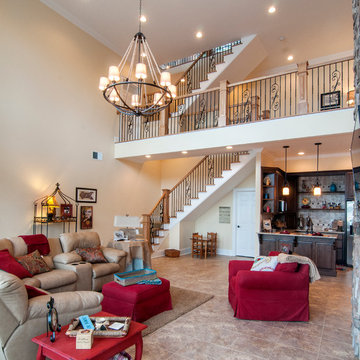
This Mountain home design was re-envisioned for a lakefront location. A series of bay windows on the rear of the home maximizes views from every room. Elegant living spaces continue on the lower level, where a sizable rec room enjoys abundant windows, a fireplace, wet bar, and wine cellar tucked away by the stairs. Three large bedrooms, two with patio access, and three full bathrooms provide space for guests or family.
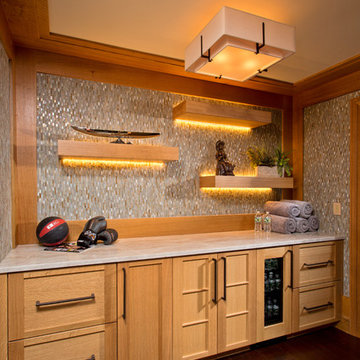
The entrance to the gym reveals custom cabinetry and a beverage cooler. Hanging, illuminated shelves display memorabilia and truly shine with a backdrop of matchstick mosaic tile.
Scott Bergmann Photography
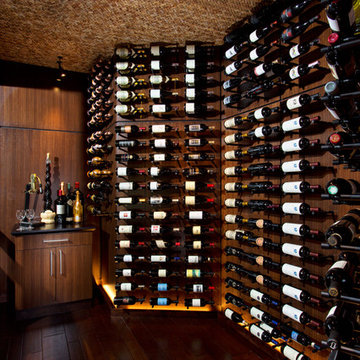
A custom, hand-laid herringbone cork ceiling is subtle but appropriate in the wine cellar, with the clients collection of vino cleverly illuminated to showcase the vintages without risking light damage.
Scott Bergmann Photography
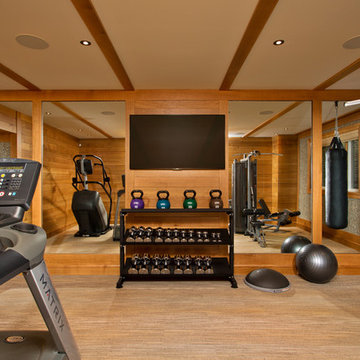
The homeowner's active lifestyle called for a full-scale, professional gym. A punching bag, treadmill and stair climber are only some of the many pieces of equipment.
Scott Bergmann Photography
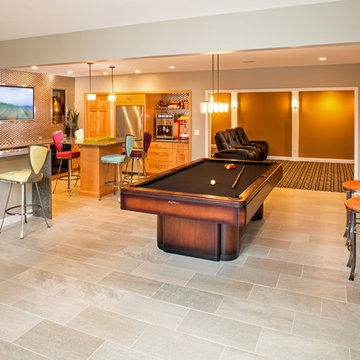
The basement of a St. Louis, Missouri split-level ranch house is remodeled for an intense focus on recreation and entertaining. Upscale and striking finishes are the backdrop for a bar, kitchenette and home theater. Other recreational delights include a pinball arcade and recreation room with shuffle board, table tennis and poker table.
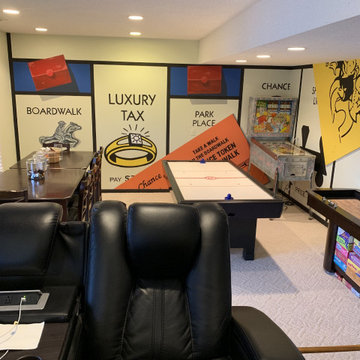
Monopoly Game Hand Painted Murals in Lower Level by Tom Taylor of Mural Art LLC
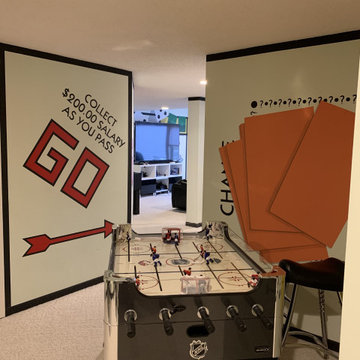
Monopoly Game Hand Painted Murals in Lower Level by Tom Taylor of Mural Art LLC
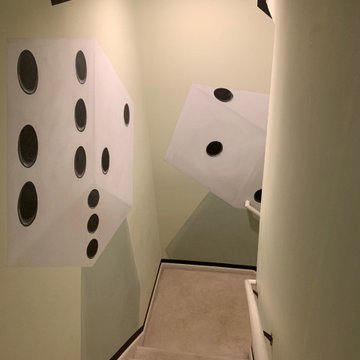
Monopoly Game Hand Painted Murals in Lower Level by Tom Taylor of Mural Art LLC
66 Billeder af vældig stor eklektisk kælder
2
