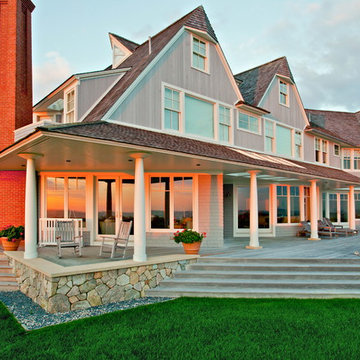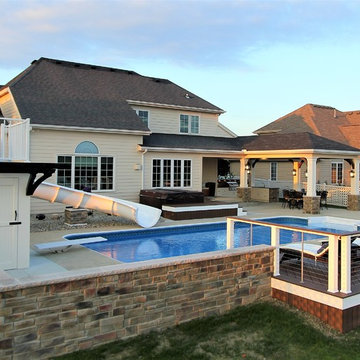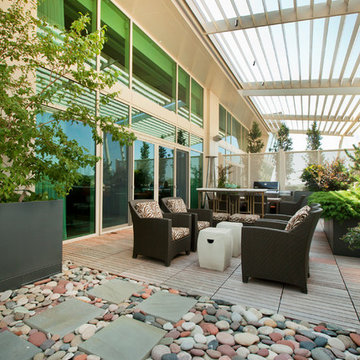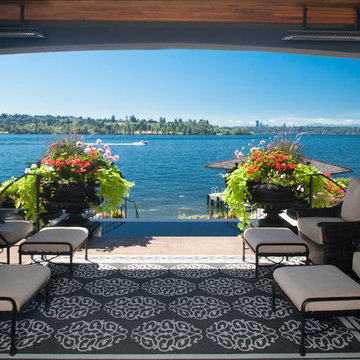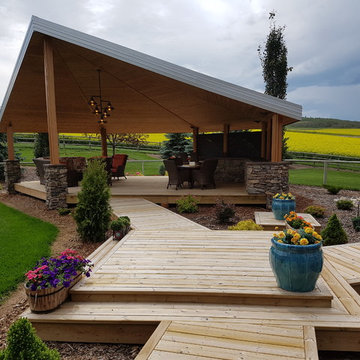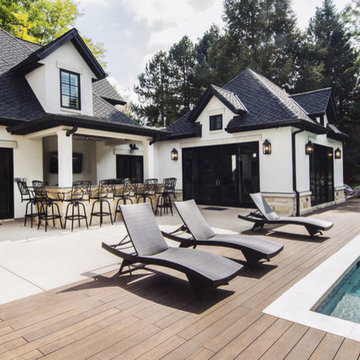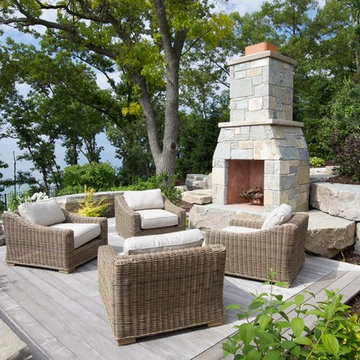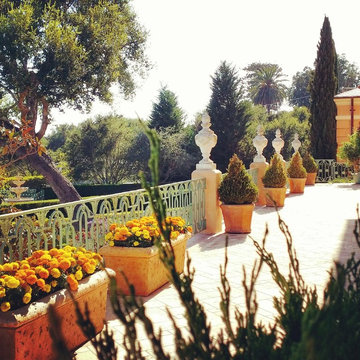302 Billeder af vældig stor gårdhave med terrassebrædder
Sorteret efter:
Budget
Sorter efter:Populær i dag
41 - 60 af 302 billeder
Item 1 ud af 3
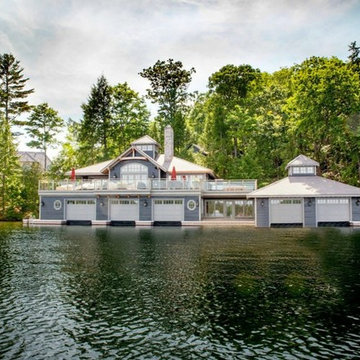
This 5 slip boathouse is both beautiful and functional. The second story living quarters makes it a perfect oasis for guests while the outdoor dining space creates a spectacular view.
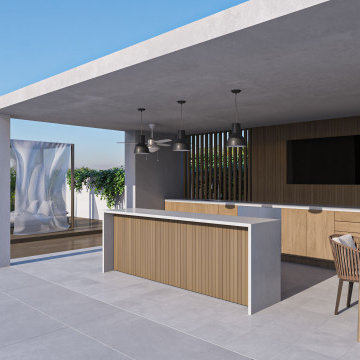
outdoor kitchen view:
Prestigious Nellie Gail custom home with vaulted high ceilings, full glass walls, grand entryway, great spaces to adjoinginroom, oversized fireplace island http://ZenArchitect.com
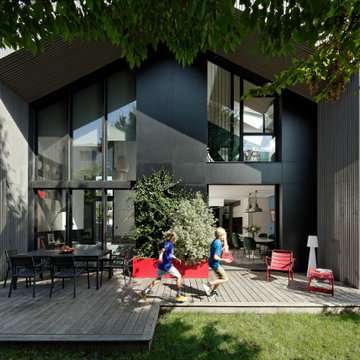
Située en région parisienne, Du ciel et du bois est le projet d’une maison éco-durable de 340 m² en ossature bois pour une famille.
Elle se présente comme une architecture contemporaine, avec des volumes simples qui s’intègrent dans l’environnement sans rechercher un mimétisme.
La peau des façades est rythmée par la pose du bardage, une stratégie pour enquêter la relation entre intérieur et extérieur, plein et vide, lumière et ombre.
-
Photo: © David Boureau
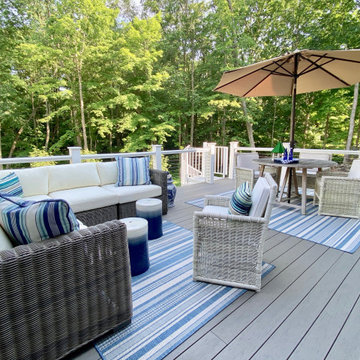
The renovation included adding a terrace with spiral staircase down to a screened porch below. The bluestone lower patio features a gas fireplace with cement mantle. The kitchen wood deck offers another spot to sip a cold drink while grilling dinner.
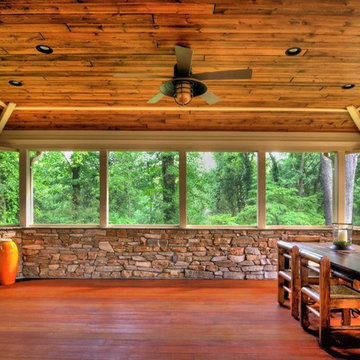
Screened pavilion and stone walls with Brazilian Cherry roof and flooring. Located in McLean, VA
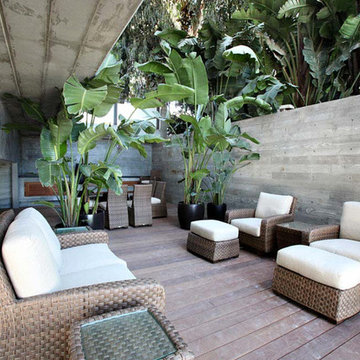
This home features concrete interior and exterior walls, giving it a chic modern look. The Interior concrete walls were given a wood texture giving it a one of a kind look.
We are responsible for all concrete work seen. This includes the entire concrete structure of the home, including the interior walls, stairs and fire places. We are also responsible for the structural concrete and the installation of custom concrete caissons into bed rock to ensure a solid foundation as this home sits over the water. All interior furnishing was done by a professional after we completed the construction of the home.
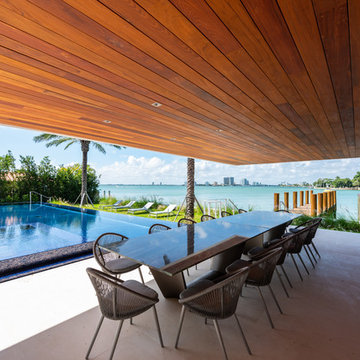
The home's backyard terrace faces Biscayne Bay and hosts a large infinity-edge pool designed by the architecture firm.
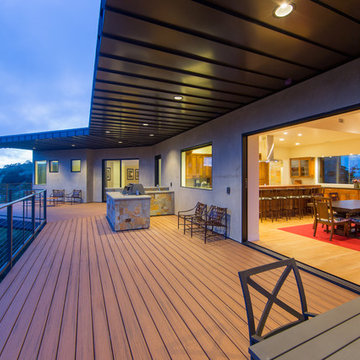
The contemporary styled Ebner residence sits perched atop a hill in West Atascadero with sprawling 360 degree views. The 3-winged floor plan was designed to maximize these views and create a comfortable retreat for the Ebners and visiting guests. Upon arriving at the home, you are greeted by a stone spine wall and 17’ mitered window that focuses on a majestic oak tree, with the valley beyond. The great room is an iconic part of the design, covered by an arch formed roof with exposed custom made glulam beams. The exterior of the house exemplifies contemporary design by incorporating corten cladding, standing seam metal roofing, smooth finish stucco and large expanses of glass. Amenities of the house include a wine cellar, drive through garage, private office and 2 guest suites.
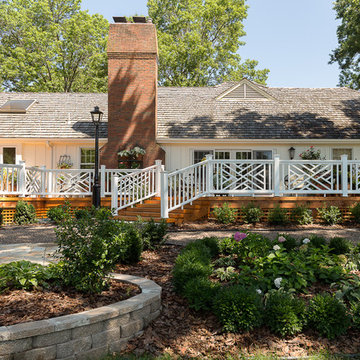
The exterior space features a 1200 square foot deck with Chinese chippendale rails by the Porch Co.
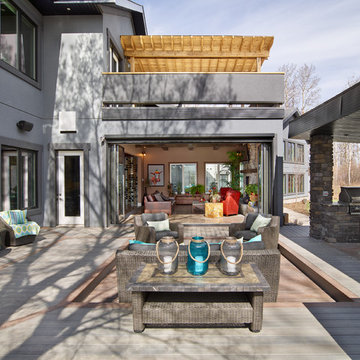
Here we are getting closer to seeing some of the interiors of this grand estate home. We can see that there is some indoor-outdoor living capabilities as well as just in the back of that room you can spot some wine storage! Loving the pops of colour, the blues, turquoise and those burnt orange chairs are gorgeous! Even that pop of colour from the framed artwork of the cow in the indoor living area.
How about you, do you see yourself sipping on a glass of wine in this space - I sure do!
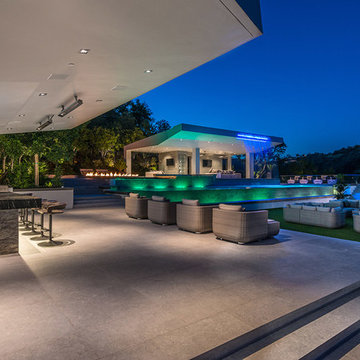
Modern contemporary house outdoor patio with lots of interesting features - water fountain, fireplace, home bar and lounge zone.
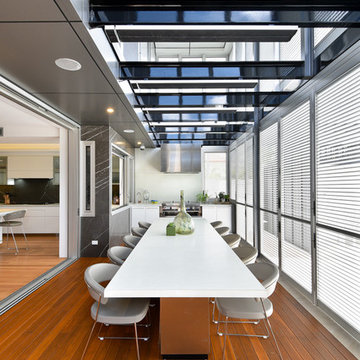
This home was built and designed to serve both the current and future generations of the family by being flexible to meet their ever changing needs. The home also needed to stand the test of time in terms of functionality and timelessness of style, be environmentally responsible, and conform and enhance the current streetscape and the suburb.
The home includes several sustainable features including an integrated control system to open and shut windows and monitor power resources. Because of these integrated technology features, this house won the CEDIA Best Integrated Home Worldwide 2016 Award.
302 Billeder af vældig stor gårdhave med terrassebrædder
3
