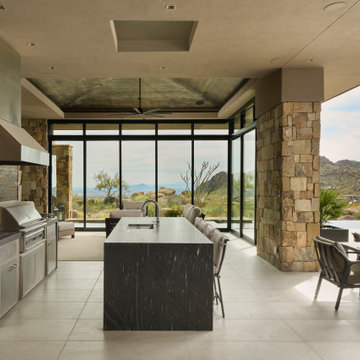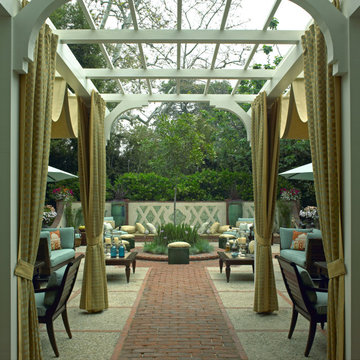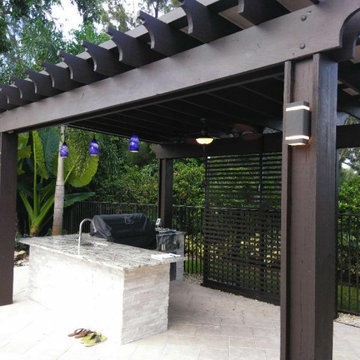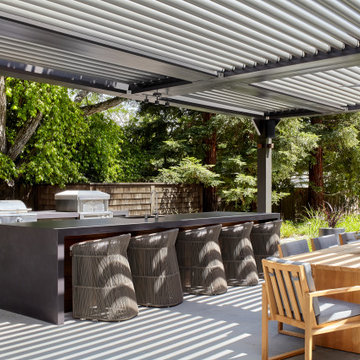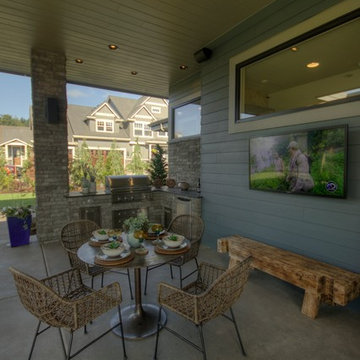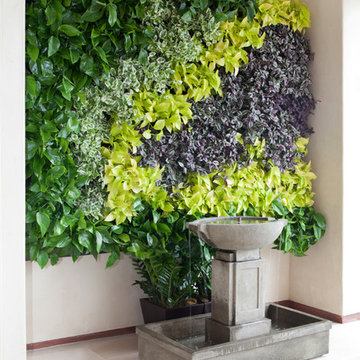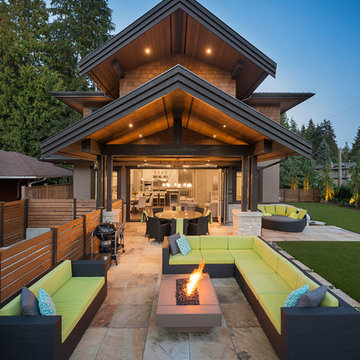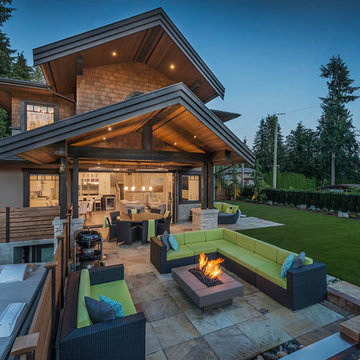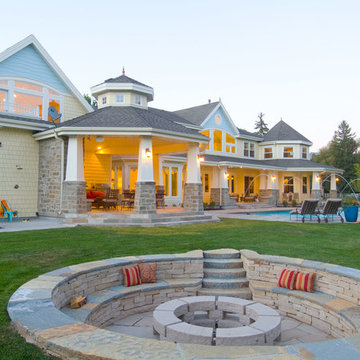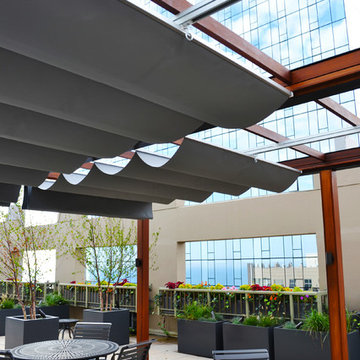5.105 Billeder af vældig stor gårdhave
Sorteret efter:
Budget
Sorter efter:Populær i dag
161 - 180 af 5.105 billeder
Item 1 ud af 3
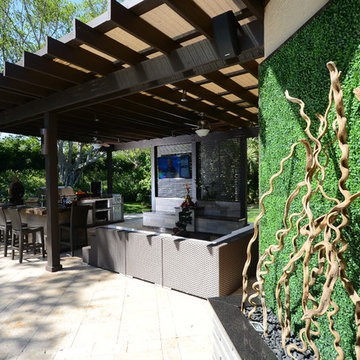
A complete contemporary backyard project was taken to another level of design. This amazing backyard was completed in the beginning of 2013 in Weston, Florida.
The project included an Outdoor Kitchen with equipment by Lynx, and finished with Emperador Light Marble and a Spanish stone on walls. Also, a 32” X 16” wooden pergola attached to the house with a customized wooden wall for the TV on a structured bench with the same finishes matching the Outdoor Kitchen. The project also consist of outdoor furniture by The Patio District, pool deck with gold travertine material, and an ivy wall with LED lights and custom construction with Black Absolute granite finish and grey stone on walls.
For more information regarding this or any other of our outdoor projects please visit our website at www.luxapatio.com where you may also shop online. You can also visit our showroom located in the Doral Design District (3305 NW 79 Ave Miami FL. 33122) or contact us at 305-477-5141.
URL http://www.luxapatio.com
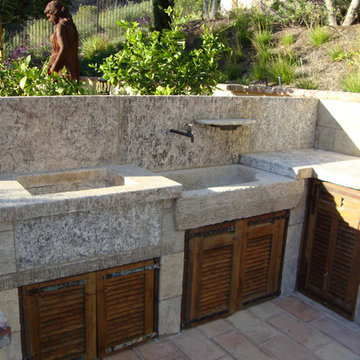
Product: Authentic Limestone BBQ layouts for Patio Grills.
Ancient Surfaces
Contacts: (212) 461-0245
Email: Sales@ancientsurfaces.com
Website: www.AncientSurfaces.com
The design of external living spaces is known as the 'Al Fresco' space design as it is called in Italian. 'Al Fresco' translates in 'the open' or 'the cool/fresh exterior'. Customizing a fully functional modern kitchen with all its highly customized amenities while disguising it into an old Mediterranean collaged stone pile.
The ease and cosiness of this outdoor Mediterranean cooking experience will evoke in most a feeling of euphoria and exultation that on only gets while being surrounded with the pristine beauty of nature. This powerful feeling of unison with all has been known in our early recorded human history thought many primitive civilizations as a way to get people closer to the ultimate truth. A very basic but undisputed truth and that's that we are all connected to the great mother earth and to it's powerful life force that we are all a part of...
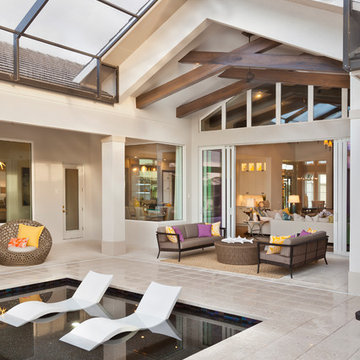
Visit The Korina 14803 Como Circle or call 941 907.8131 for additional information.
3 bedrooms | 4.5 baths | 3 car garage | 4,536 SF
The Korina is John Cannon’s new model home that is inspired by a transitional West Indies style with a contemporary influence. From the cathedral ceilings with custom stained scissor beams in the great room with neighboring pristine white on white main kitchen and chef-grade prep kitchen beyond, to the luxurious spa-like dual master bathrooms, the aesthetics of this home are the epitome of timeless elegance. Every detail is geared toward creating an upscale retreat from the hectic pace of day-to-day life. A neutral backdrop and an abundance of natural light, paired with vibrant accents of yellow, blues, greens and mixed metals shine throughout the home.

This custom backyard cabana is one part of a multi-faceted outdoor design that features a stain and stamp patio and walkways, a fire pit and custom shade pergola.
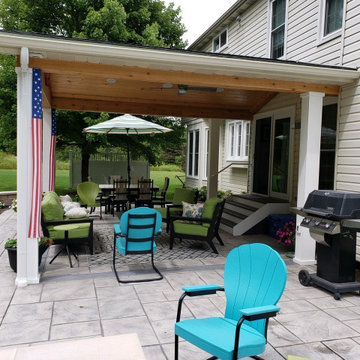
For the patio cover, we designed a roof with a stunning open-gable end. We used tongue and groove pine for the ceiling and wrapped all of the beams in cedar and posts in AZEK. If you look closely, you can see the steps we built for the doorway leading into the home. We used low-maintenance AZEK for the steps, an extremely durable material perfect for any high-traffic area. Also, bringing indoor comforts outdoors, we installed recessed can lights in the ceiling as well as everyone’s favorite, the ceiling fan.
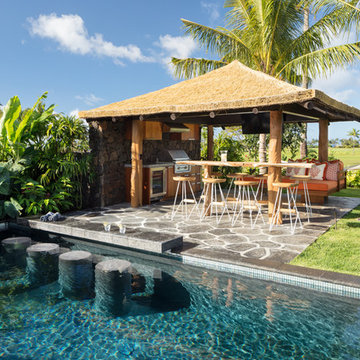
The Pai Pai is the automatic hangout spot for the whole family. Designed in a fun tropical style with a reed thatch ceiling, dark stained rafters, and Ohia log columns. The live edge bar faces the TV for watching the game while barbecuing and the orange built-in sofa makes relaxing a sinch. The pool features a swim-up bar and a hammock swings in the shade beneath the coconut trees.
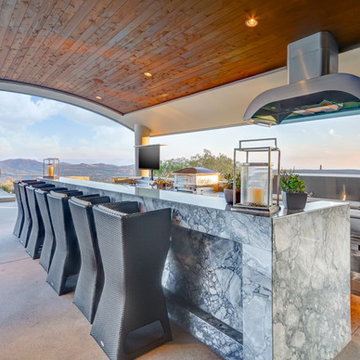
Modern outoor kitchen + seating.
Photo credit: The Boutique Real Estate Group www.TheBoutiqueRE.com
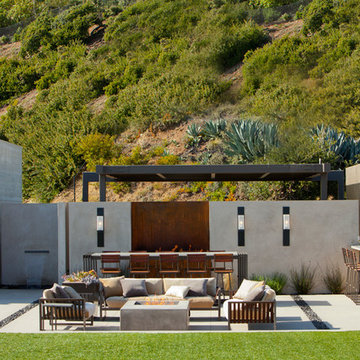
A white boardform feature wall ground the home and outdoor area. A minimalist water feature, ribbon fire feature and concrete fire table provide alluring natural elements to congregate around. The concrete and metal bar height allows the guests to gaze above the sofa seating and out to the ocean.
Photo Credit: John Ellis
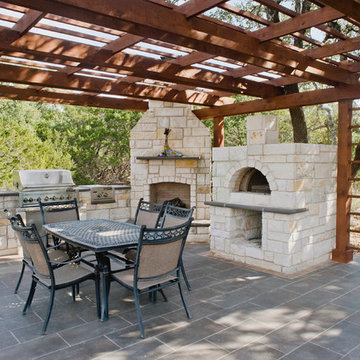
This hill country home has several outdoor living spaces including this outdoor kitchen hangout.
Drive up to practical luxury in this Hill Country Spanish Style home. The home is a classic hacienda architecture layout. It features 5 bedrooms, 2 outdoor living areas, and plenty of land to roam.
Classic materials used include:
Saltillo Tile - also known as terracotta tile, Spanish tile, Mexican tile, or Quarry tile
Cantera Stone - feature in Pinon, Tobacco Brown and Recinto colors
Copper sinks and copper sconce lighting
Travertine Flooring
Cantera Stone tile
Brick Pavers
Photos Provided by
April Mae Creative
aprilmaecreative.com
Tile provided by Rustico Tile and Stone - RusticoTile.com or call (512) 260-9111 / info@rusticotile.com
Construction by MelRay Corporation
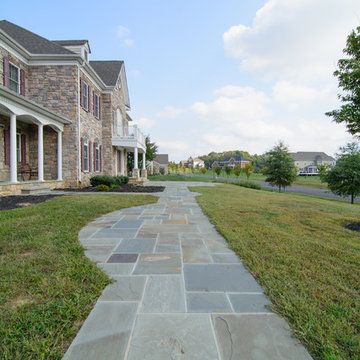
Photo by Matchbook Productions - front yard; entry way; variegated blue flagstone; walkway with step and curved design - improved curb appeal
5.105 Billeder af vældig stor gårdhave
9
