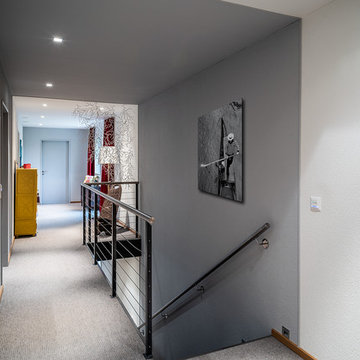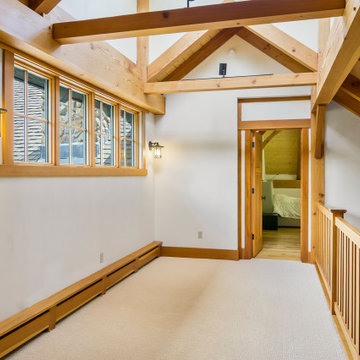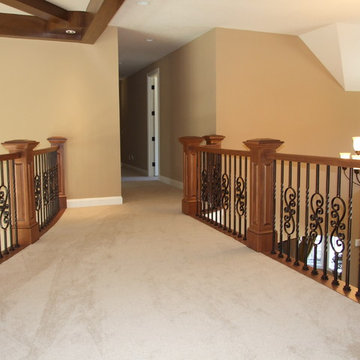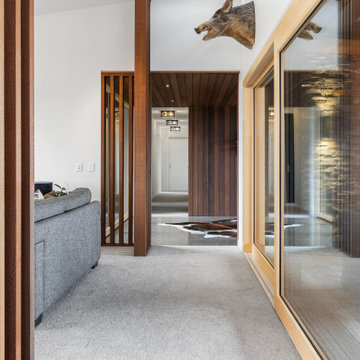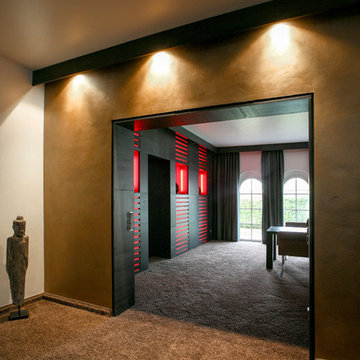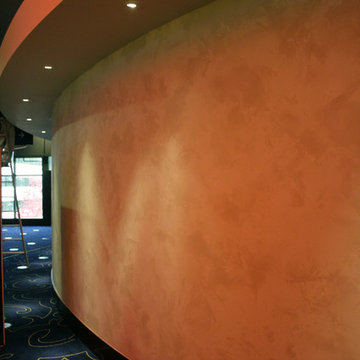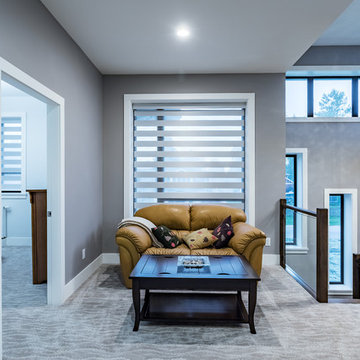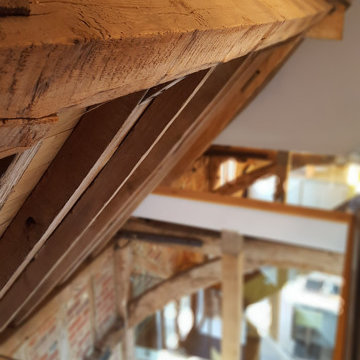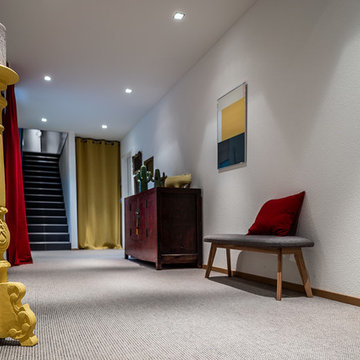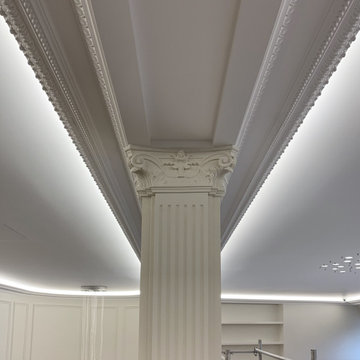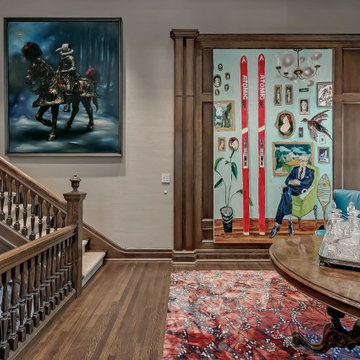164 Billeder af vældig stor gang med gulvtæppe
Sorteret efter:
Budget
Sorter efter:Populær i dag
61 - 80 af 164 billeder
Item 1 ud af 3
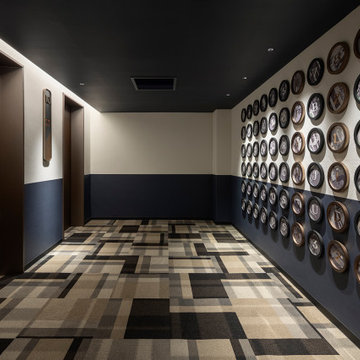
Service : Hotel
Location : 福岡県博多区
Area : 224 rooms
Completion : AUG / 2019
Designer : T.Fujimoto / K.Koki
Photos : Kenji MASUNAGA / Kenta Hasegawa
Link : https://www.the-lively.com/
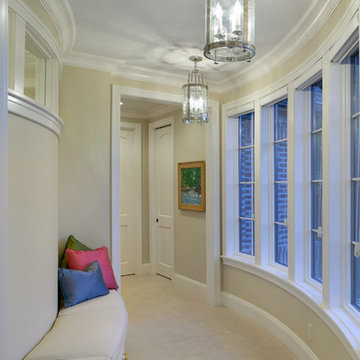
Builder: Stevens Associates Builders
Interior Designer: Pleats Interior Design
Photographer: Bill Hebert
A home this stately could be found nestled comfortably in the English countryside. The “Simonton” boasts a stone façade, towering rooflines, and graceful arches.
Sprawling across the property, the home features a separate wing for the main level master suite. The interior focal point is the dramatic dining room, which faces the front of the house and opens out onto the front porch. The study, large family room and back patio offer additional gathering places, along with the kitchen’s island and table seating.
Three bedroom suites fill the upper level, each with a private bathroom. Two loft areas open to the floor below, giving the home a grand, spacious atmosphere.
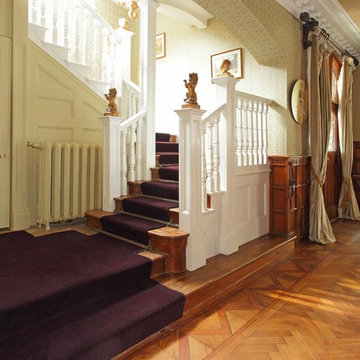
Wool carpet cut and shaped into runner, throughout a stunning period property. The carpet was cut to fit, removed from site, finished with a whipped edge to match before a final fit to complete.
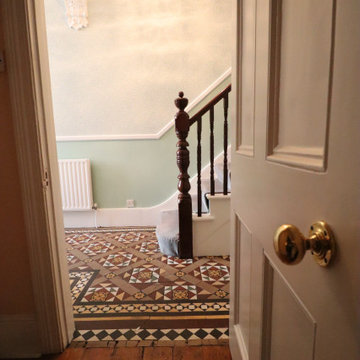
This hallway restoration started from removing all wallpaper, making all walls and ceilings good, repair water damage. The next new wallrock system was applied - reinforced Lining paper. Everything was restored including with dustless sanding system and bespoke paint application.
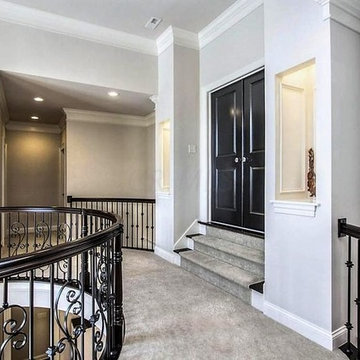
Raised double door entrance to the master bedroom with a niche on either side. Linda Parsons
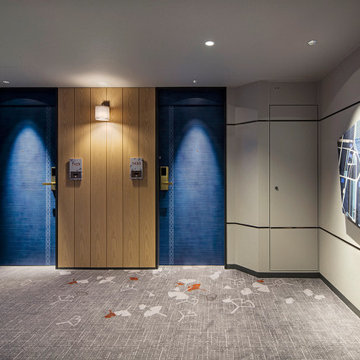
Service : Hotel
Location : 大阪市中央区
Area : 94 rooms
Completion : AUG / 2017
Designer : T.Fujimoto / R.Kubota
Photos : Kenta Hasegawa
Link : http://www.swissotel-osaka.co.jp/
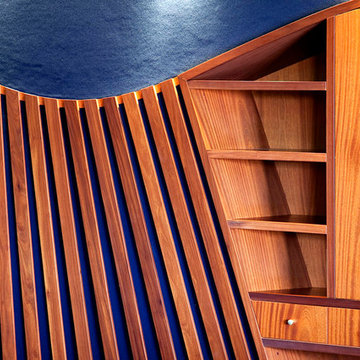
The proposal included an extension to the rear of the home and a period renovation of the classic heritage architecture of the existing home. The features of Glentworth were retained, it being a heritage home being a wonderful representation of a classic early 1880s Queensland timber colonial residence.
The site has a two street frontage which allowed showcasing the period renovation of the outstanding historical architectural character at one street frontage (which accords with the adjacent historic Rosalie townscape) – as well as a stunning contemporary architectural design viewed from the other street frontage.
The majority of changes were made to the rear of the house, which cannot be seen from the Rosalie Central Business Area.
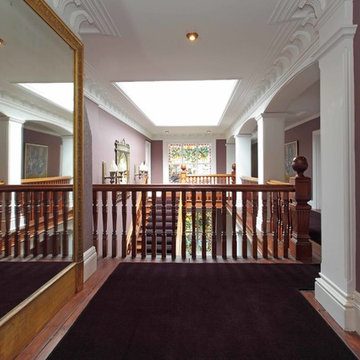
Wool carpet cut and shaped into runner, throughout a stunning period property. The carpet was cut to fit, removed from site, finished with a whipped edge to match before a final fit to complete.
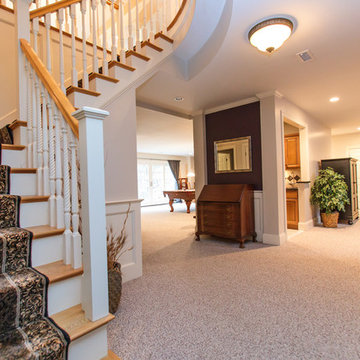
A grand foyer with a sweeping staircase sets the stage for the refined interior of this stunning shingle and stone Colonial. The perfect home for entertaining with formal living and dining rooms and a handsome paneled library. High ceilings, handcrafted millwork, gleaming hardwoods, and walls of windows enhance the open floor plan. Adjacent to the family room, the well-appointed kitchen opens to a breakfast room and leads to an octagonal, window-filled sun room. French doors access the deck and patio and overlook two acres of professionally landscaped grounds. The second floor has generous bedrooms and a versatile entertainment room that may work for in-laws or au-pair. The impressive master suite includes a fireplace, luxurious marble bath and large walk-in closet. The walk-out lower level includes something for everyone; a game room, family room, home theatre, fitness room, bedroom and full bath. Every room in this custom-built home enchants.
164 Billeder af vældig stor gang med gulvtæppe
4
