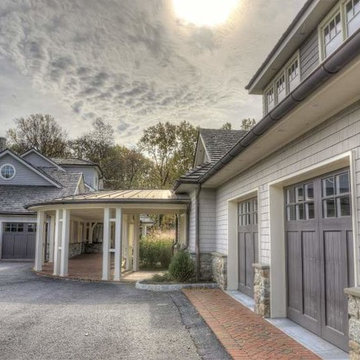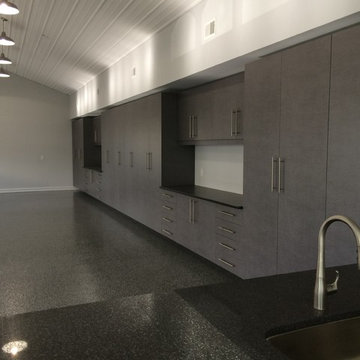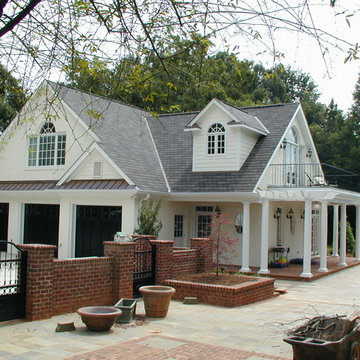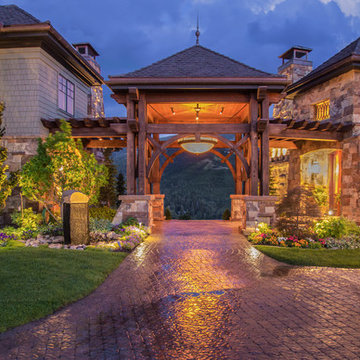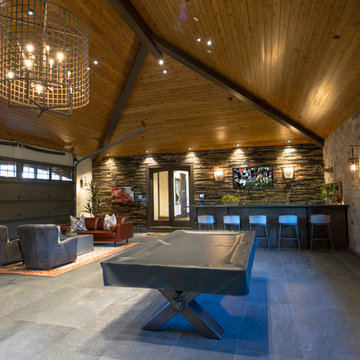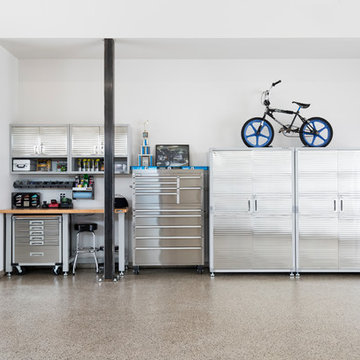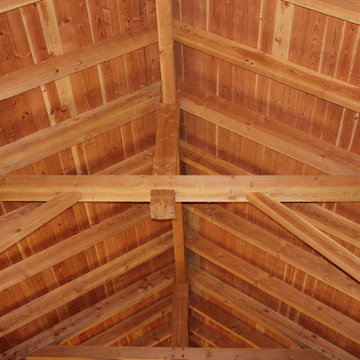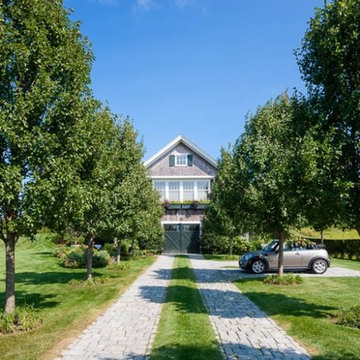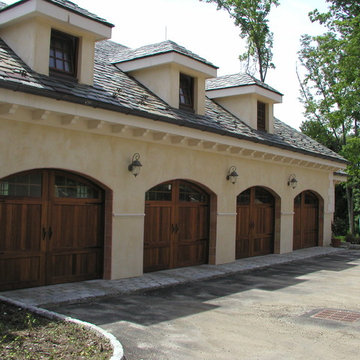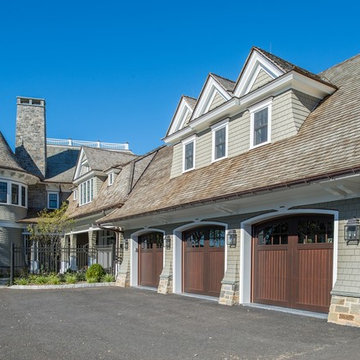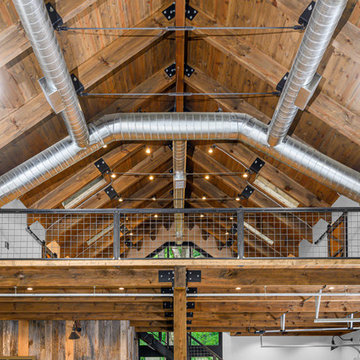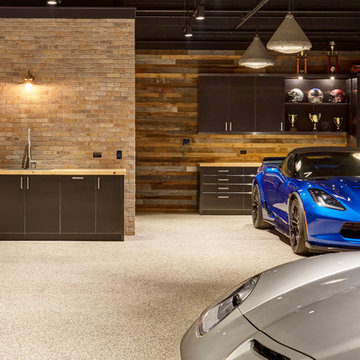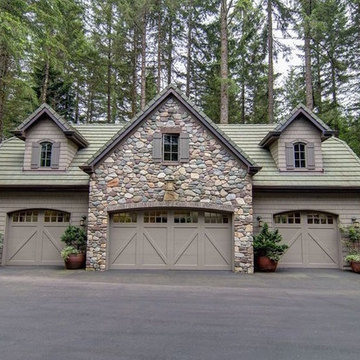2.044 Billeder af vældig stor garage og skur
Sorteret efter:
Budget
Sorter efter:Populær i dag
101 - 120 af 2.044 billeder
Item 1 ud af 2
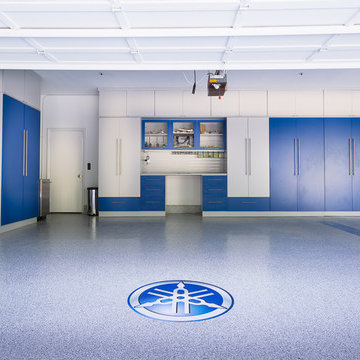
Embarking on a garage remodeling project is a transformative endeavor that can significantly enhance both the functionality and aesthetics of the space.
By investing in tailored storage solutions such as cabinets, wall-mounted organizers, and overhead racks, one can efficiently declutter the area and create a more organized storage system. Flooring upgrades, such as epoxy coatings or durable tiles, not only improve the garage's appearance but also provide a resilient surface.
Adding custom workbenches or tool storage solutions contributes to a more efficient and user-friendly workspace. Additionally, incorporating proper lighting and ventilation ensures a well-lit and comfortable environment.
A remodeled garage not only increases property value but also opens up possibilities for alternative uses, such as a home gym, workshop, or hobby space, making it a worthwhile investment for both practicality and lifestyle improvement.
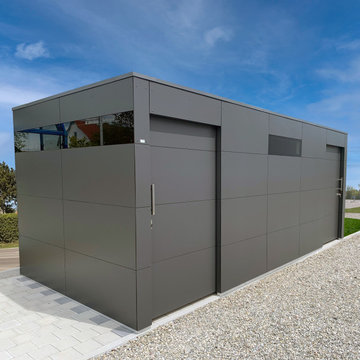
Mit dem modernen nogabo HPL Design Gartenhaus Titan erleben Sie Ihren Garten völlig neu.
Das wetterfeste HPL Gartenhaus Titan bietet viel Platz und ein modernes Design. Es ist mit einer Trennwand und zwei Schiebetüren ausgestattet, um Mülltonnen und Fahrräder sicher zu lagern. Auf der einen Seite bietet das Design Gartenhaus HPL ausreichend Platz für die Lagerung von Mülltonnen, während der zweite Raum für Fahrräder und Kinderwagen geeignet ist. Darüber hinaus verfügt das HPL Gartenhaus über ausreichend Platz, um Hausmeister-Gerätschaften wie Rasenmäher usw. unterzubringen.
Das Design Gartenhaus ist aus robustem HPL-Material hergestellt, das hohen Witterungsbedingungen standhält. Zudem hat das HPL Gartenhaus eine anthrazitfarbene Oberfläche, die ihm eine moderne Eleganz verleiht.
Das moderne Gartenhaus ist nutzbar als Gerätehaus / Fahrradhaus / Poolhaus / Saunahaus / Anbauhaus.
Besuchen Sie uns auf unserer Homepage unter
www.nogabo.de
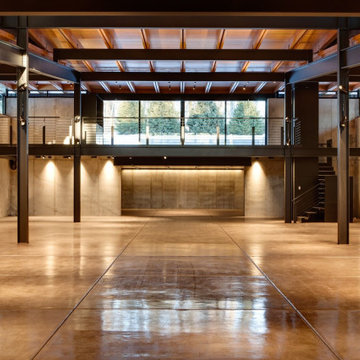
A minimal insertion into a densely wooded landscape, the Collector’s Pavilion provides the owners with an 8,000 sf private fitness space and vintage automobile gallery. On a gently sloping site in amongst a grove of trees, the pavilion slides into the topography - mimicking and contrasting the surrounding landscape with a folded roof plane that hovers over a board formed concrete base.
The clients’ requirement for a nearby room to display a growing car collection as well as provide a remote area for personal fitness carries with it a series of challenges related to privacy and security. The pavilion nestles into the wooded site - finding a home in a small clearing - and merges with the sloping landscape. The building has dual personalities, serving as a private and secure bunker from the exterior, while transforming into a warm and inviting space on the interior. The use of indirect light and the need to obscure direct views from the public right away provides the client with adequate day light for day-to-day use while ensuring that strict privacy is maintained. This shifting personality is also dramatically affected by the seasons - contrasting and merging with the surrounding environment depending on the time of year.
The Collector’s Pavilion employs meticulous detailing of its concrete to steel to wood connections, exploring the grounded nature of poured concrete in conjunction with a delicate wood roof system that floats above a grid of steel. Above all, the Pavilion harmonizes with it’s natural surroundings through it’s materiality, formal language, and siting.
Overview
Chenequa, WI
Size
8,000 sf
Completion Date
May 2013
Services
Architecture, Landscape Architecture, Interior Design
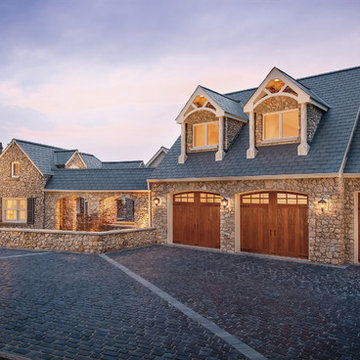
Clopay Canyon Ridge Collection stained faux wood carriage house garage doors. Insulated steel with composite cladding and overlays. Becky Cypress with Clear Cypress.
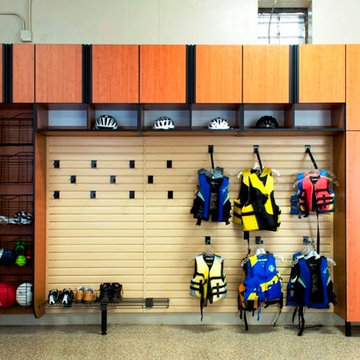
This garage space was set up for active and entertaining family retreat where the area had to be set up for variety of winter and summer outdoor sporting activities. The system utilized Burma Cherry melamine laminate finish with black edge banding which was complemented with an integral black powder coated j-pull door handles. The system also incorporated some poly slot wall area for storing a large variety of sporting goods that could easily be interchanged for the season and stored away when not in use. The garage area also served as food and beverage area for any outside picnic and party activities.
Bill Curran-Designer & Owner of Closet Organizing Systems
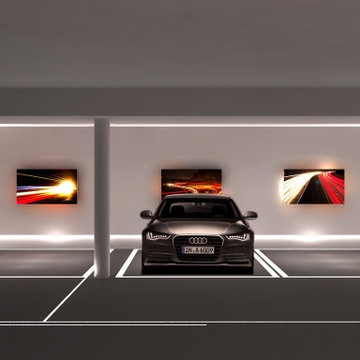
Il garage visto come galleria d'arte...per ospitare macchine di lusso e quadri.
Luci led incassate a pavimento...un progetto ispirato a
Tron Legacy
2.044 Billeder af vældig stor garage og skur
6
