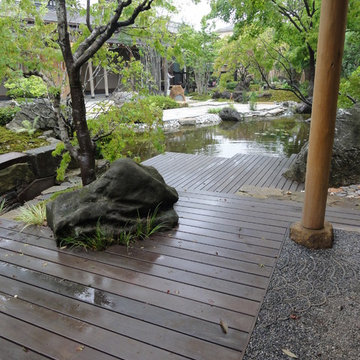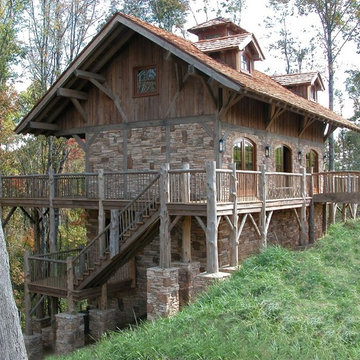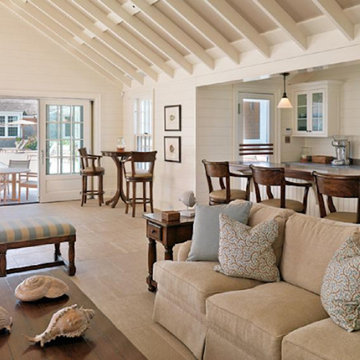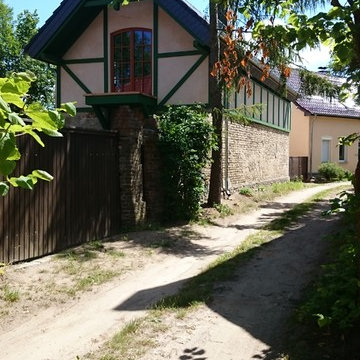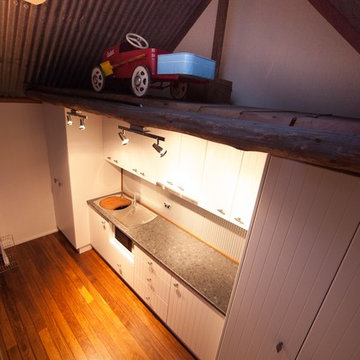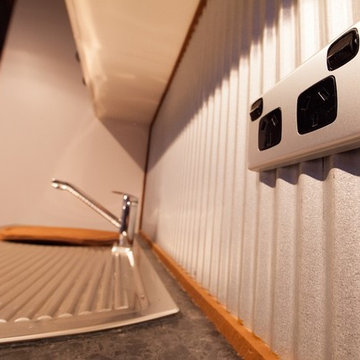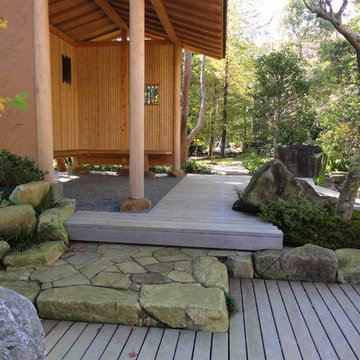52 Billeder af vældig stort gæstehus
Sorteret efter:
Budget
Sorter efter:Populær i dag
1 - 20 af 52 billeder
Item 1 ud af 3
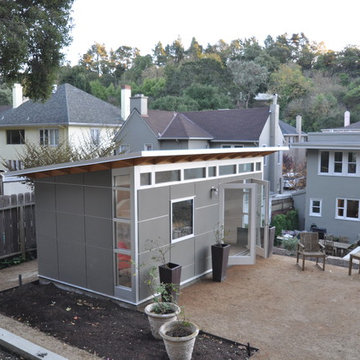
Looking from the top of the furthest terraced step of the yard. This guest bedroom via the Designer Series from Studio Shed will welcome plenty of natural California sunshine.
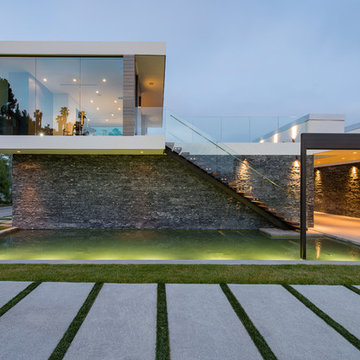
Benedict Canyon Beverly Hills modern home guest studio with modern pond water feature & landscape design. Photo by William MacCollum.
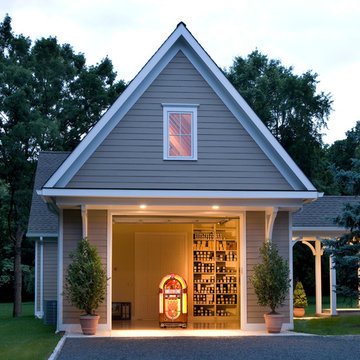
The carriage style garage door for this player piano showspace makes it easy to move the pianos in and out of the front work space.
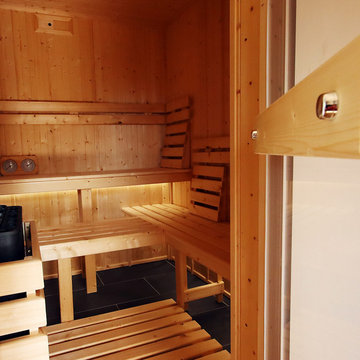
There are some projects that almost don’t require any description. Photos are more than enough. This one is one of those. Equipped with fully functioning kitchen, bathroom and sauna. It is 16 metres long and almost 7 metres wide with large, integrated decking platform, smart home automation and internet connection. What else could you wish from your own cabin on the lake?
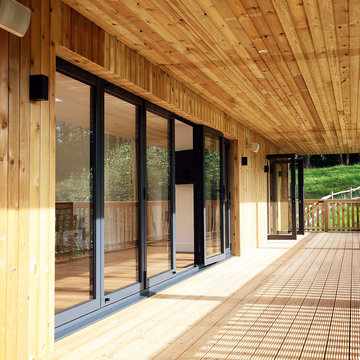
There are some projects that almost don’t require any description. Photos are more than enough. This one is one of those. Equipped with fully functioning kitchen, bathroom and sauna. It is 16 metres long and almost 7 metres wide with large, integrated decking platform, smart home automation and internet connection. What else could you wish from your own cabin on the lake?
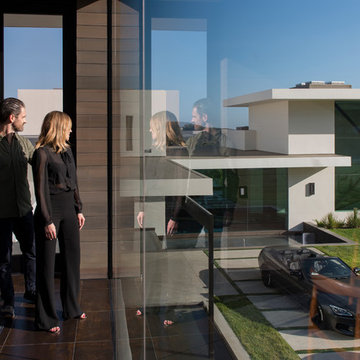
Benedict Canyon Beverly Hills modern mansion viewed from the guest house studio. Photo by William MacCollum.
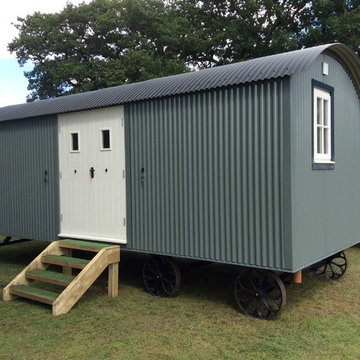
The Shepherds Lodge, a traditional hut on the exterior, with large modern interior with extra space, built to customers exact requirements, exterior size of this model is 25ft x 8ft 6inch.
separate bedroom, large bathroom with walk in shower, open plan lounge with a modern glass kitchen units. can still be moved as steel frame and chassis.
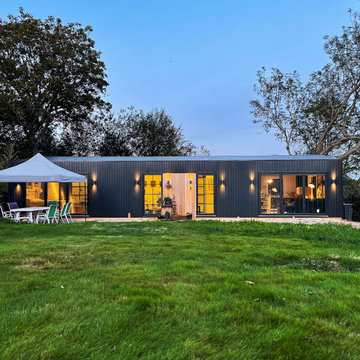
A garden annexe with two bedrooms, two bathrooms and plenty of daylight.
Our clients contacted us after deciding to downsize by selling their main house to their daughter and building a smaller space at the bottom of their garden. The annexe is tucked away from the busy main road and overlooks the forest grounds behind the property. This creative solution proves to offer the perfect combination of convenience and privacy which is exactly what the couple was after. The overall style is contemporary industrial and is reflected in both the exterior design and the interior finishes.
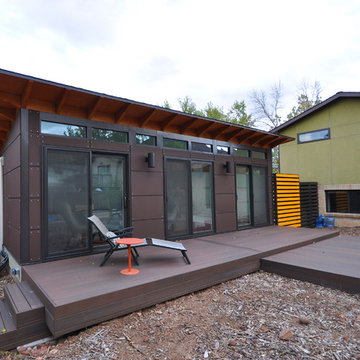
This deck nicely compliments the Studio Shed home office which is built on a floating floor foundation.
Photo by Studio Shed
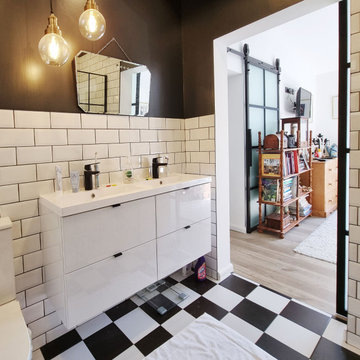
A garden annexe with two bedrooms, two bathrooms and plenty of daylight.
Our clients contacted us after deciding to downsize by selling their main house to their daughter and building a smaller space at the bottom of their garden. The annexe is tucked away from the busy main road and overlooks the forest grounds behind the property. This creative solution proves to offer the perfect combination of convenience and privacy which is exactly what the couple was after. The overall style is contemporary industrial and is reflected in both the exterior design and the interior finishes.
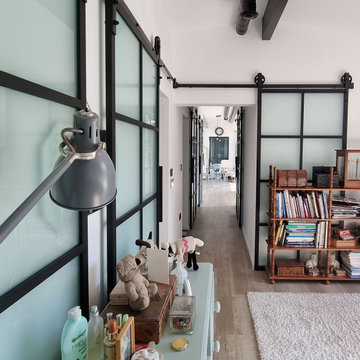
A garden annexe with two bedrooms, two bathrooms and plenty of daylight.
Our clients contacted us after deciding to downsize by selling their main house to their daughter and building a smaller space at the bottom of their garden. The annexe is tucked away from the busy main road and overlooks the forest grounds behind the property. This creative solution proves to offer the perfect combination of convenience and privacy which is exactly what the couple was after. The overall style is contemporary industrial and is reflected in both the exterior design and the interior finishes.
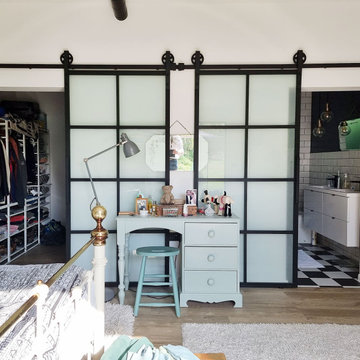
A garden annexe with two bedrooms, two bathrooms and plenty of daylight.
Our clients contacted us after deciding to downsize by selling their main house to their daughter and building a smaller space at the bottom of their garden. The annexe is tucked away from the busy main road and overlooks the forest grounds behind the property. This creative solution proves to offer the perfect combination of convenience and privacy which is exactly what the couple was after. The overall style is contemporary industrial and is reflected in both the exterior design and the interior finishes.
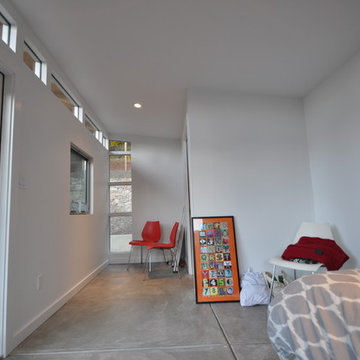
A satellite guest room or bedroom - finished with a bathroom and welcoming 72" French Doors.
52 Billeder af vældig stort gæstehus
1
