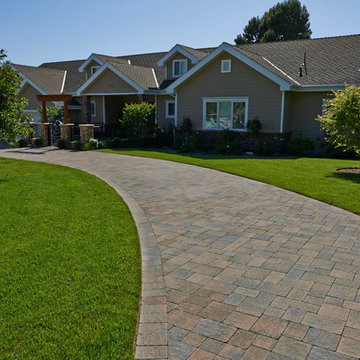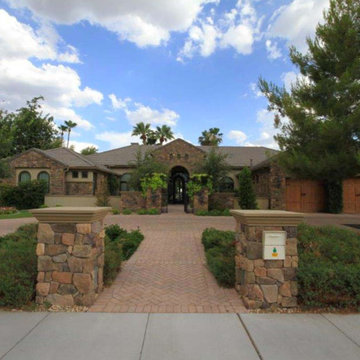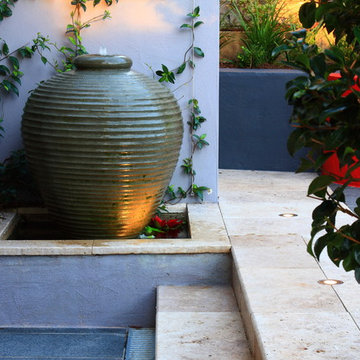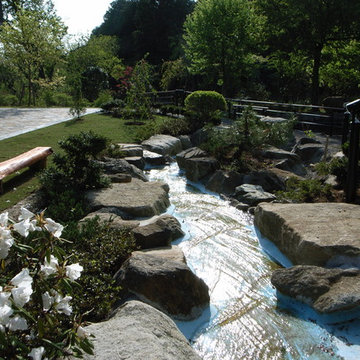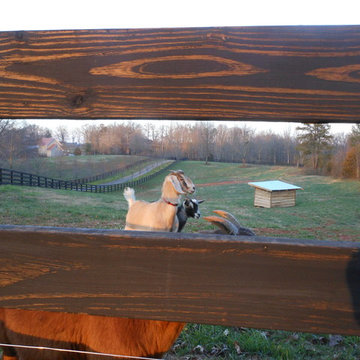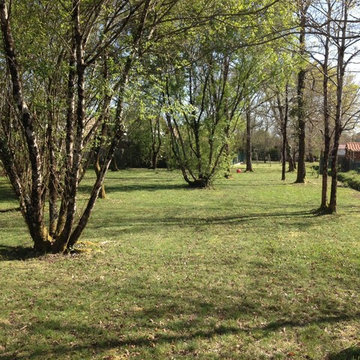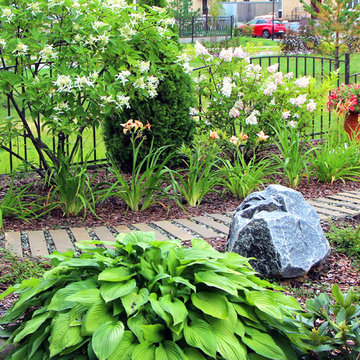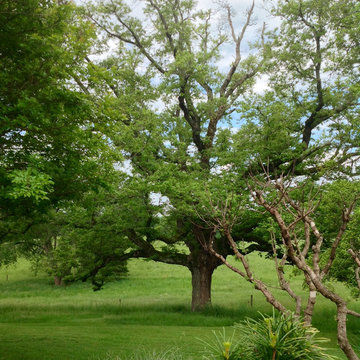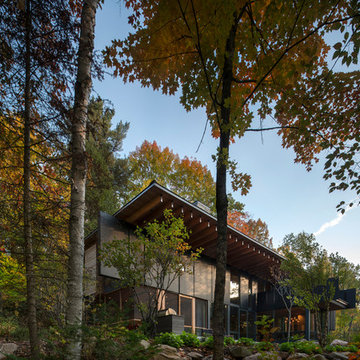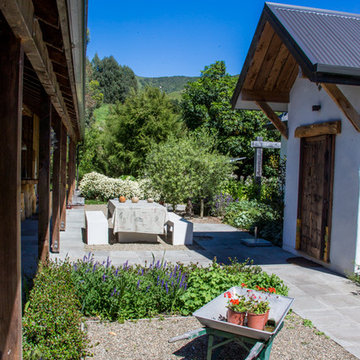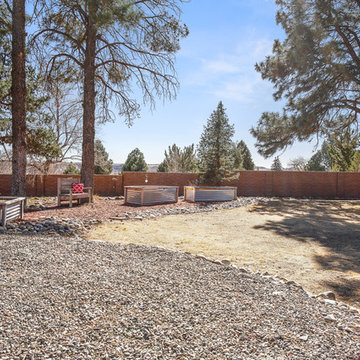205 Billeder af vældig stor have
Sorteret efter:
Budget
Sorter efter:Populær i dag
1 - 20 af 205 billeder
Item 1 ud af 3

I built this on my property for my aging father who has some health issues. Handicap accessibility was a factor in design. His dream has always been to try retire to a cabin in the woods. This is what he got.
It is a 1 bedroom, 1 bath with a great room. It is 600 sqft of AC space. The footprint is 40' x 26' overall.
The site was the former home of our pig pen. I only had to take 1 tree to make this work and I planted 3 in its place. The axis is set from root ball to root ball. The rear center is aligned with mean sunset and is visible across a wetland.
The goal was to make the home feel like it was floating in the palms. The geometry had to simple and I didn't want it feeling heavy on the land so I cantilevered the structure beyond exposed foundation walls. My barn is nearby and it features old 1950's "S" corrugated metal panel walls. I used the same panel profile for my siding. I ran it vertical to match the barn, but also to balance the length of the structure and stretch the high point into the canopy, visually. The wood is all Southern Yellow Pine. This material came from clearing at the Babcock Ranch Development site. I ran it through the structure, end to end and horizontally, to create a seamless feel and to stretch the space. It worked. It feels MUCH bigger than it is.
I milled the material to specific sizes in specific areas to create precise alignments. Floor starters align with base. Wall tops adjoin ceiling starters to create the illusion of a seamless board. All light fixtures, HVAC supports, cabinets, switches, outlets, are set specifically to wood joints. The front and rear porch wood has three different milling profiles so the hypotenuse on the ceilings, align with the walls, and yield an aligned deck board below. Yes, I over did it. It is spectacular in its detailing. That's the benefit of small spaces.
Concrete counters and IKEA cabinets round out the conversation.
For those who cannot live tiny, I offer the Tiny-ish House.
Photos by Ryan Gamma
Staging by iStage Homes
Design Assistance Jimmy Thornton
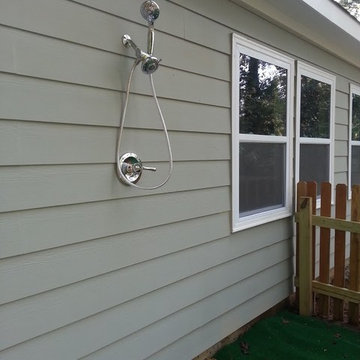
Dog Run Shower area. Great for puppy cleaning station on AstroTurf carpet.
Kim Comeaux
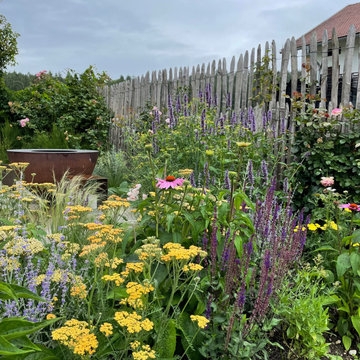
Modernität trifft auf Bauerngartenflair... individuell, farbenfroh, naturnah, bienenfreundlich. Die Bepflanzung ist auf den Bildern 2 Monate alt.
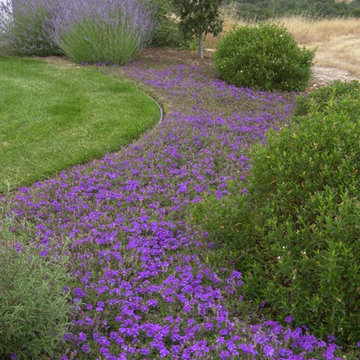
Meandering lawn edged by Lavenders, Verbena and Sollya provide a colorful deer resistant garden that elegantly frames a large expansive lawn.
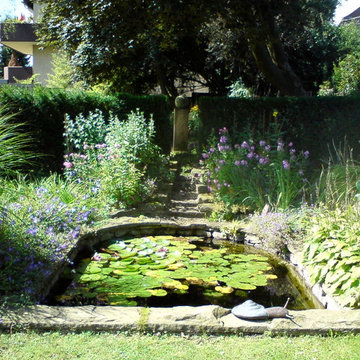
Der Garten im Landhausstil lädt mit seinen vielen unterschiedlichen Plätzen zum verweilen, flanieren, ausruhen und bewundern ein.
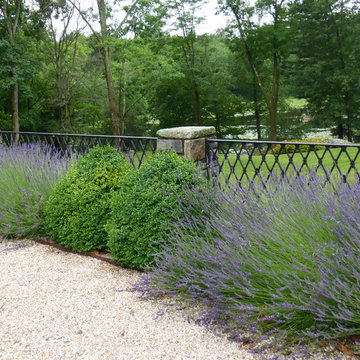
West end of sunken garden overlooking expansive lawn and lake. One gets the full beauty of the Lavender as she walks along the gravel path and brushes against the flowing wands. Susan Irving - Designer
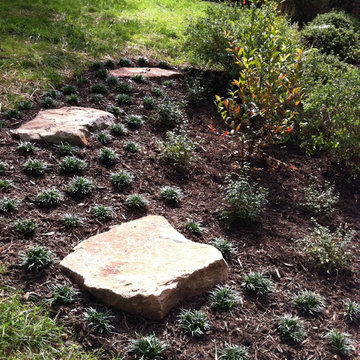
Stop Mowing (that is, SCALPING) Steep Slopes!
photo copyright 2015 Virginia Rockwell
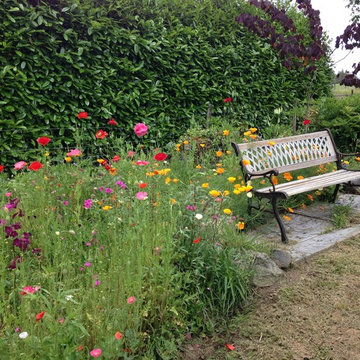
A new garden layout was established around existing mature trees to create a series of linked garden rooms ranging from formal to informal. A new lawn was created in front of the house. The garden still needs time to develop but is a great testament to what can be achieved with a very small budget and a lot of hard work
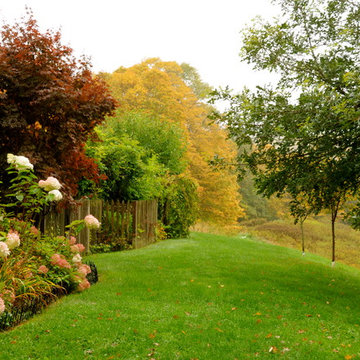
Transitioning from front yard and pool area to rural landscape: Shrub border (left) with Hydrnagea, Japanese Maple, Wisteria, Weeping Mulberry, Magnolia. The natural lawn is enclosed by a row of trees (right) including Burr Oak and Crabapple. At background the Sugar Maples are turning their autumn yellow, and the meadow wildflowers are dusky gold and brown. Westminster West/ Putney, Vermont.
205 Billeder af vældig stor have
1
