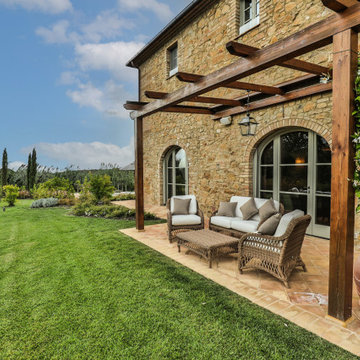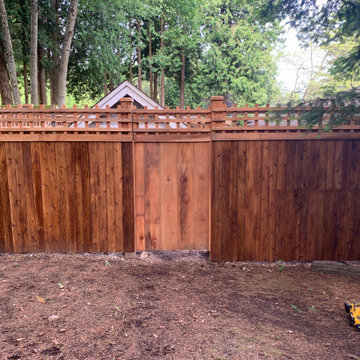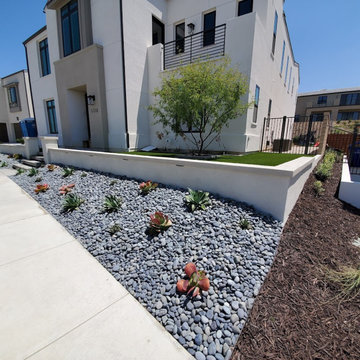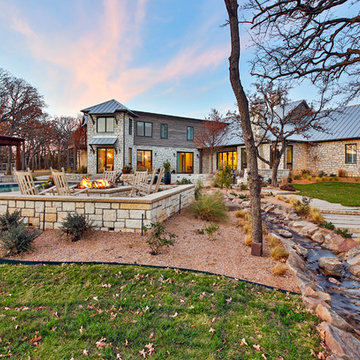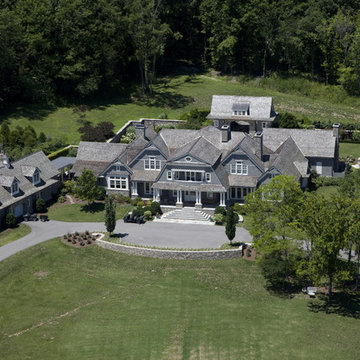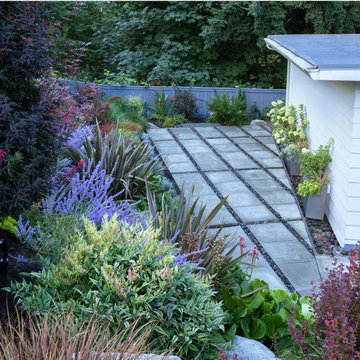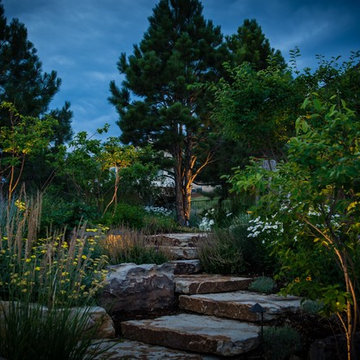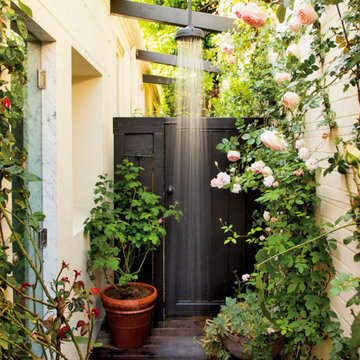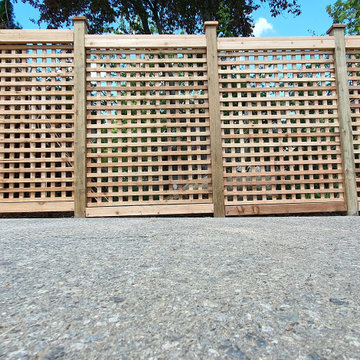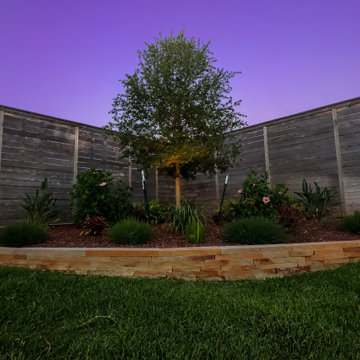742 Billeder af vældig stor have
Sorteret efter:
Budget
Sorter efter:Populær i dag
61 - 80 af 742 billeder
Item 1 ud af 3
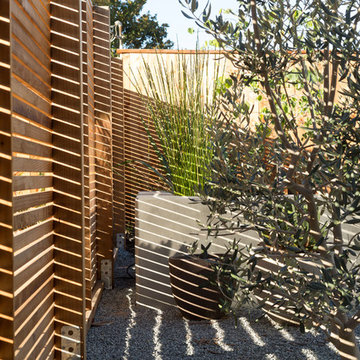
Eichler in Marinwood - At the larger scale of the property existed a desire to soften and deepen the engagement between the house and the street frontage. As such, the landscaping palette consists of textures chosen for subtlety and granularity. Spaces are layered by way of planting, diaphanous fencing and lighting. The interior engages the front of the house by the insertion of a floor to ceiling glazing at the dining room.
Jog-in path from street to house maintains a sense of privacy and sequential unveiling of interior/private spaces. This non-atrium model is invested with the best aspects of the iconic eichler configuration without compromise to the sense of order and orientation.
photo: scott hargis
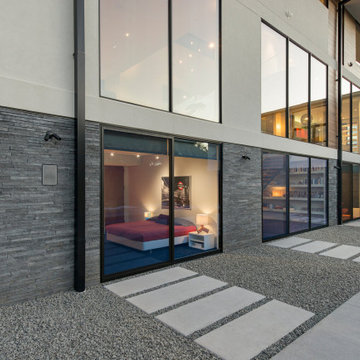
Walker Road Great Falls, Virginia modern home ground floor bedrooms that open to the pool terrace. Photo by William MacCollum.
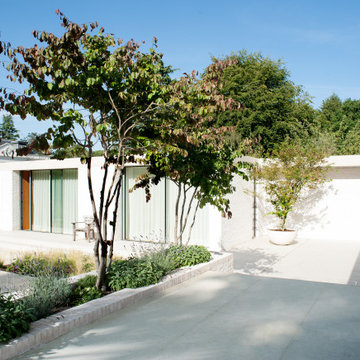
We were asked to design and plant the driveway and gardens surrounding a substantial period property in Cobham. Our Scandinavian clients wanted a soft and natural look to the planting. We used long flowering shrubs and perennials to extend the season of flower, and combined them with a mix of beautifully textured evergreen plants to give year-round structure. We also mixed in a range of grasses for movement which also give a more contemporary look.
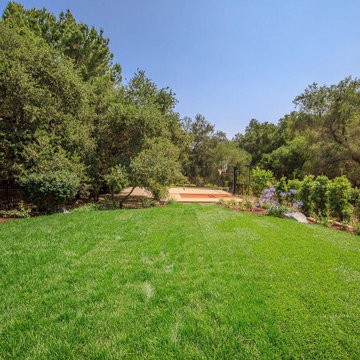
This beautiful property featured beautiful decks, patios, a pool, water fall, sport court and stone planters, but the landscape needed to be expanded, refreshed and revived for sale. Using an eye for beauty and balance, we added beautiful plants, lighting, a new lawn, bark, a fire pit area, screening shrubs for the neighbors, and new plants for the patio planters. It turned out beautiful and was sold at a great price for the sellers.
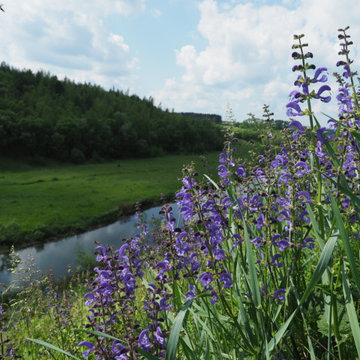
Часть этого большого 10 гектарного участка примыкает к реке. Участок расположен на высоком берегу реки. В нашу задачу входило корректно усилить декоративный эффект от многолетних трав, досеять необходимые и уже имеющиеся виды, чтобы сделать цветение более впечатляющим и масштабным. На фото шалфей луговой, 3-й год после посева.
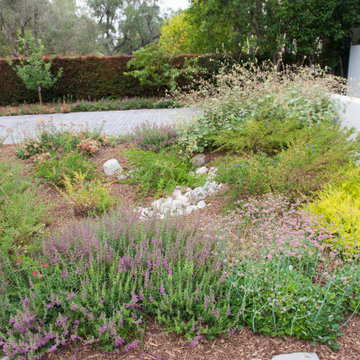
Los Angeles requires the incorporation of rain gardens (bioswales) in projects of this size. The Matloffs chose to nearly double the size of the required bioswale and to place it in the front garden, where they could harness its power to educate the neighborhood.
Under the rocks at the center of this photo sit drains that both receive and direct water.
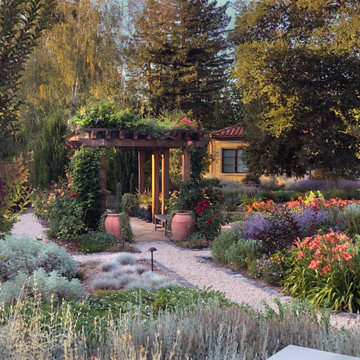
A cedar pergola positioned along the north-south axis helps orient visitors strolling the garden. A dozen varieties of roses surround the pergola, with a Wisteria vine providing canopy and shade for the weary traveler.
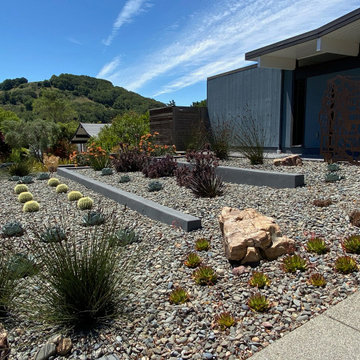
The front and back areas surrounding this Eichler home were updated with the mid-century modern design aesthetic in mind. The back landscape includes concrete retaining walls and pathways and the "Gracie Modern Arbors" (by TerraTrellis) provide eye-catching focal points, three installed to bring interest and needed height over a long pathway ramp with grape vines. Another frames a stairway to the hillside with a flowering Passion vine. The sloped hillsides were revamped to include low-water and low-maintenance plants that include CA natives, flowing grasses, other Mediterranean plants and several succulents. The Front landscape takes on a minimalist design with architectural Barrel Cactus, Artichoke Agaves, stately Thatching Reeds, a Blue Palm (Brahea 'Clara') a Mediterranean Fan Palm and other easy-care plants. The corten steel sculpture offers a striking focal point adjacent to the front doorway.
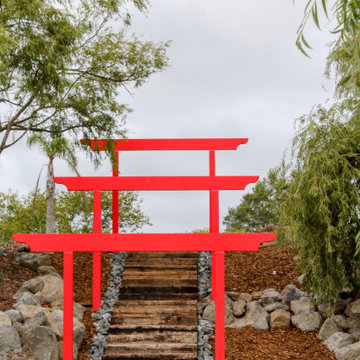
Welcome to the tranquil embrace of our Chinese Pond Garden, where nature's elegance and human artistry converge in harmonious splendor. At the heart of this sanctuary lies a serene pond, its crystalline waters reflecting the azure sky above and the lush greenery that envelopes its shores. Delicate lotus flowers bloom gracefully on the water's surface, their petals unfurling as symbols of purity and enlightenment.
Wandering through this ethereal landscape, you'll encounter the promise of enchantment as a pergola beckons to be built, an architectural marvel destined to frame moments of quiet contemplation amidst the symphony of nature. Several bridges span gracefully across the pond, linking the various facets of this haven and inviting exploration of every hidden nook and cranny.
Meandering paths wind through subtropical rainforests, where the vibrant foliage forms a verdant canopy overhead, offering shade and serenity in equal measure. These paths unveil the wonders of the natural world, unveiling the delicate balance between human design and the untamed beauty of the surroundings.
As you traverse this haven, traditional arches stand sentinel, outlining key aspects of the garden's design with a nod to timeless aesthetics. Each arch is a portal, inviting you to step into a world where tradition and innovation coalesce seamlessly, creating a sanctuary where the soul can find solace and inspiration. Welcome to a haven where the poetry of nature and the artistry of design come together to weave a tapestry of serenity, inviting you to immerse yourself in the beauty of the Chinese Pond Garden.
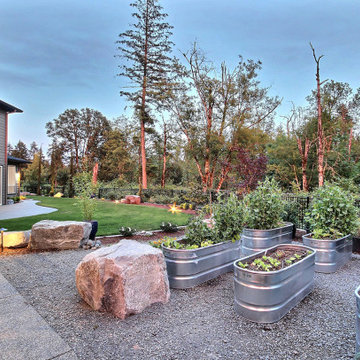
This Modern Multi-Level Home Boasts Master & Guest Suites on The Main Level + Den + Entertainment Room + Exercise Room with 2 Suites Upstairs as Well as Blended Indoor/Outdoor Living with 14ft Tall Coffered Box Beam Ceilings!
742 Billeder af vældig stor have
4
