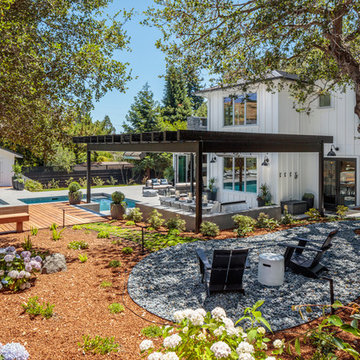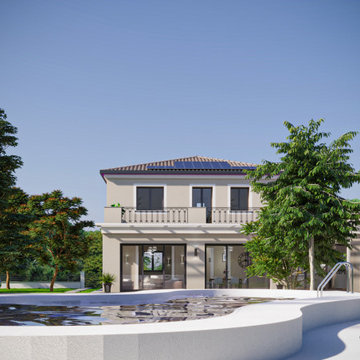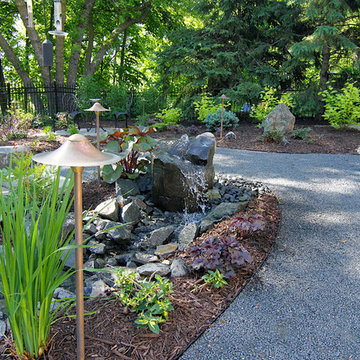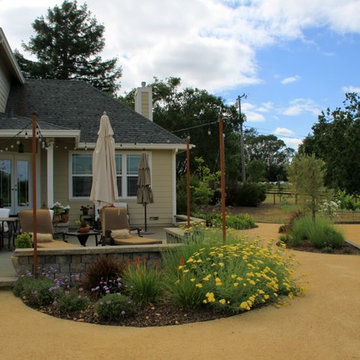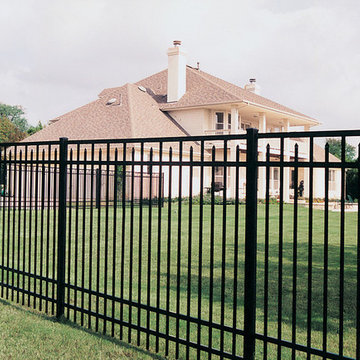16.466 Billeder af vældig stor have
Sorteret efter:
Budget
Sorter efter:Populær i dag
1 - 20 af 16.466 billeder
Item 1 ud af 2

This propery is situated on the south side of Centre Island at the edge of an oak and ash woodlands. orignally, it was three properties having one house and various out buildings. topographically, it more or less continually sloped to the water. Our task was to creat a series of terraces that were to house various functions such as the main house and forecourt, cottage, boat house and utility barns.
The immediate landscape around the main house was largely masonry terraces and flower gardens. The outer landscape was comprised of heavily planted trails and intimate open spaces for the client to preamble through. As the site was largely an oak and ash woods infested with Norway maple and japanese honey suckle we essentially started with tall trees and open ground. Our planting intent was to introduce a variety of understory tree and a heavy shrub and herbaceous layer with an emphisis on planting native material. As a result the feel of the property is one of graciousness with a challenge to explore.

Inviting front entry garden channels stormwater into a retention swale to protect the lake from fertilizer runoff.

APLD 2021 Silver Award Winning Landscape Design. Galvanized troughs used for vegetables in the side yard. An expansive back yard landscape with several mature oak trees and a stunning Golden Locust tree has been transformed into a welcoming outdoor retreat. The renovations include a wraparound deck, an expansive travertine natural stone patio, stairways and pathways along with concrete retaining walls and column accents with dramatic planters. The pathways meander throughout the landscape... some with travertine stepping stones and gravel and those below the majestic oaks left natural with fallen leaves. Raised vegetable beds and fruit trees occupy some of the sunniest areas of the landscape. A variety of low-water and low-maintenance plants for both sunny and shady areas include several succulents, grasses, CA natives and other site-appropriate Mediterranean plants complimented by a variety of boulders. Dramatic white pots provide architectural accents, filled with succulents and citrus trees. Design, Photos, Drawings © Eileen Kelly, Dig Your Garden Landscape Design
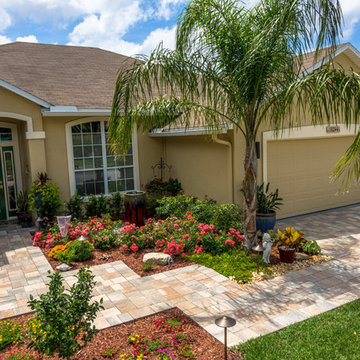
Paving a driveway and adding low stone walls to a front yard is a huge transformation that can add big value to your home.
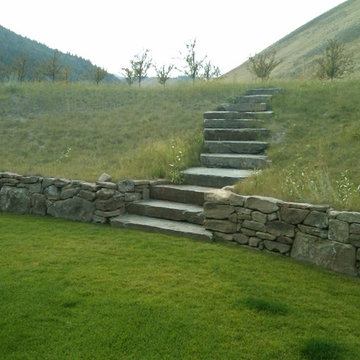
The landscaping fades gently into the surrounding natural prairie. Stone steps lead from the yard into a newly planted dwarf apple orchard.

The Entry and Parking Courtyard : The approach to the front of the house leads up the driveway into a spacious cobbled courtyard framed by a series of stone walls , which in turn are surrounded by plantings. The stone walls also allow the formation of a secondary room for entry into the garages. The walls extend the architecture of the house into the garden allowing the house to be grounded to the site and connect to the greater landscape.
Photo credit: ROGER FOLEY
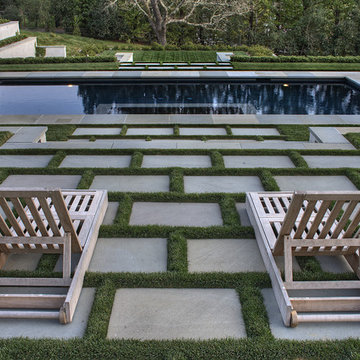
The clients loved the highly detailed paving and grass pattern for their pool deck area.
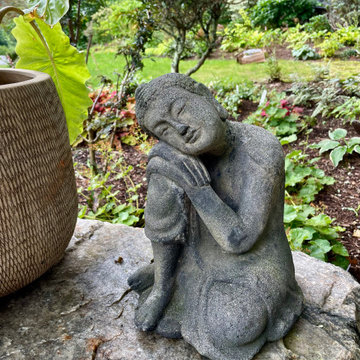
This early-phase Japanese-inspired garden draws from the Buddhist, Shinto, and Taoist philosophies and combines the basic elements of plants, water, and rocks along with simple, clean lines to create a tranquil backyard retreat. Plant material used includes Japanese varieties of trees, shrubs and perennials woven together to create interest throughout each season.
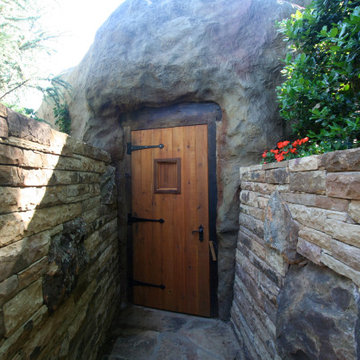
Boulders integrated into hand cut stone retaining walls that lead to a grotto that has a dry area for non-swimmers, a swim up bar, television and swim-through waterfall
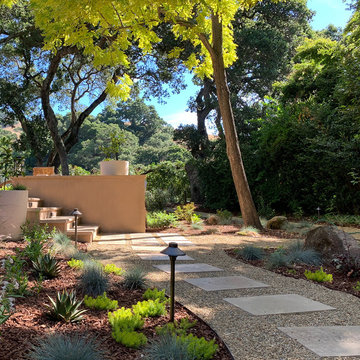
APLD 2021 Silver Award Winning Landscape Design. An expansive back yard landscape with several mature oak trees and a stunning Golden Locust tree has been transformed into a welcoming outdoor retreat. The renovations include a wraparound deck, an expansive travertine natural stone patio, stairways and pathways along with concrete retaining walls and column accents with dramatic planters. The pathways meander throughout the landscape... some with travertine stepping stones and gravel and those below the majestic oaks left natural with fallen leaves. Raised vegetable beds and fruit trees occupy some of the sunniest areas of the landscape. A variety of low-water and low-maintenance plants for both sunny and shady areas include several succulents, grasses, CA natives and other site-appropriate Mediterranean plants complimented by a variety of boulders. Dramatic white pots provide architectural accents, filled with succulents and citrus trees. Design, Photos, Drawings © Eileen Kelly, Dig Your Garden Landscape Design
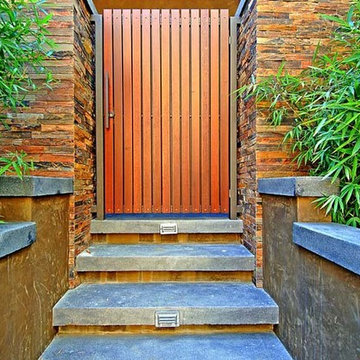
9342 Sierra Mar Holllywood Hills luxury home warm, modern textured entry gate & landscaping
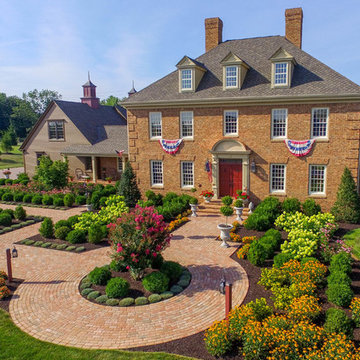
Clay brick pavers were chosen and installed in a running bond pattern for the walkways. The front walk leads guests to the front door through a stunning perennial garden. The large circular design in the front walk creates a great focal point. A clay brick walk leads guests through a post and beam arbor into the backyard entertaining space. This space includes a post and beam pergola with three posts, circular seating bench and wood burning fire pit that creates an intimate space. Clay brick accents were incorporated in the grill island and large wood burning fireplace and columns. Fire features were integrated into the columns on each side of the fireplace and seat walls.
Contractor/Installer: GoldGlo Landscapes LLC
Product Manufacturer: Glen Grey Brick
Project Designer: GoldGlo Landscapes LLC
16.466 Billeder af vældig stor have
1
