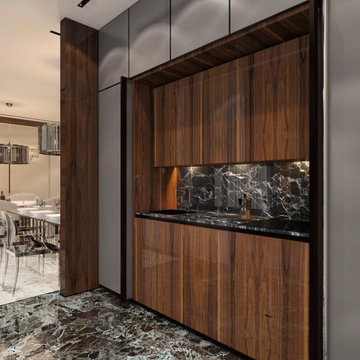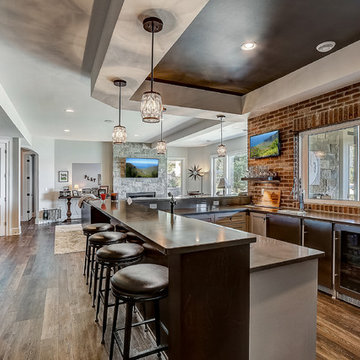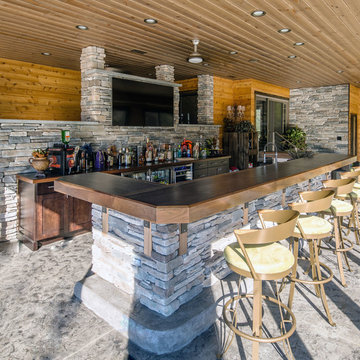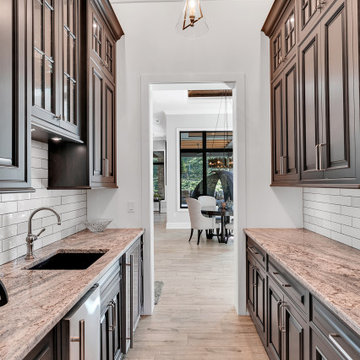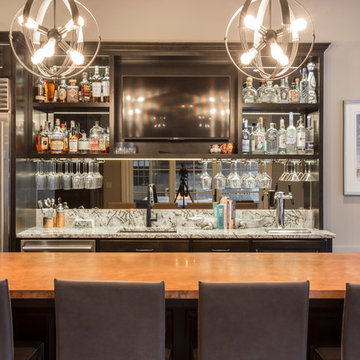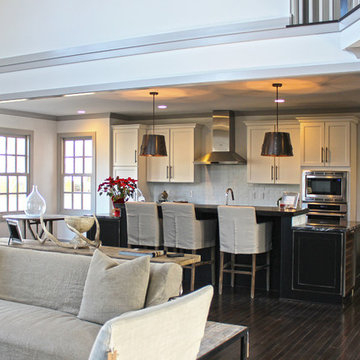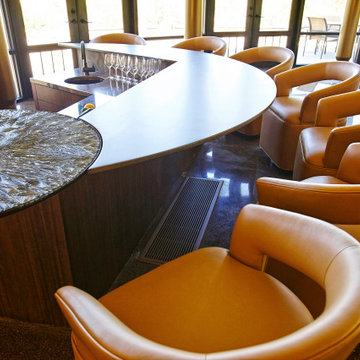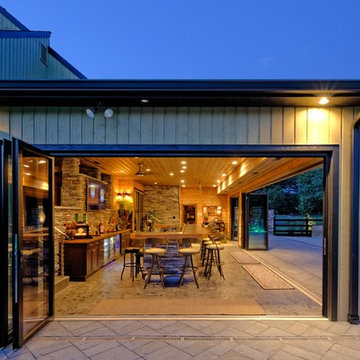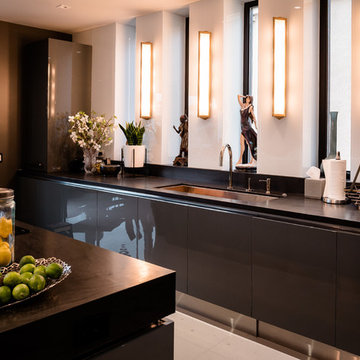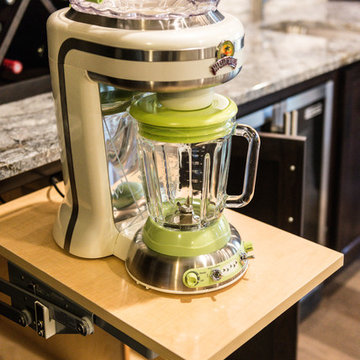670 Billeder af vældig stor hjemmebar
Sorteret efter:
Budget
Sorter efter:Populær i dag
141 - 160 af 670 billeder
Item 1 ud af 3
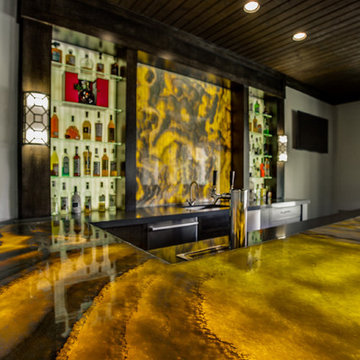
This masculine and modern Onyx Nuvolato marble bar and feature wall is perfect for hosting everything from game-day events to large cocktail parties. The onyx countertops and feature wall are backlit with LED lights to create a warm glow throughout the room. The remnants from this project were fashioned to create a matching backlit fireplace. Open shelving provides storage and display, while a built in tap provides quick access and easy storage for larger bulk items.
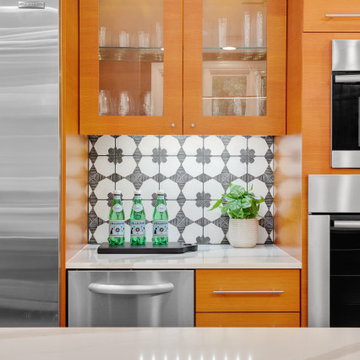
Bedrosians Enchane in Moderno 8x8 tile is used as the beverage station backsplash in this Portland kitchen.
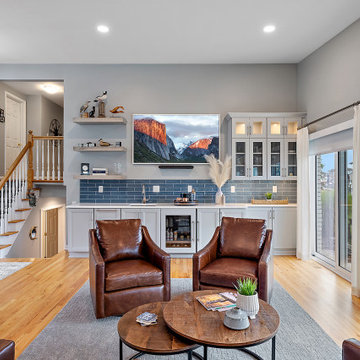
Cabinetry: Showplace Framed
Style: Sonoma w/ Matching Five Piece Drawer Headers
Finish: Kitchen Perimeter and Wet Bar in Simpli Gray; Kitchen Island in Hale Navy
Countertops: (Solid Surfaces Unlimited) Elgin Quartz
Plumbing: (Progressive Plumbing) Kitchen and Wet Bar- Blanco Precis Super/Liven/Precis 21” in Concrete; Delta Mateo Pull-Down faucet in Stainless; Bathroom – Delta Stryke in Stainless
Hardware: (Top Knobs) Ellis Cabinetry & Appliance Pulls in Brushed Satin Nickel
Tile: (Beaver Tile) Kitchen and Wet Bar– Robins Egg 3” x 12” Glossy
Flooring: (Krauseneck) Living Room Bound Rugs, Stair Runners, and Family Room Carpeting – Cedarbrook Seacliff
Drapery/Electric Roller Shades/Cushion – Mariella’s Custom Drapery
Interior Design/Furniture, Lighting & Fixture Selection: Devon Moore
Cabinetry Designer: Devon Moore
Contractor: Stonik Services
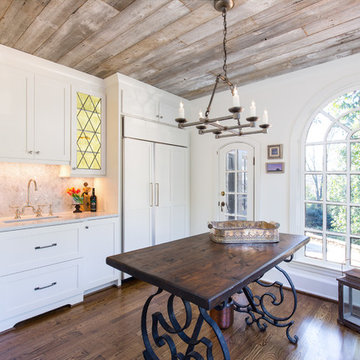
Brendon Pinola- photographer
Remodel Contractor: Lovette Construction
Kitchen and bar designer: Jennifer Thompson, CKD
This gorgeous home features Wellborn's Custom Estate Series cabinetry. These are inset maple cabinets in the Henlow door style. This is a custom paint color on the cabinetry. White marble countertops and backsplash make this a very crisp and clean kitchen. The style is classic and will be on trend for the life of the home. The wet bar features leaded glass, shaker style cabinets, and custom panels on the Sub-Zero refrigerator. Stunning remodel by Lovette Construction of Birmingham, AL.

Visit Our State Of The Art Showrooms!
New Fairfax Location:
3891 Pickett Road #001
Fairfax, VA 22031
Leesburg Location:
12 Sycolin Rd SE,
Leesburg, VA 20175
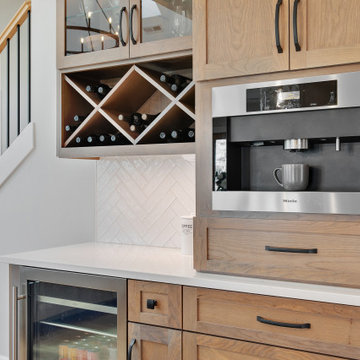
Indulge in luxury living at Mountainwood Homes’ West Linn custom home, featuring a built-in Mile coffee machine, beverage fridge, and wine storage. Enjoy the convenience of having everything you need for relaxation and entertainment.
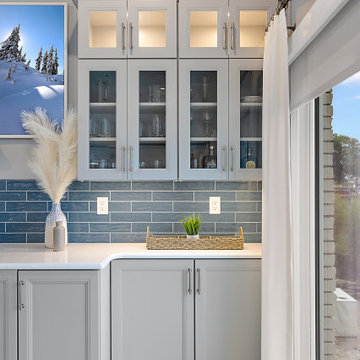
Cabinetry: Showplace Framed
Style: Sonoma w/ Matching Five Piece Drawer Headers
Finish: Kitchen Perimeter and Wet Bar in Simpli Gray; Kitchen Island in Hale Navy
Countertops: (Solid Surfaces Unlimited) Elgin Quartz
Plumbing: (Progressive Plumbing) Kitchen and Wet Bar- Blanco Precis Super/Liven/Precis 21” in Concrete; Delta Mateo Pull-Down faucet in Stainless; Bathroom – Delta Stryke in Stainless
Hardware: (Top Knobs) Ellis Cabinetry & Appliance Pulls in Brushed Satin Nickel
Tile: (Beaver Tile) Kitchen and Wet Bar– Robins Egg 3” x 12” Glossy
Flooring: (Krauseneck) Living Room Bound Rugs, Stair Runners, and Family Room Carpeting – Cedarbrook Seacliff
Drapery/Electric Roller Shades/Cushion – Mariella’s Custom Drapery
Interior Design/Furniture, Lighting & Fixture Selection: Devon Moore
Cabinetry Designer: Devon Moore
Contractor: Stonik Services
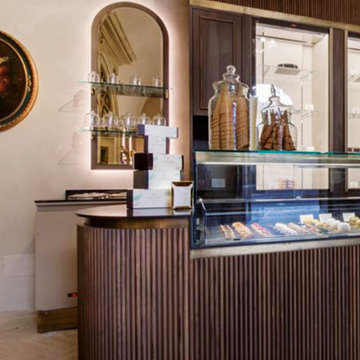
The distinguishing trait of the I Naturali series is soil. A substance which on the one hand recalls all things primordial and on the other the possibility of being plied. As a result, the slab made from the ceramic lends unique value to the settings it clads.

Inspired by Charles Rennie Mackintosh, this stone new-build property in Cheshire is unlike any other Artichoke has previously contributed to. We were invited to remodel the kitchen and the adjacent living room – both substantial spaces – to create a unique bespoke Art Deco kitchen. To succeed, the kitchen needed to match the remarkable stature of the house.
With its corner turret, steeply pitched roofs, large overhanging eaves, and parapet gables the house resembles a castle. It is well built and a lovely design for a modern house. The clients moved into the 17,000 sq. ft mansion nearly 10 years ago. They are gradually making it their own whilst being sensitive to the striking style of the property.
670 Billeder af vældig stor hjemmebar
8
