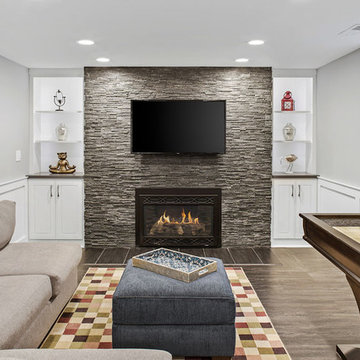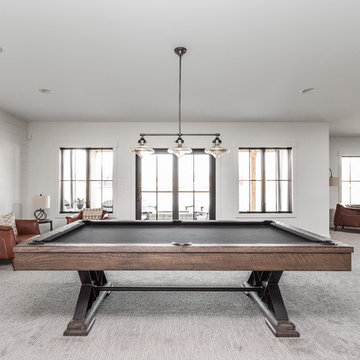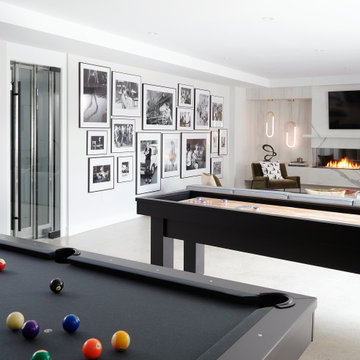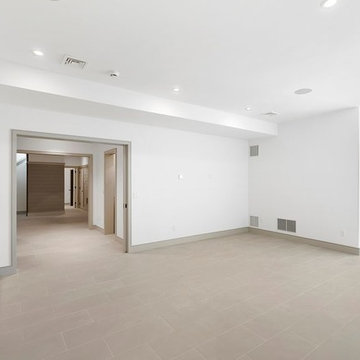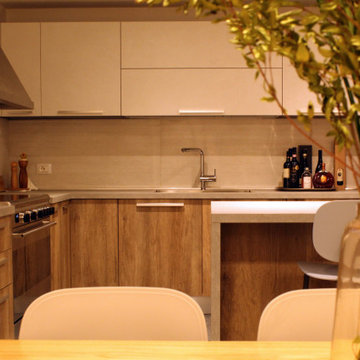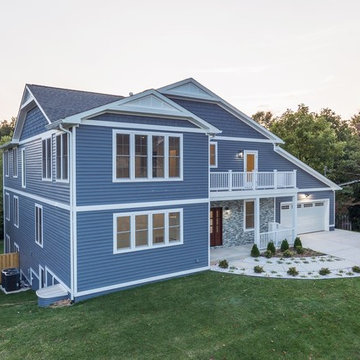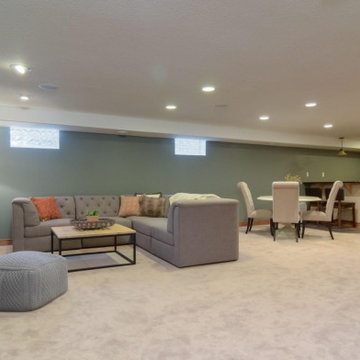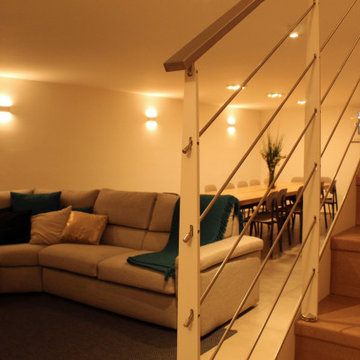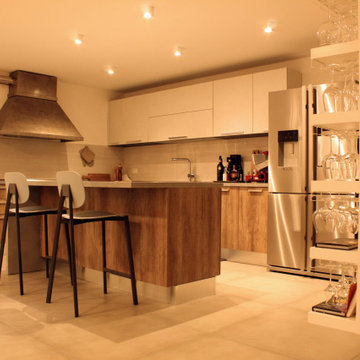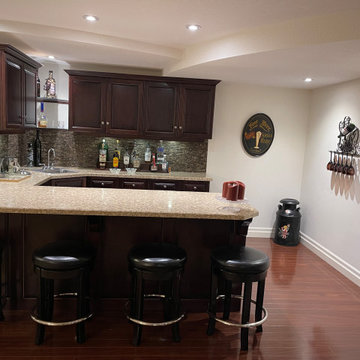227 Billeder af vældig stor kælder med gråt gulv
Sorteret efter:
Budget
Sorter efter:Populær i dag
201 - 220 af 227 billeder
Item 1 ud af 3
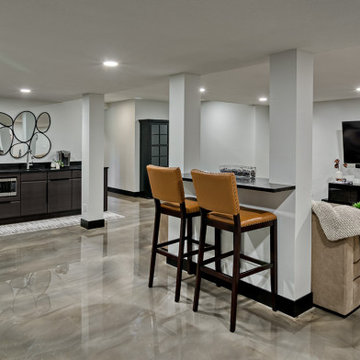
Lower Level with kitchenette, office space, conference room and TV enjoyment
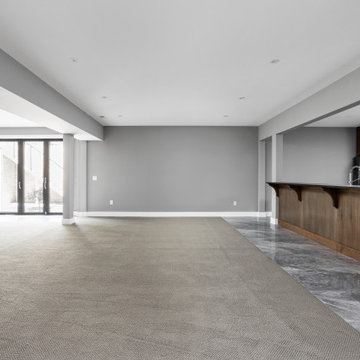
Basement featuring walk out courtyard, carpeting and porcelain tile, bi folding doors, wet bar kitchenette with custom cabinets, and chrome hardware.
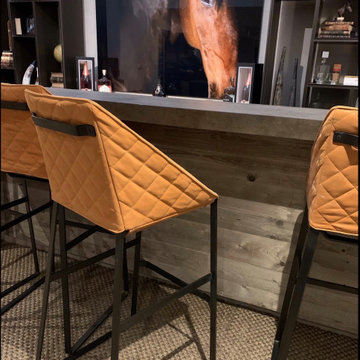
The fabulous 3000 sq ft basement entertainment space at the Janey Butler Interiors & Llama Architects Cotswold Barn project. Featuring a stunning Rimadesio Home Bar, Pool & Games Room, Home Cinema, Gym & Steam Room & Art Gallery. Professional images coming soon of this wonderful Cotswold Barns transformation.
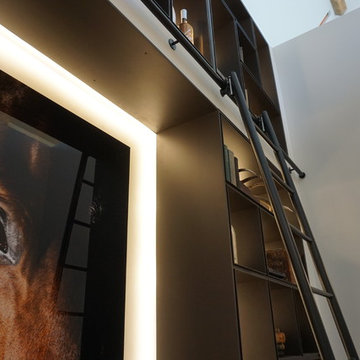
Progress images of our large Barn Renovation in the Cotswolds which see's stunning Janey Butler Interiors design being implemented throughout. With new large basement entertainment space incorporating bar, cinema, gym and games area. Stunning new Dining Hall space, Bedroom and Lounge area. More progress images of this amazing barns interior, exterior and landscape design to be added soon.
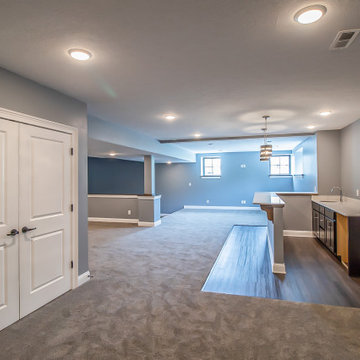
Basement living space
.
.
.
#payneandpayne #homebuilder #homedecor #homedesign #custombuild #luxuryhome #ohiohomebuilders #ohiocustomhomes #dreamhome #nahb #buildersofinsta
#builtins #chandelier #recroom #marblekitchen #barndoors #familyownedbusiness #clevelandbuilders #cortlandohio #AtHomeCLE
.?@paulceroky
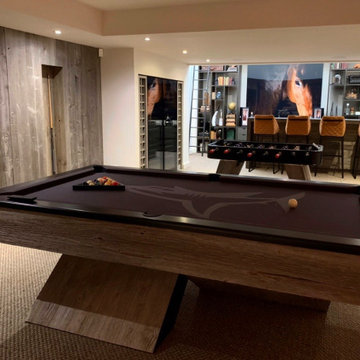
The fabulous 3000 sq ft basement entertainment space at the Janey Butler Interiors & Llama Architects Cotswold Barn project. Featuring a stunning Rimadesio Home Bar, Pool & Games Room, Home Cinema, Gym & Steam Room & Art Gallery. Professional images coming soon of this wonderful Cotswold Barns transformation.
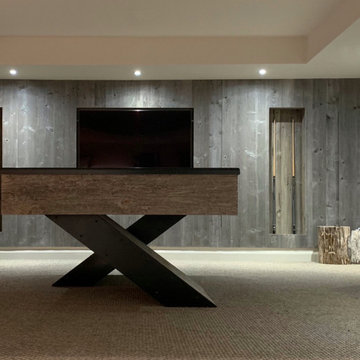
The fabulous 3000 sq ft basement entertainment space at the Janey Butler Interiors & Llama Architects Cotswold Barn project. Featuring a stunning Rimadesio Home Bar, Pool & Games Room, Home Cinema, Gym & Steam Room & Art Gallery. Professional images coming soon of this wonderful Cotswold Barns transformation.
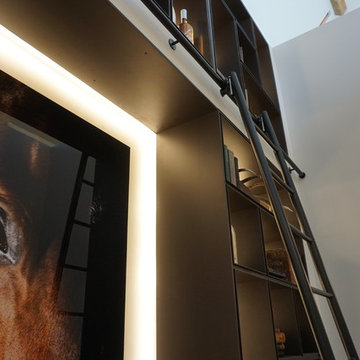
Progress images of our large Barn Renovation in the Cotswolds which see's stunning Janey Butler Interiors design being implemented throughout. With new large basement entertainment space incorporating bar, cinema, gym and games area. Stunning new Dining Hall space, Bedroom and Lounge area. More progress images of this amazing barns interior, exterior and landscape design to be added soon.
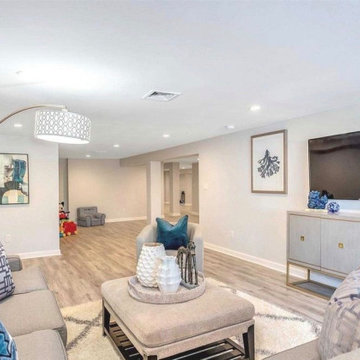
Staging Solutions and Designs by Leonor - Leonor Burgos, Designer & Home Staging Professional
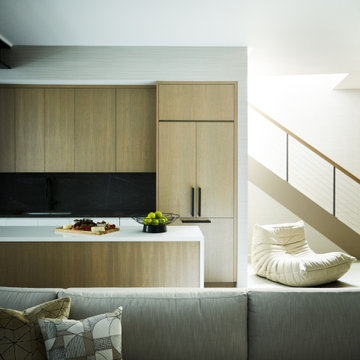
Amazing basement transformation into this great room basement play zone with two large TVs with sectional sofas, billiard area, custom kitchen, bar and eating banquette area!
227 Billeder af vældig stor kælder med gråt gulv
11
