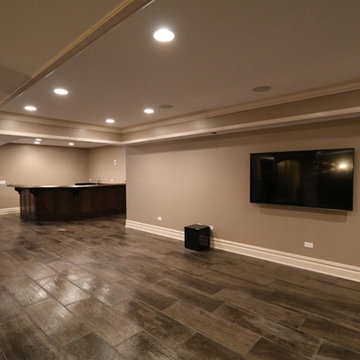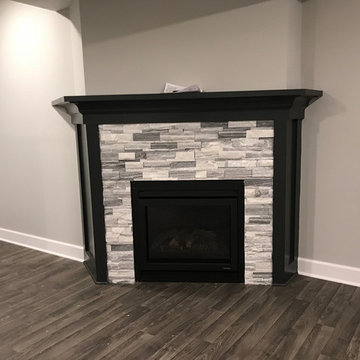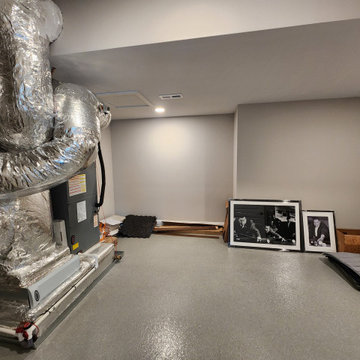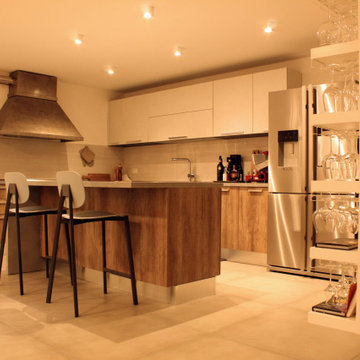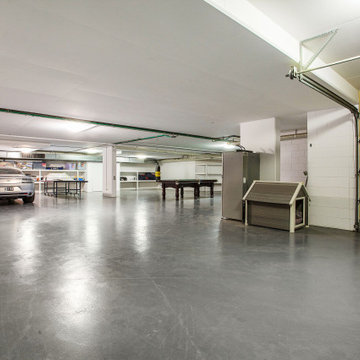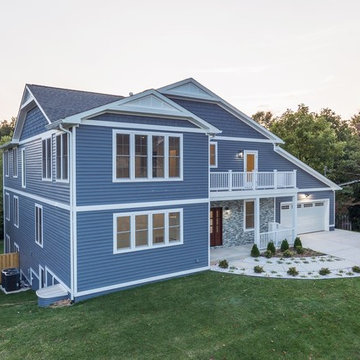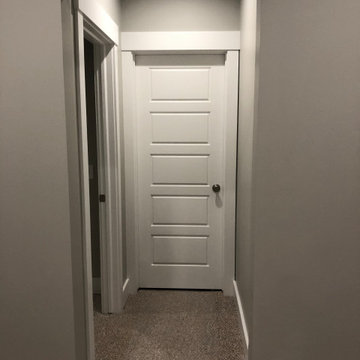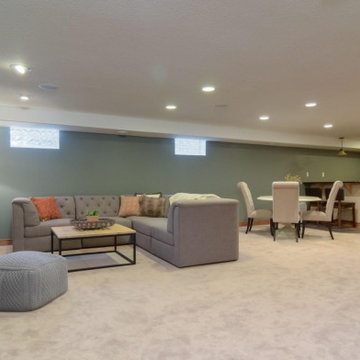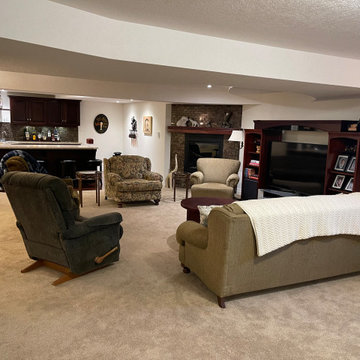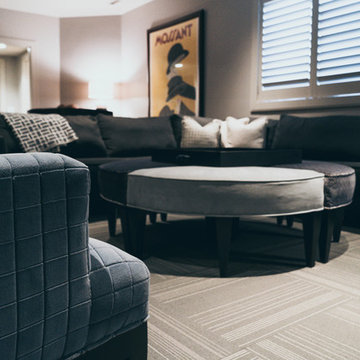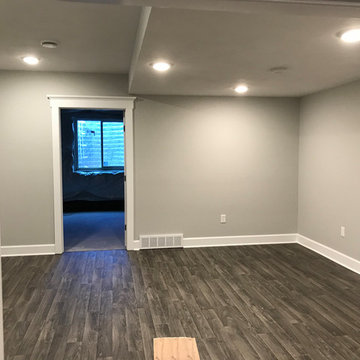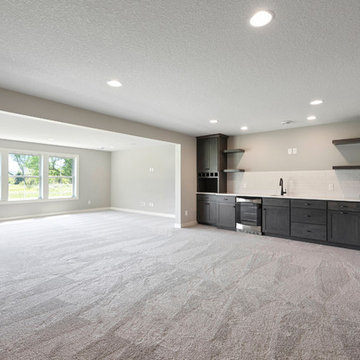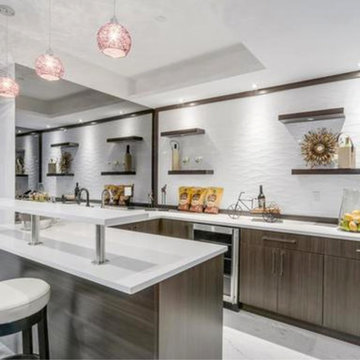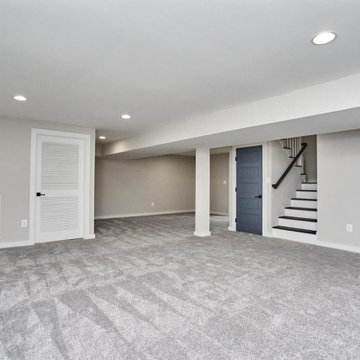227 Billeder af vældig stor kælder med gråt gulv
Sorteret efter:
Budget
Sorter efter:Populær i dag
141 - 160 af 227 billeder
Item 1 ud af 3
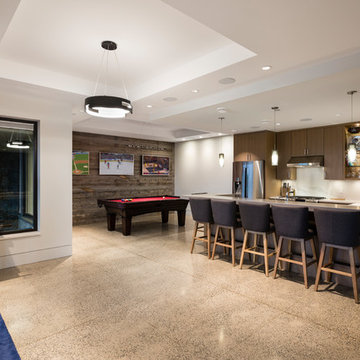
For a family that loves hosting large gatherings, this expansive home is a dream; boasting two unique entertaining spaces, each expanding onto outdoor-living areas, that capture its magnificent views. The sheer size of the home allows for various ‘experiences’; from a rec room perfect for hosting game day and an eat-in wine room escape on the lower-level, to a calming 2-story family greatroom on the main. Floors are connected by freestanding stairs, framing a custom cascading-pendant light, backed by a stone accent wall, and facing a 3-story waterfall. A custom metal art installation, templated from a cherished tree on the property, both brings nature inside and showcases the immense vertical volume of the house.
Photography: Paul Grdina
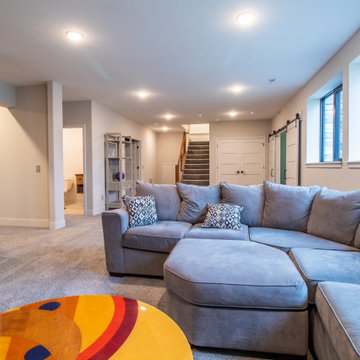
Custom basements can add valuable living space, whether it is an area to retreat, entertain, or additional play area for the kids.
.
.
.
#payneandpayne #homebuilder #homedesign #custombuild #recessedlighting #basementdesign #cornerbuiltins #ohiohomebuilders #auroraohio #ohiocustomhomes #buildersofinsta #clevelandbuilders #AtHomeCLE .
.?@paulceroky
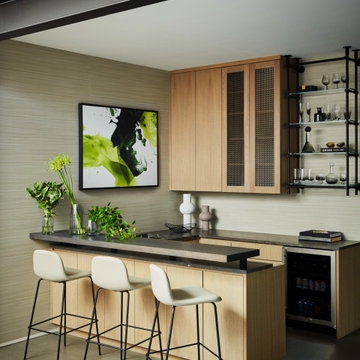
Amazing basement transformation into this great room basement play zone with two large TVs with sectional sofas, billiard area, custom kitchen, bar and eating banquette area!
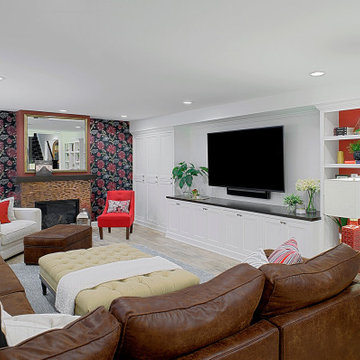
Bold accents of red - the client’s favorite color - create fun and interest in this newly dug out lower level family room. With plenty of custom built storage, games, throws and clutter are neatly packed away when not in use.
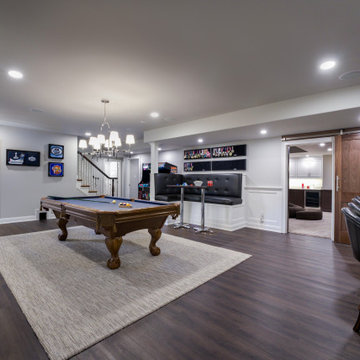
Partition to entry was removed for an open floor plan. Bar length was extended. 2 support beams concealed by being built into the design plan. Theatre Room entry was relocated to opposite side of room to maximize seating. Gym entry area was opened up to provide better flow and maximize floor plan. Bathroom was updated as well to complement other areas.
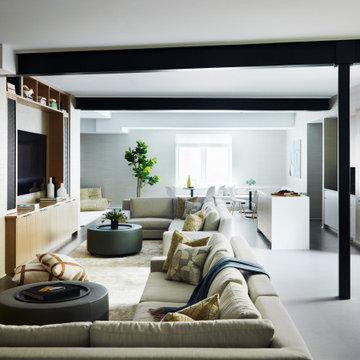
Amazing basement transformation into this great room basement play zone with two large TVs with sectional sofas, billiard area, custom kitchen, bar and eating banquette area!
227 Billeder af vældig stor kælder med gråt gulv
8
