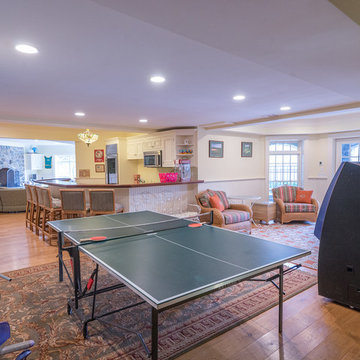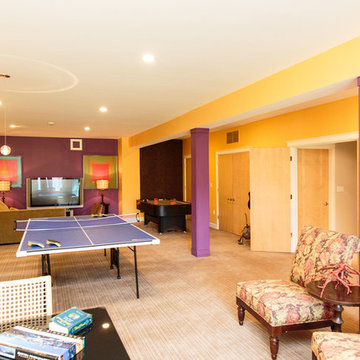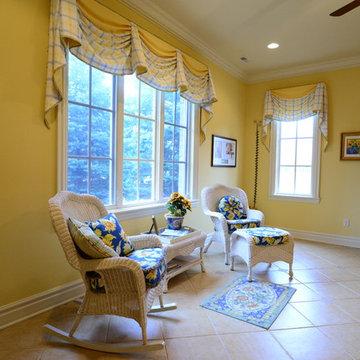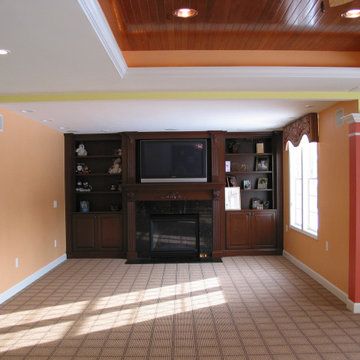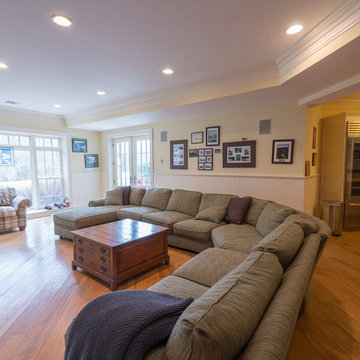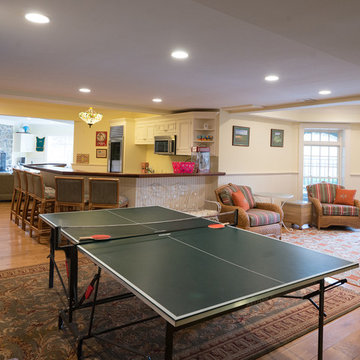51 Billeder af vældig stor kælder med gule vægge
Sorteret efter:
Budget
Sorter efter:Populær i dag
21 - 40 af 51 billeder
Item 1 ud af 3
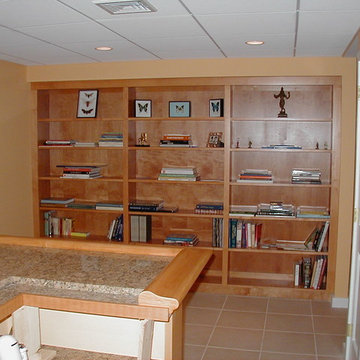
Complete basement renovation including custom fabricated bar area with granite top, children's playroom, and storage area. Project located in Churchville, Bucks County, PA.
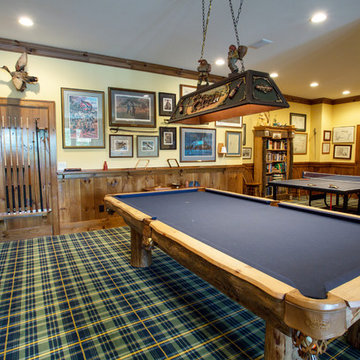
The custom built pool table in this finished basement is designed to fit the rustic style of the house with natural wood edges and legs. Additionally the room has unique rustic features such as plaid carpet, stain grade picture frame molding, and decorative lighting.
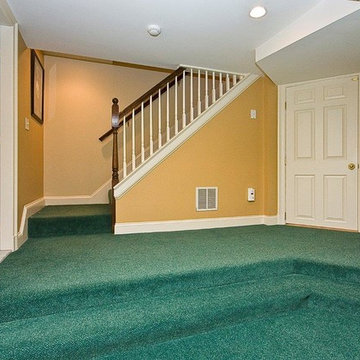
Wall to wall carpet, painted walls and custom wood trim are featured throughout the basement area.
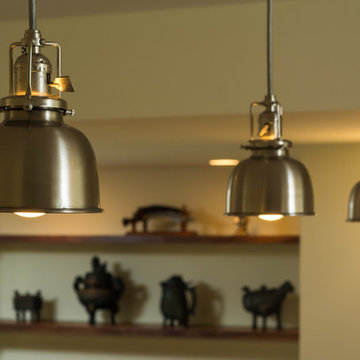
These satin nickel pendant lights from Shades of Light pair well with all the wood pieces in this space.
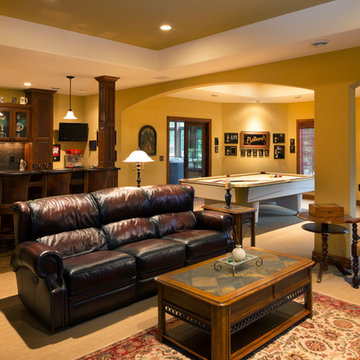
Expansive and exposed lower entertaining space with custom wet bar, pool table, sitting area with fireplace and arched doorways looking out into the home owners landscaped yard and patio. Bar has raised panel cabinetry and end wood columns. Height is given to the room by the trey ceiling. (Ryan Hainey)
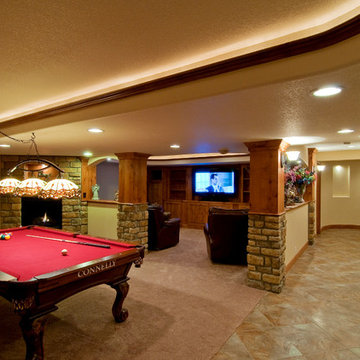
Pool room offers a great view of the Entertainment center, bar and fireplace in this rustic basement.
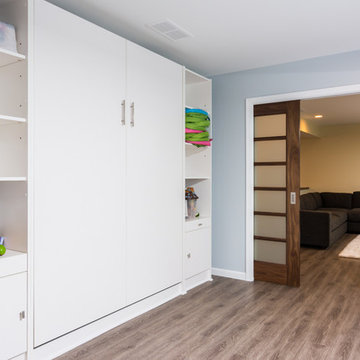
The Murphy fold up bed is a great way to have a guest bed while saving space. This guest bedroom also doubles as a play room for the kids. The walls are painted Misty 6232 from Sherwin-Williams.
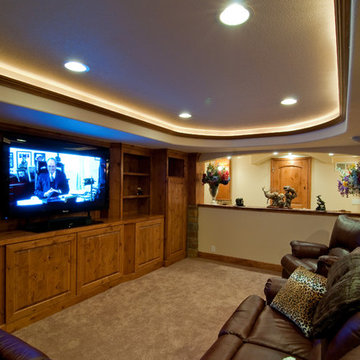
This basement family room offers the best in entertainment space with custom built ins and a custom site built crown molding detail.
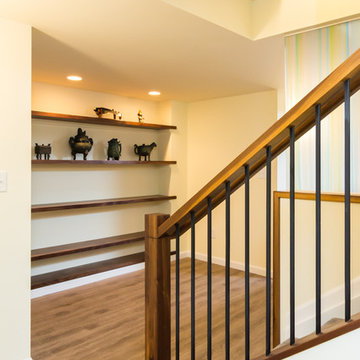
Using a walnut wood railing and metal balusters give this remodeled basement and modern finish.
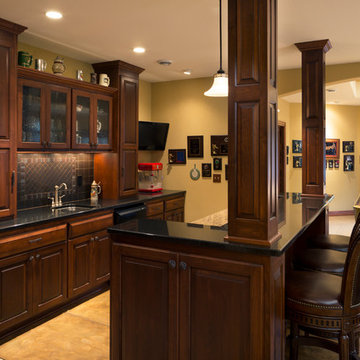
Expansive and exposed lower entertaining space with custom wet bar, pool table, sitting area with fireplace and arched doorways looking out into the home owners landscaped yard and patio. Bar has raised panel cabinetry and end wood columns. Height is given to the room by the trey ceiling. (Ryan Hainey)
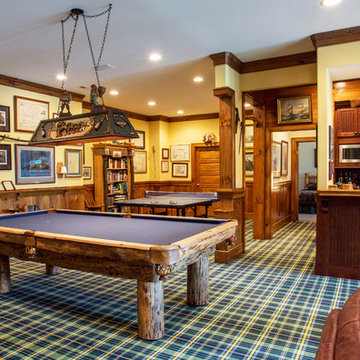
The custom built pool table in this finished basement is designed to fit the rustic style of the house with natural wood edges and legs. Additionally the room has unique rustic features such as plaid carpet, stain grade picture frame molding, and decorative lighting.
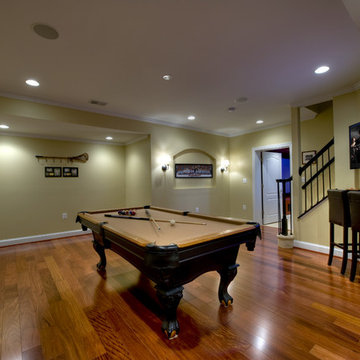
To add interest on the walls and create a feeling of intimacy, decorative art niches are added and sconces complement the ambient recessed lighting.
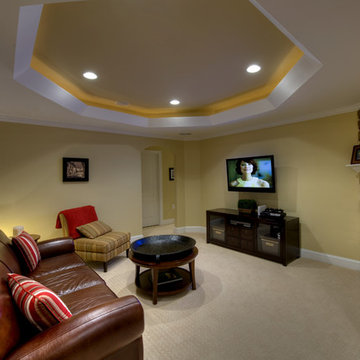
A tray ceiling with cove lighting give this room visual interest which would have been lacking if the ceiling was left as one flat expanse.
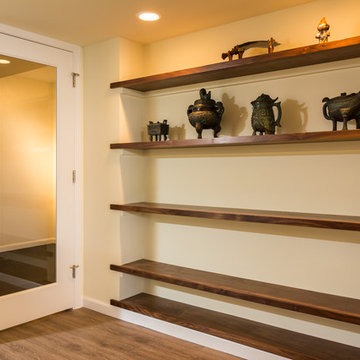
Using a walnut wood shelves integrated into the walls give this remodeled basement and modern finish.
51 Billeder af vældig stor kælder med gule vægge
2
