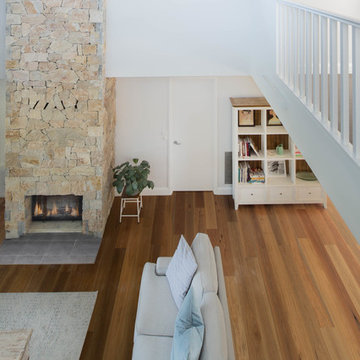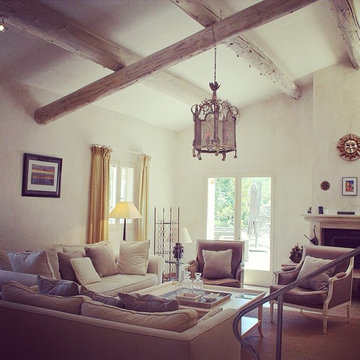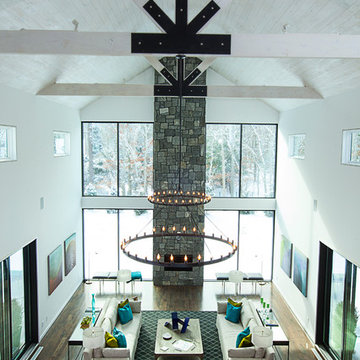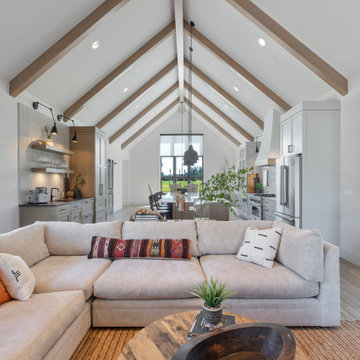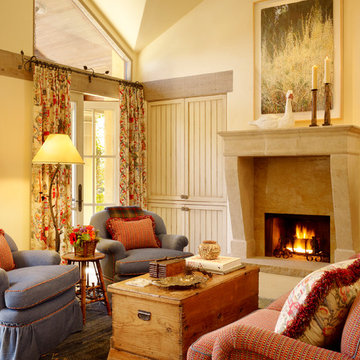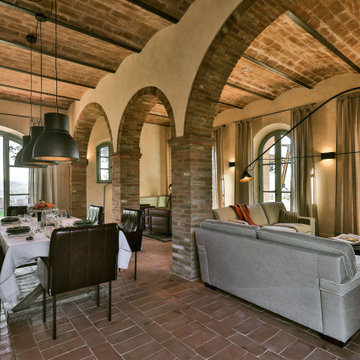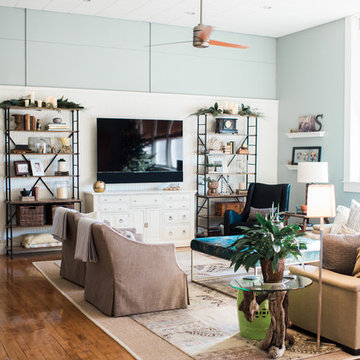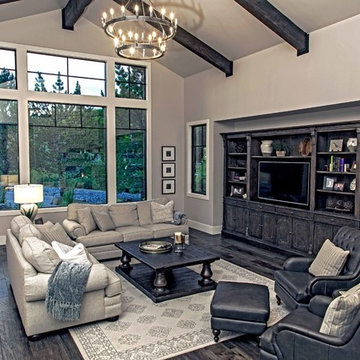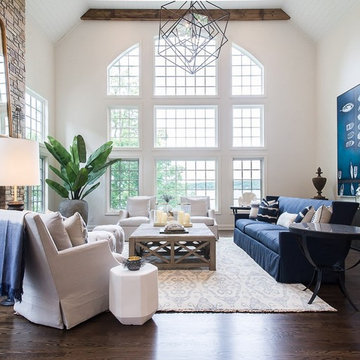657 Billeder af vældig stor landstil dagligstue
Sorteret efter:
Budget
Sorter efter:Populær i dag
141 - 160 af 657 billeder
Item 1 ud af 3
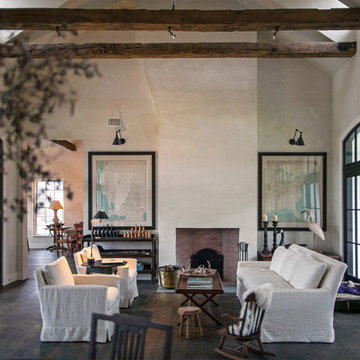
Another view of the Great Room showing stuccoed fireplace and opening to kitchen.
Photos: Scott Benedict, Practical(ly) Studios
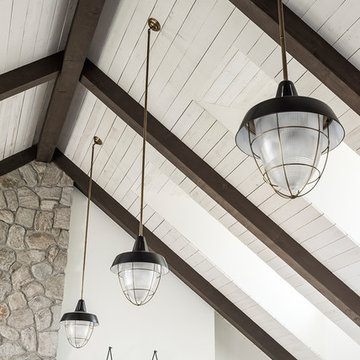
This contemporary farmhouse is located on a scenic acreage in Greendale, BC. It features an open floor plan with room for hosting a large crowd, a large kitchen with double wall ovens, tons of counter space, a custom range hood and was designed to maximize natural light. Shed dormers with windows up high flood the living areas with daylight. The stairwells feature more windows to give them an open, airy feel, and custom black iron railings designed and crafted by a talented local blacksmith. The home is very energy efficient, featuring R32 ICF construction throughout, R60 spray foam in the roof, window coatings that minimize solar heat gain, an HRV system to ensure good air quality, and LED lighting throughout. A large covered patio with a wood burning fireplace provides warmth and shelter in the shoulder seasons.
Carsten Arnold Photography
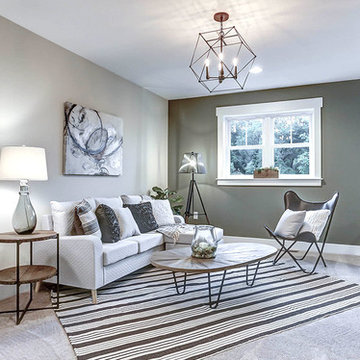
This grand 2-story home with first-floor owner’s suite includes a 3-car garage with spacious mudroom entry complete with built-in lockers. A stamped concrete walkway leads to the inviting front porch. Double doors open to the foyer with beautiful hardwood flooring that flows throughout the main living areas on the 1st floor. Sophisticated details throughout the home include lofty 10’ ceilings on the first floor and farmhouse door and window trim and baseboard. To the front of the home is the formal dining room featuring craftsman style wainscoting with chair rail and elegant tray ceiling. Decorative wooden beams adorn the ceiling in the kitchen, sitting area, and the breakfast area. The well-appointed kitchen features stainless steel appliances, attractive cabinetry with decorative crown molding, Hanstone countertops with tile backsplash, and an island with Cambria countertop. The breakfast area provides access to the spacious covered patio. A see-thru, stone surround fireplace connects the breakfast area and the airy living room. The owner’s suite, tucked to the back of the home, features a tray ceiling, stylish shiplap accent wall, and an expansive closet with custom shelving. The owner’s bathroom with cathedral ceiling includes a freestanding tub and custom tile shower. Additional rooms include a study with cathedral ceiling and rustic barn wood accent wall and a convenient bonus room for additional flexible living space. The 2nd floor boasts 3 additional bedrooms, 2 full bathrooms, and a loft that overlooks the living room.

This luxurious farmhouse living area features custom beams and all natural finishes. It brings old world luxury and pairs it with a farmhouse feel. Folding doors open up into an outdoor living area that carries the cathedral ceilings into the backyard.
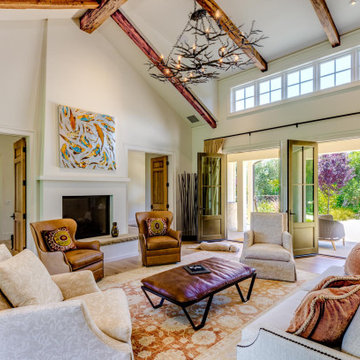
This quintessential Sonoma farmhouse is in a vineyard on a storied 4.5-acre property, with a stone barn that dates back to 1896. The site is less than a mile from the historic central plaza and remains a small working farm with orchards and an olive grove. The new residence is a modern reinterpretation of the farmhouse vernacular, open to its surroundings from all sides. Care was taken to site the house to capture both morning and afternoon light throughout the year and minimize disturbance to the established vineyard. In each room of this single-story home, French doors replace windows, which create breezeways through the house. An extensive wrap-around porch anchors the house to the land and frames views in all directions. Organic material choices further reinforce the connection between the home and its surroundings. A mix of wood clapboard and shingle, seamed metal roofing, and stone wall accents ensure the new structure harmonizes with the late 18th-century structures.
Collaborators:
General Contractor: Landers Curry Inc.
Landscape Design: The Land Collaborative
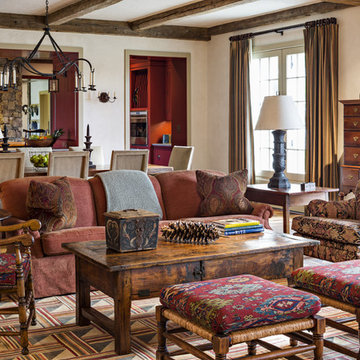
The Living Room also accomodates the dining table. An open "pass-through" provides a visual connection to the Kitchen, beyond.
Robert Benson Photography
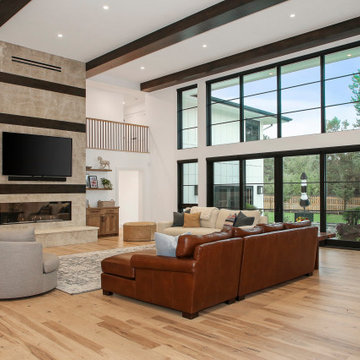
This beautiful Great room has ceilings vaulting to 25 feet high, with a gorgeous stone slab extending from floor to ceiling. The shelving and cabinets that flank this massive Slab Structure helps soften the fireplace space as well. The beautiful wall of Windows accents the scale of this room, with natural light coming through all day long. The elegant yet simple custom stair railing and balisters are made of wood, to soften the perimeter of this Great Room. The Beams in the ceiling also helps bring down the massive height in this room.
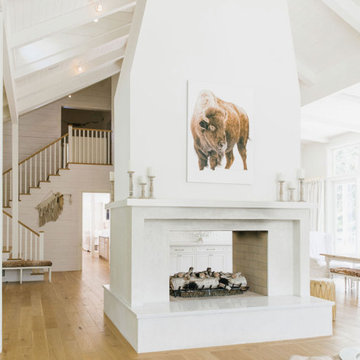
Living room, Modern french farmhouse. Light and airy. Garden Retreat by Burdge Architects in Malibu, California.

A soaring two story ceiling and contemporary double sided fireplace already make us drool. The vertical use of the tile on the chimney draws the eye up. We added plenty of seating making this the perfect spot for entertaining.
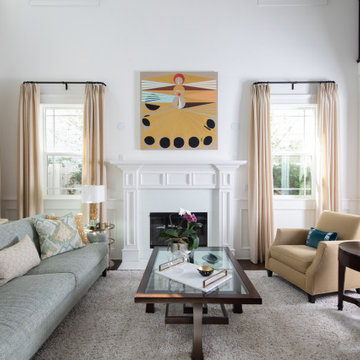
Buttery yellow and aqua tones abound in this dramatic double height living room. We installed custom drapery, rich chocolate brown wide plank flooring and a textural shag rug for coziness. Modern art compliments the farmhouse aesthetic.
657 Billeder af vældig stor landstil dagligstue
8
