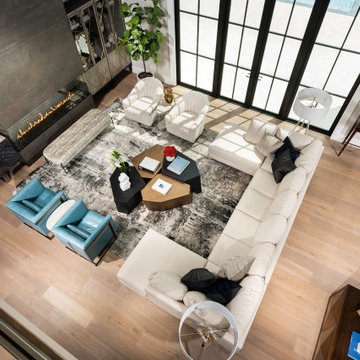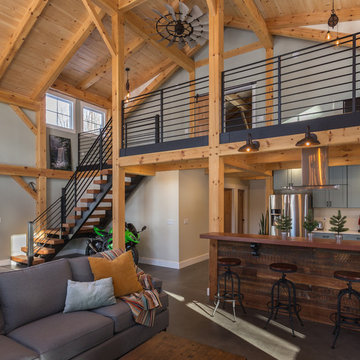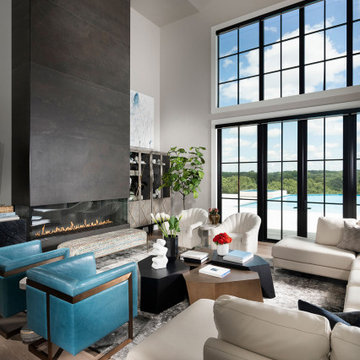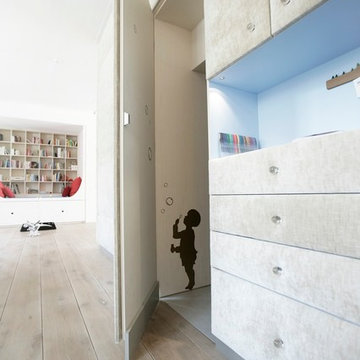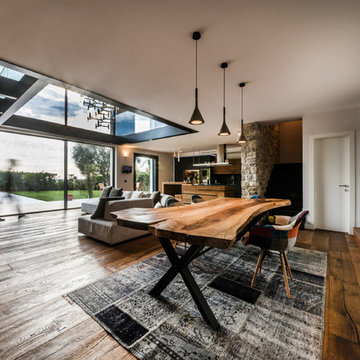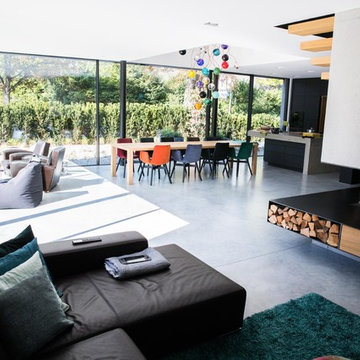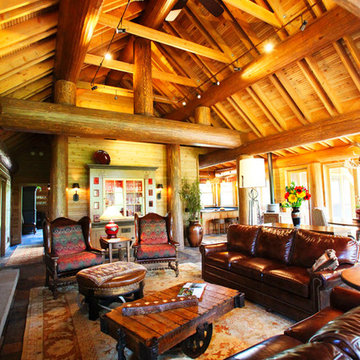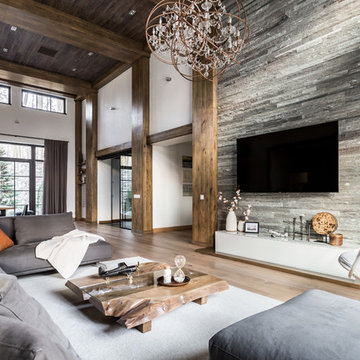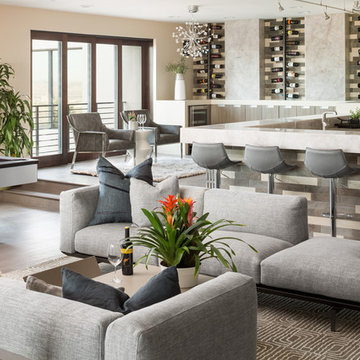1.800 Billeder af vældig stor loftstue
Sorteret efter:
Budget
Sorter efter:Populær i dag
61 - 80 af 1.800 billeder
Item 1 ud af 3

Two-story walls of glass wash the main floor and loft with natural light and open up the views to one of two golf courses. The home's modernistic design won Drewett Works a Gold Nugget award in 2021.
The Village at Seven Desert Mountain—Scottsdale
Architecture: Drewett Works
Builder: Cullum Homes
Interiors: Ownby Design
Landscape: Greey | Pickett
Photographer: Dino Tonn
https://www.drewettworks.com/the-model-home-at-village-at-seven-desert-mountain/
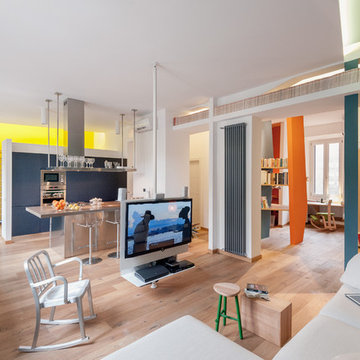
Ristrutturazione di un appartamento a Roma creando un grande ambiente aperto stile loft. fotografie di Francesco Conti
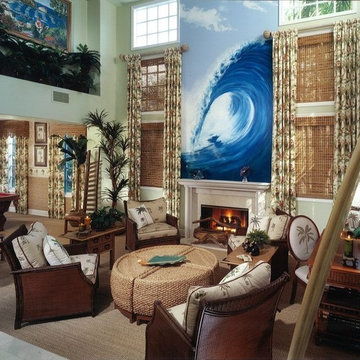
Our bachelor didn't utilize the formal dining room so we converted it into a billard room/living room combination. The muralist painted the 20' wave from a photo taken in Figi. The custom drapery fabrics and hardware by Robert Allen; Palecek desk, chairs and ottoman; seagrass wall to wall carpet
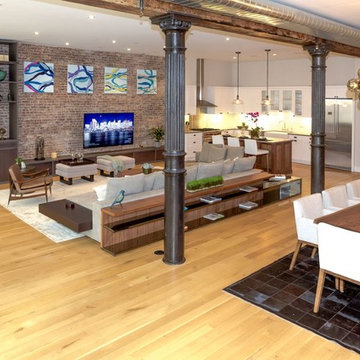
Contemporary, stylish Bachelor loft apartment in the heart of Tribeca New York.
Creating a tailored space with a lay back feel to match the client personality.
This is a loft designed for a bachelor which 4 bedrooms needed to have a different purpose/ function so he could use all his rooms. We created a master bedroom suite, a guest bedroom suite, a home office and a gym.
Several custom pieces were designed and specifically fabricated for this exceptional loft with a 12 feet high ceiling.
It showcases a custom 12’ high wall library as well as a custom TV stand along an original brick wall. The sectional sofa library, the dining table, mirror and dining banquette are also custom elements.
The painting are commissioned art pieces by Peggy Bates.
Photo Credit: Francis Augustine
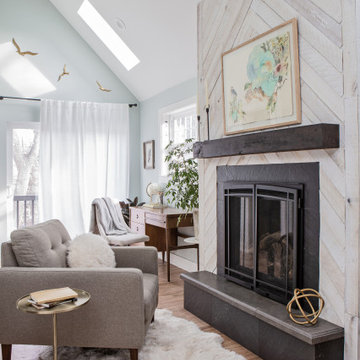
Our client’s charming cottage was no longer meeting the needs of their family. We needed to give them more space but not lose the quaint characteristics that make this little historic home so unique. So we didn’t go up, and we didn’t go wide, instead we took this master suite addition straight out into the backyard and maintained 100% of the original historic façade.
Master Suite
This master suite is truly a private retreat. We were able to create a variety of zones in this suite to allow room for a good night’s sleep, reading by a roaring fire, or catching up on correspondence. The fireplace became the real focal point in this suite. Wrapped in herringbone whitewashed wood planks and accented with a dark stone hearth and wood mantle, we can’t take our eyes off this beauty. With its own private deck and access to the backyard, there is really no reason to ever leave this little sanctuary.
Master Bathroom
The master bathroom meets all the homeowner’s modern needs but has plenty of cozy accents that make it feel right at home in the rest of the space. A natural wood vanity with a mixture of brass and bronze metals gives us the right amount of warmth, and contrasts beautifully with the off-white floor tile and its vintage hex shape. Now the shower is where we had a little fun, we introduced the soft matte blue/green tile with satin brass accents, and solid quartz floor (do you see those veins?!). And the commode room is where we had a lot fun, the leopard print wallpaper gives us all lux vibes (rawr!) and pairs just perfectly with the hex floor tile and vintage door hardware.
Hall Bathroom
We wanted the hall bathroom to drip with vintage charm as well but opted to play with a simpler color palette in this space. We utilized black and white tile with fun patterns (like the little boarder on the floor) and kept this room feeling crisp and bright.

Innenansicht Wohnraum im Energiegarten aus Polycarbonat in Holzbauweise mit Erschließung über eine Stahltreppe. Im Obergeschoss befinden sich Kinderzimmer, ein Bad und eine Bibliothek auf der Galerie
Fotos: Markus Vogt
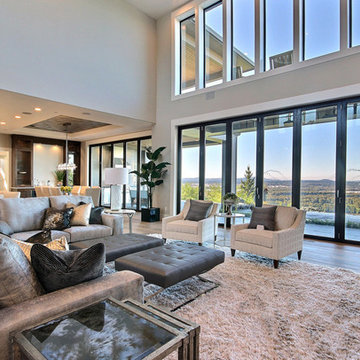
Named for its poise and position, this home's prominence on Dawson's Ridge corresponds to Crown Point on the southern side of the Columbia River. Far reaching vistas, breath-taking natural splendor and an endless horizon surround these walls with a sense of home only the Pacific Northwest can provide. Welcome to The River's Point.
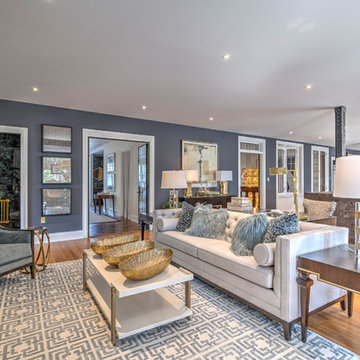
Colleen Gahry-Robb...A modern and sophisticated loft designed for elegant entertaining. The space is richly layered with well-chosen pieces; it’s graceful, glamorous, and gorgeous—with a hint of glitz.
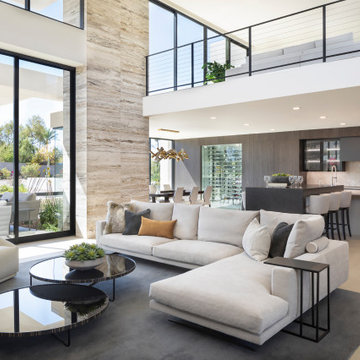
Boundless views visible from every room enhance the indoor/outdoor livability of the home.
Project Details // Razor's Edge
Paradise Valley, Arizona
Architecture: Drewett Works
Builder: Bedbrock Developers
Interior design: Holly Wright Design
Landscape: Bedbrock Developers
Photography: Jeff Zaruba
Faux plants: Botanical Elegance
Travertine walls: Cactus Stone
Porcelain flooring: Facings of America
https://www.drewettworks.com/razors-edge/
1.800 Billeder af vældig stor loftstue
4




