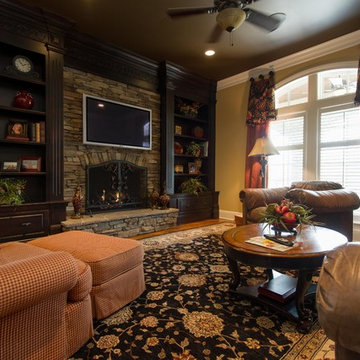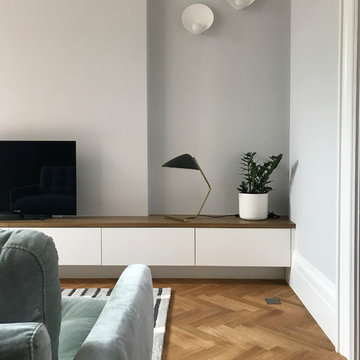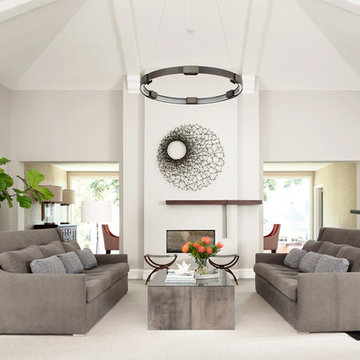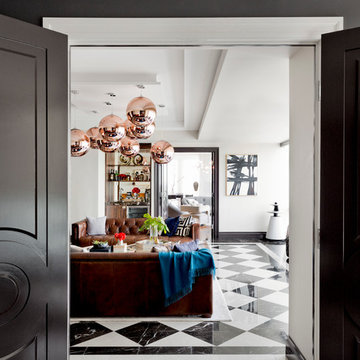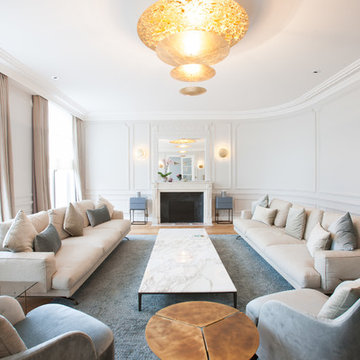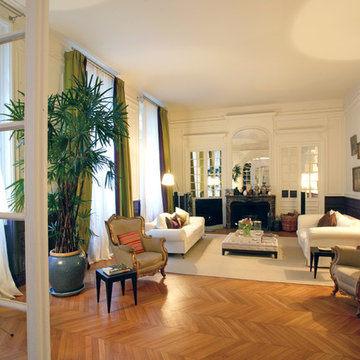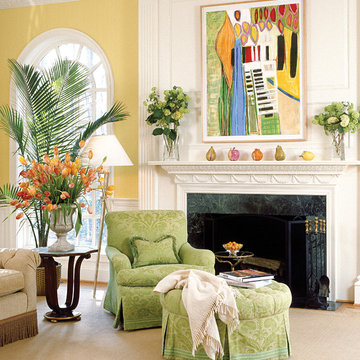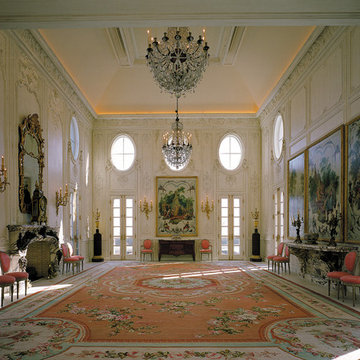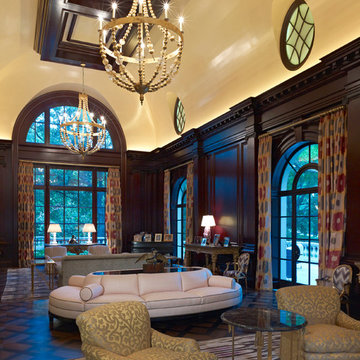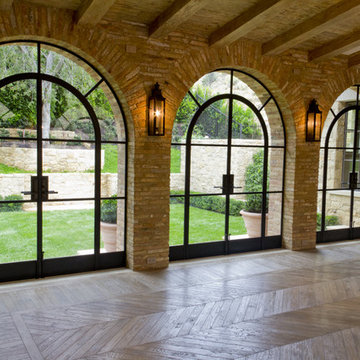1.714 Billeder af vældig stor lukket dagligstue
Sorter efter:Populær i dag
61 - 80 af 1.714 billeder
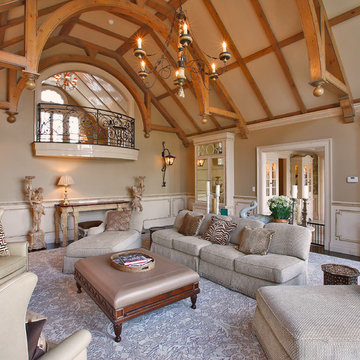
Interior Renovations by Jon Brindisi Builder. Interior Design by Cindy Rinfret. Photo by Olson Photographers, Killingworth, Ct.
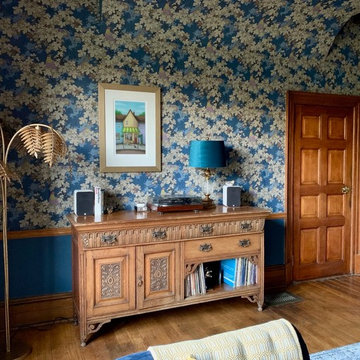
Before and After photos courtesy of my remote clients.
All details about this project can be found here:
https://blog.making-spaces.net/2019/04/01/vine-bleu-room-remote-design/

White, gold and almost black are used in this very large, traditional remodel of an original Landry Group Home, filled with contemporary furniture, modern art and decor. White painted moldings on walls and ceilings, combined with black stained wide plank wood flooring. Very grand spaces, including living room, family room, dining room and music room feature hand knotted rugs in modern light grey, gold and black free form styles. All large rooms, including the master suite, feature white painted fireplace surrounds in carved moldings. Music room is stunning in black venetian plaster and carved white details on the ceiling with burgandy velvet upholstered chairs and a burgandy accented Baccarat Crystal chandelier. All lighting throughout the home, including the stairwell and extra large dining room hold Baccarat lighting fixtures. Master suite is composed of his and her baths, a sitting room divided from the master bedroom by beautiful carved white doors. Guest house shows arched white french doors, ornate gold mirror, and carved crown moldings. All the spaces are comfortable and cozy with warm, soft textures throughout. Project Location: Lake Sherwood, Westlake, California. Project designed by Maraya Interior Design. From their beautiful resort town of Ojai, they serve clients in Montecito, Hope Ranch, Malibu and Calabasas, across the tri-county area of Santa Barbara, Ventura and Los Angeles, south to Hidden Hills.

The original ceiling, comprised of exposed wood deck and beams, was revealed after being concealed by a flat ceiling for many years. The beams and decking were bead blasted and refinished (the original finish being damaged by multiple layers of paint); the intact ceiling of another nearby Evans' home was used to confirm the stain color and technique.
Architect: Gene Kniaz, Spiral Architects
General Contractor: Linthicum Custom Builders
Photo: Maureen Ryan Photography
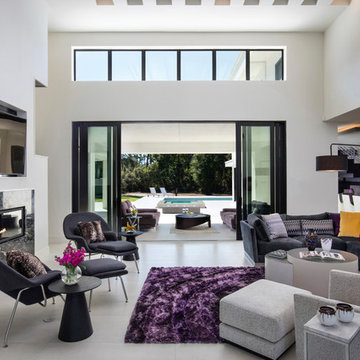
Family Room with continuation into Outdoor Living
UNEEK PHotography
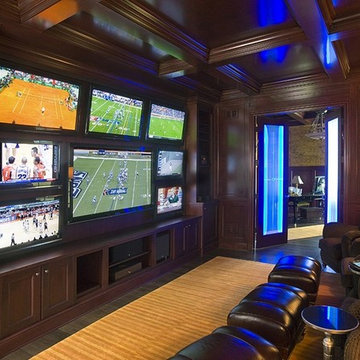
http://www.pickellbuilders.com. Photography by Linda Oyama Bryan. American Cherry Paneled Home Office with flat panel cabinetry and multiple TV Screens.
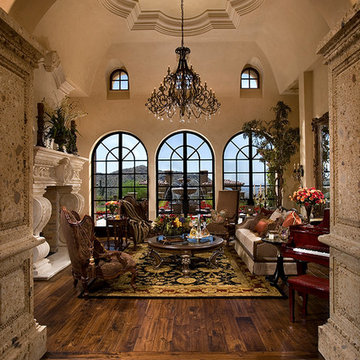
This Italian Villa formal living room features dark wood accents and furniture creating a moody feel to the space. With a built-in fireplace as the focal point, this room opens up into the outdoor patio. A grand piano sits in the corner.
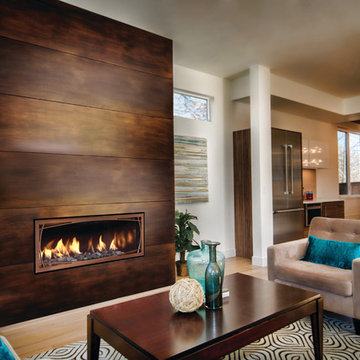
Mendota gas fireplace ML-47 with antique copper wilbrooke front, stone media bed, and black reflective background
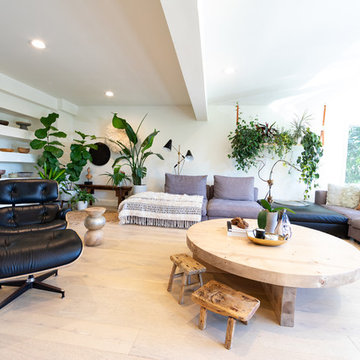
This massive living space started as two separate rooms. We removed the pre-existing wall+fireplace and added the beam to make a large living space for this family of 5. The clients opted to forgo a rug to maintain a kid-friendly surface for ride-on car play!
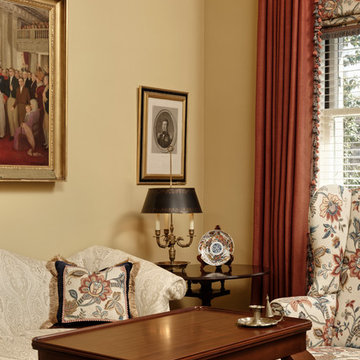
A closeup in the Living Room which shows the Custom Pillow. Four new custom pillows (two for each sofa) were fabricated out of two old ones, by adding the navy blue velvet "frame" around the print, and new trims. The Lord Dunmore tea table, a Colonial Williamsburg reproduction, is in the foreground, and a vintage tilt top pedestal table is in the corner, beneath the portrait of the Marquis de Lafayette. A tole lamp completes the corner. Design and Redesign by Linda H. Bassert, Masterworks Window Fashions & Design, LLC. Photography by Bob Narod, Photographer, LLC.
1.714 Billeder af vældig stor lukket dagligstue
4
