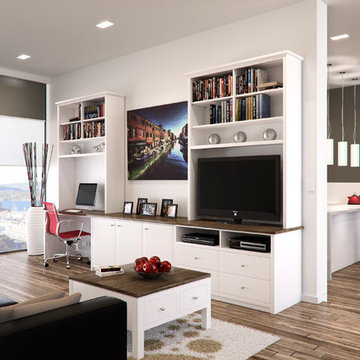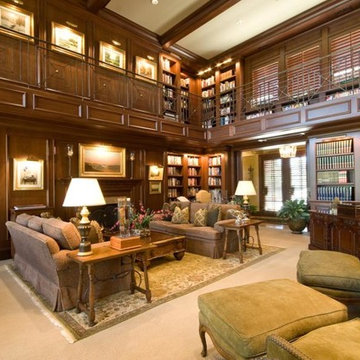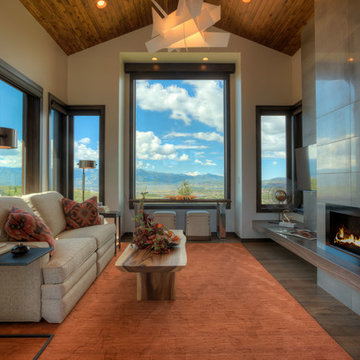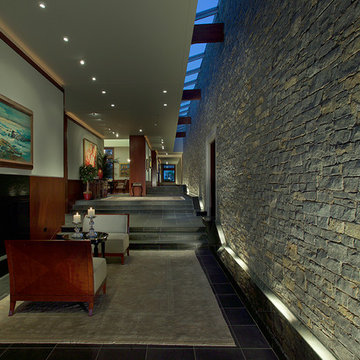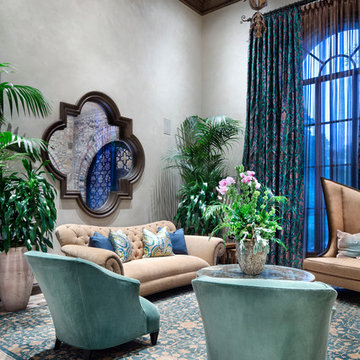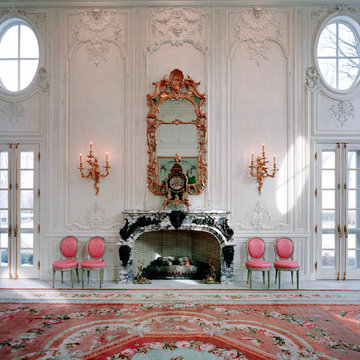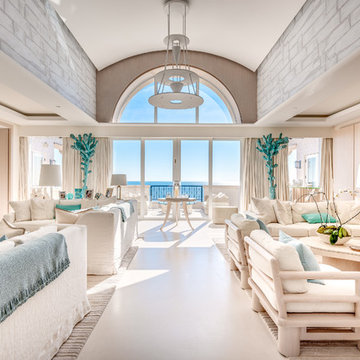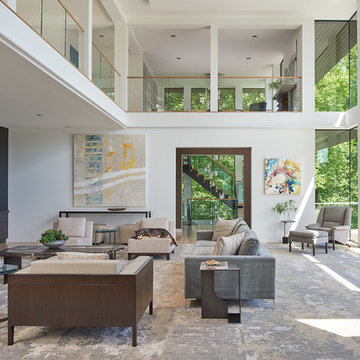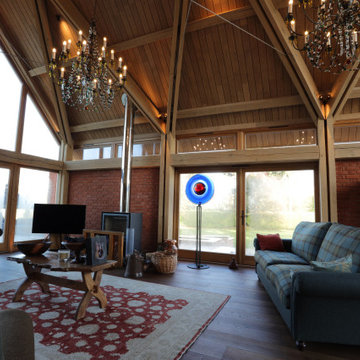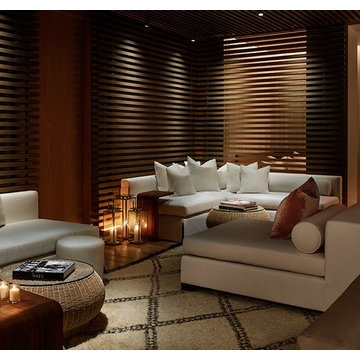1.714 Billeder af vældig stor lukket dagligstue
Sorteret efter:
Budget
Sorter efter:Populær i dag
161 - 180 af 1.714 billeder
Item 1 ud af 3
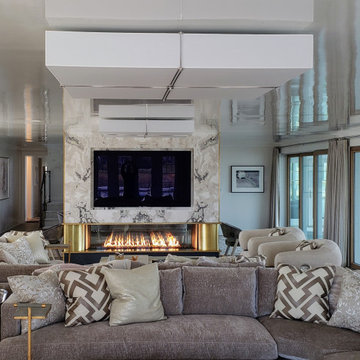
Acucraft partnered with A.J. Shea Construction LLC & Tate & Burn Architects LLC to develop a gorgeous custom linear see through gas fireplace and outdoor gas fire bowl for this showstopping new construction home in Connecticut.

The architecture and layout of the dining room and living room in this Sarasota Vue penthouse has an Italian garden theme as if several buildings are stacked next to each other where each surface is unique in texture and color.
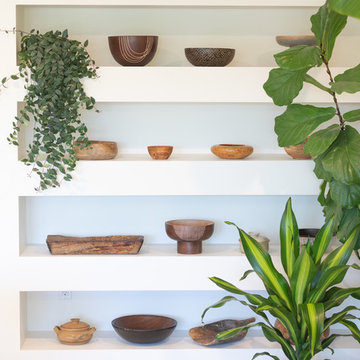
This built-in was made out of drywall to maintain a Scandinavian modern aesthetic. It displays the clients wooden bowl and pottery collection.
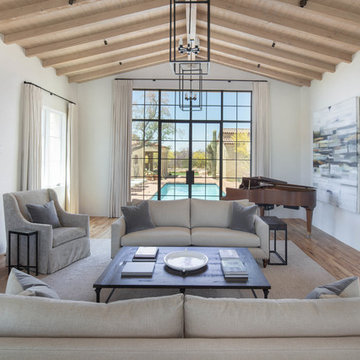
The living room, and its expansive steel sash window and door unit, is centered on the traditional rectangular pool, an arrangement that gives purpose and life to the living room, and also reinforces the "estate feel" of the property. The sculpted plaster fireplace emerges directly from three-coat interior plaster walls, and a wood deck and beam ceiling, along with narrow plank white oak flooring completes the definition of the space. Design Principal: Gene Kniaz, Spiral Architects; General Contractor: Eric Linthicum, Linthicum Custom Builders; Furnishings/Accessories, Dana Lyon, The Refined Group; Photo: Josh Wells, Sun Valley Photo
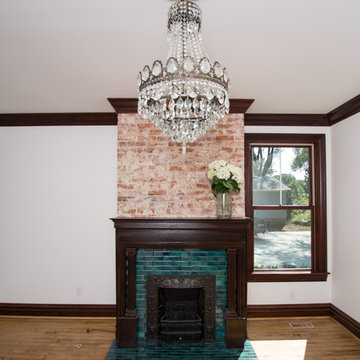
Exposed Brick Fireplace, Refinished Original Mantle & New Tile to mimic what was there.
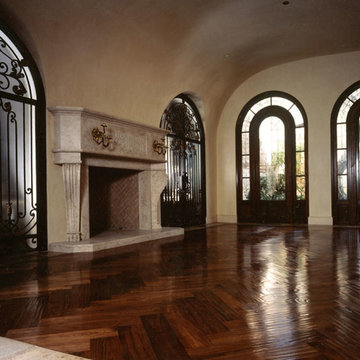
We installed the Walnut in a herringbone pattern, then hand-scraped it heavily, stained it with a darker Walnut stain, then finished it with paste wax. This floor was wholly customized to complement the grandeur of the room.

Luxurious modern take on a traditional white Italian villa. An entry with a silver domed ceiling, painted moldings in patterns on the walls and mosaic marble flooring create a luxe foyer. Into the formal living room, cool polished Crema Marfil marble tiles contrast with honed carved limestone fireplaces throughout the home, including the outdoor loggia. Ceilings are coffered with white painted
crown moldings and beams, or planked, and the dining room has a mirrored ceiling. Bathrooms are white marble tiles and counters, with dark rich wood stains or white painted. The hallway leading into the master bedroom is designed with barrel vaulted ceilings and arched paneled wood stained doors. The master bath and vestibule floor is covered with a carpet of patterned mosaic marbles, and the interior doors to the large walk in master closets are made with leaded glass to let in the light. The master bedroom has dark walnut planked flooring, and a white painted fireplace surround with a white marble hearth.
The kitchen features white marbles and white ceramic tile backsplash, white painted cabinetry and a dark stained island with carved molding legs. Next to the kitchen, the bar in the family room has terra cotta colored marble on the backsplash and counter over dark walnut cabinets. Wrought iron staircase leading to the more modern media/family room upstairs.
Project Location: North Ranch, Westlake, California. Remodel designed by Maraya Interior Design. From their beautiful resort town of Ojai, they serve clients in Montecito, Hope Ranch, Malibu, Westlake and Calabasas, across the tri-county areas of Santa Barbara, Ventura and Los Angeles, south to Hidden Hills- north through Solvang and more.
Santa Barbara Craftsman, new cast stone mantel with mosaic tile surround, custom slipcovered sofas with handknotted rug, custom sewn Summerhouse fabric pillows, wrought iron lighting
Peter Malinowski, photographer
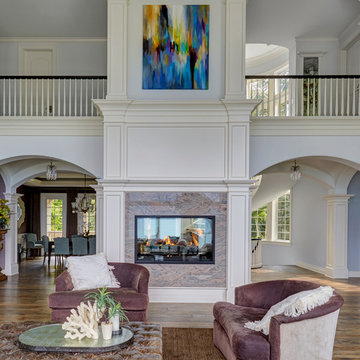
Symmetrical arched openings with a large central double-sided glass fireplace. Photo by Mike Kaskel.
1.714 Billeder af vældig stor lukket dagligstue
9
