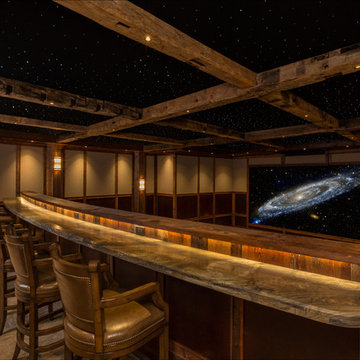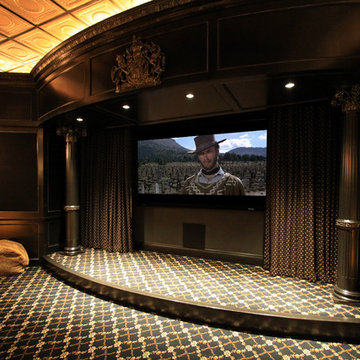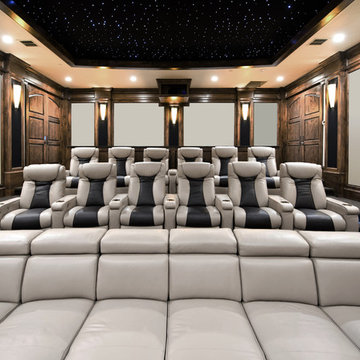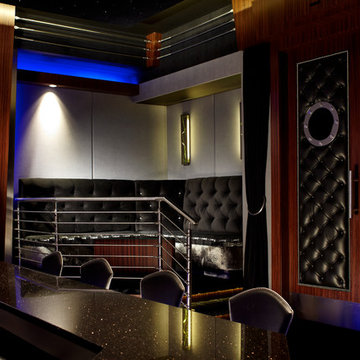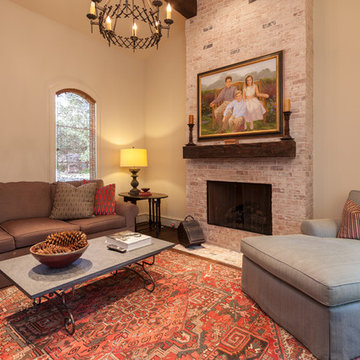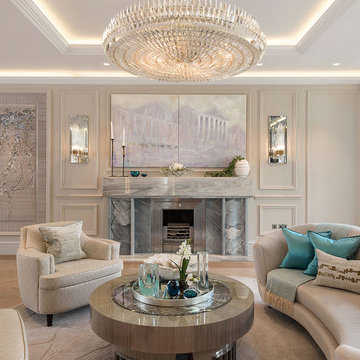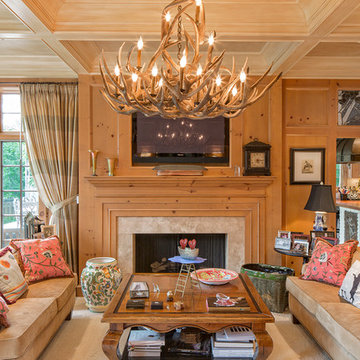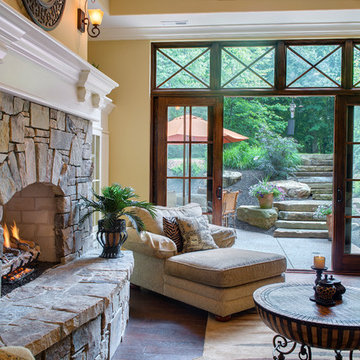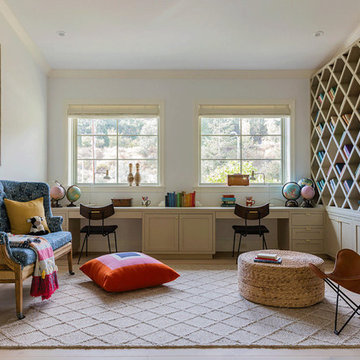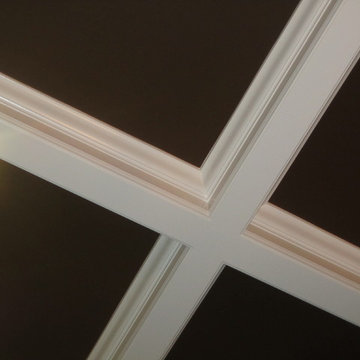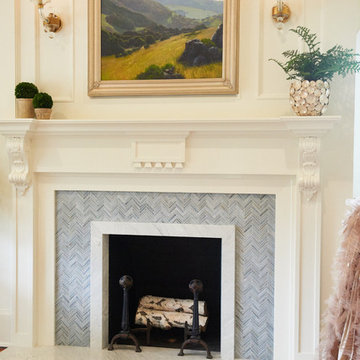3.177 Billeder af vældig stor lukket stue
Sorteret efter:
Budget
Sorter efter:Populær i dag
241 - 260 af 3.177 billeder
Item 1 ud af 3
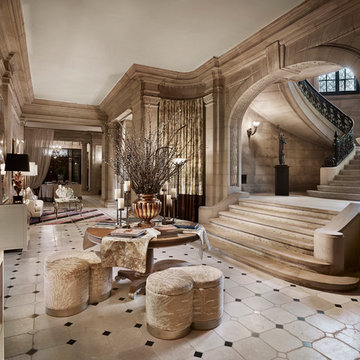
Gacek Design Group - The Blairsden Mansion in Peapack - Gladstone - Long Hall Living
Photos: Halkin Mason Photography, LLC
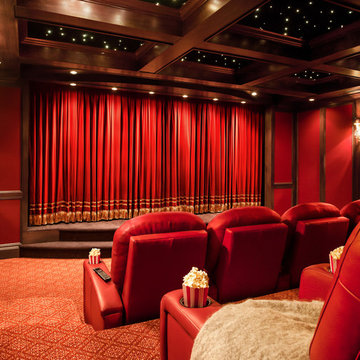
iTEC Consultants, NJ - Private 10 Seat Theater with 175" Diagonal 2.35:1 aspect ratio Micro-Perf screen, HD projector, Cinema Sound System, fully automated space, custom mahogany millwork with 9 Panel Grid ceiling . Perfect for watching movies, sports or sitting under the stars watching your favorite concert with your family and friends. Need help designing your dream room, please let us know.
http://www.lisarussman.com/
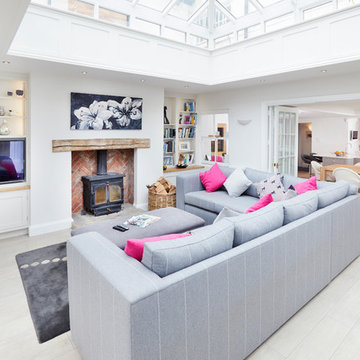
Handmade in Britain, this bespoke, Shaker style kitchen with ‘in-frame’ doors hung with traditional stainless steel butt hinges. This luxurious kitchen features Oak dovetailed and polished drawer boxes on soft-close concealed runners and polished Birch plywood 18mm solid backed carcasses.
The island units are factory painted in Dolphin from Little Greene Paint & Paper and all other units are factory painted in Stone II from the Paint & Paper Library. The overall colour scheme is complemented by the White Carrara Quartz worktops
All cup handles and knobs are in an Oxford stainless steel finish. All appliances are from Neff Siemans, whilst the brassware is from Perrin & Rowe.
Harvey Ball Photography Ltd
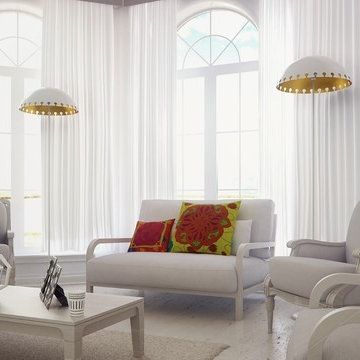
Large Victorian windows with white curtains in this bright, calming modern beach house.
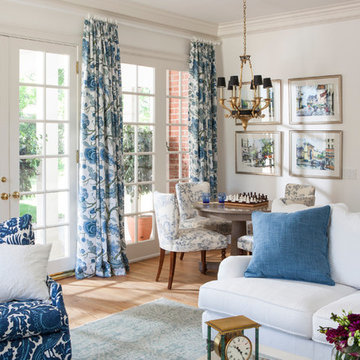
SoCal Contractor- Construction
Lori Dennis Inc- Interior Design
Mark Tanner-Photography

Relaxed and livable, the lower-level walkout lounge is shaped in a perfect octagon. Framing the 12-foot-high ceiling are decorative wood beams that serve to anchor the room.
Project Details // Sublime Sanctuary
Upper Canyon, Silverleaf Golf Club
Scottsdale, Arizona
Architecture: Drewett Works
Builder: American First Builders
Interior Designer: Michele Lundstedt
Landscape architecture: Greey | Pickett
Photography: Werner Segarra
https://www.drewettworks.com/sublime-sanctuary/
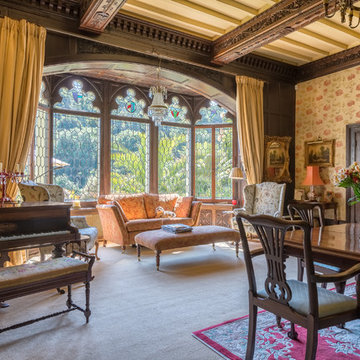
Stunning living room with views to the River Dart in a fully renovated Lodge House in the Strawberry Hill Gothic Style. c1883 Warfleet Creek, Dartmouth, South Devon. Colin Cadle Photography, Photo Styling by Jan
3.177 Billeder af vældig stor lukket stue
13




