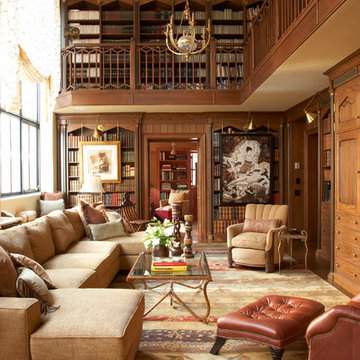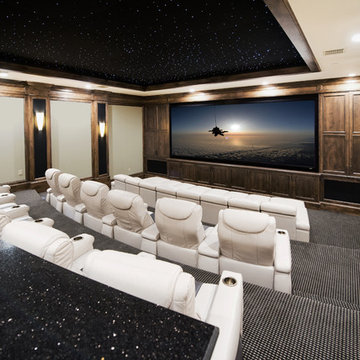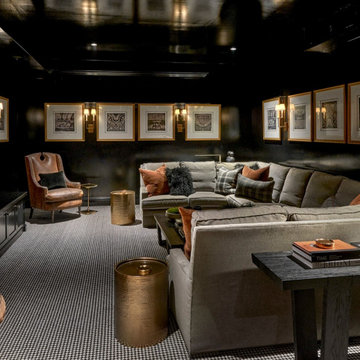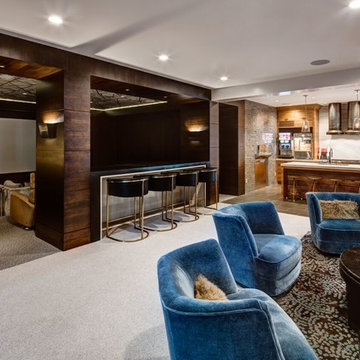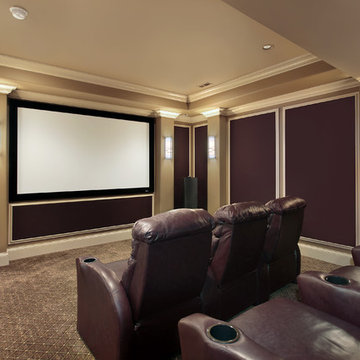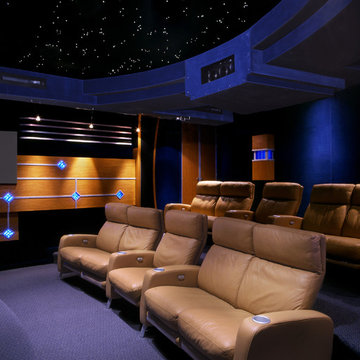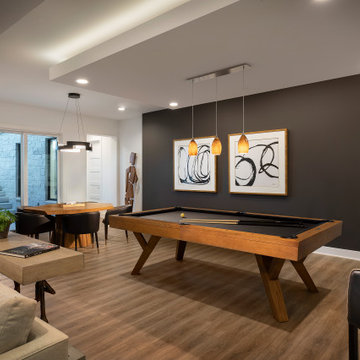3.177 Billeder af vældig stor lukket stue
Sorteret efter:
Budget
Sorter efter:Populær i dag
21 - 40 af 3.177 billeder
Item 1 ud af 3
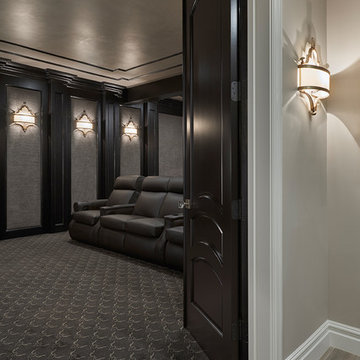
Entry way to the Theater room. Full design of all Architectural details and finishes with turn-key furnishings and styling throughout.
Photography by Carlson Productions, LLC
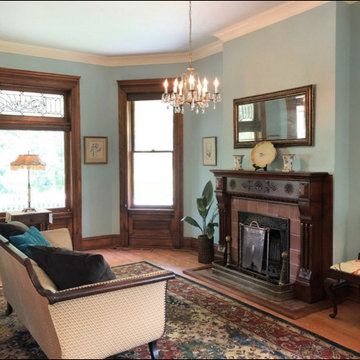
This sparsely furnished space lets the architecture speak for itself. A blue painted room to unwind and relax in. Queen Anne Victorian, Fairfield, Iowa. Belltown Design. Photography by Corelee Dey and Sharon Schmidt.

This photo showcases Kim Parker's signature style of interior design, and is featured in the critically acclaimed design book/memoir Kim Parker Home: A Life in Design, published in 2008 by Harry N. Abrams. Kim Parker Home received rave reviews and endorsements from The Times of London, Living etc., Image Interiors, Vanity Fair, EcoSalon, Page Six and The U.K. Press Association.
Photo credit: Albert Vecerka

Quaint and intimate family room with gorgeous cast stone fireplace and wood floors.
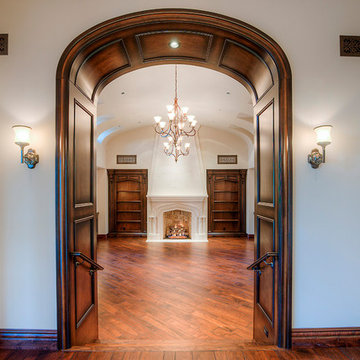
We absolutely adore this living room design featuring arched entryways, built-in shelving with custom molding & trim, a custom fireplace mantel, and wood floors.
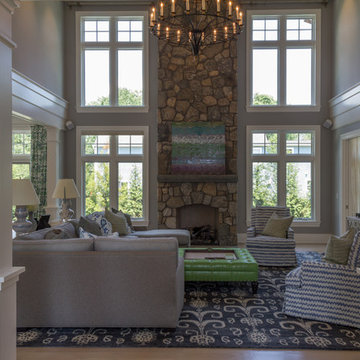
Elegant entertaining rooms include a formal dining room with mirrored panels and tray ceiling, serviced by the butlers pantry with handcrafted cabinetry, a hammered polished nickel sink and “quilted” metallic tile backsplash. Entry to the butlers pantry is through a splendid overhead gliding, sandblasted glass “Culinaria” door, one of a pair, with the matching door guarding the entrance to the kitchen pantry across the hall.
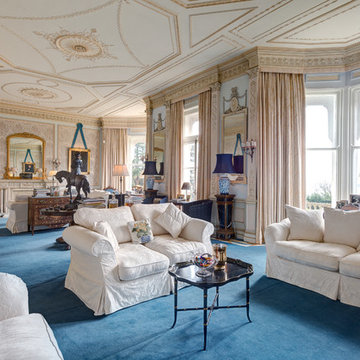
A grand living room in a large Victorian villa,
Torquay, South Devon.
Colin Cadle Photography, photo styling by Jan Cadle

We love this family room's sliding glass doors, recessed lighting and custom steel fireplace.
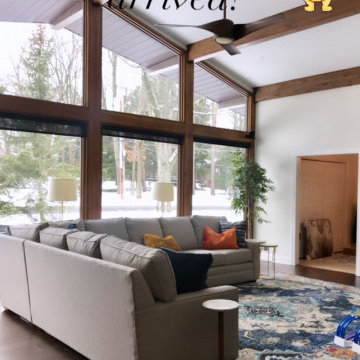
When Shannon initially contacted me, she was a tad nervous. When had been referred to me but i think a little intimidated none the less. The goal was to update the Living room.
3.177 Billeder af vældig stor lukket stue
2




