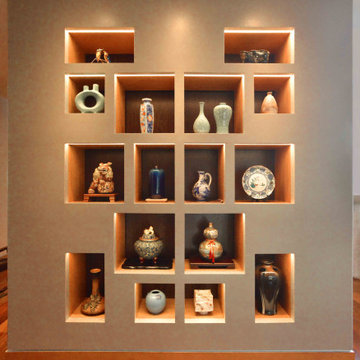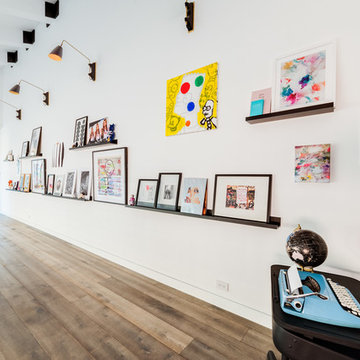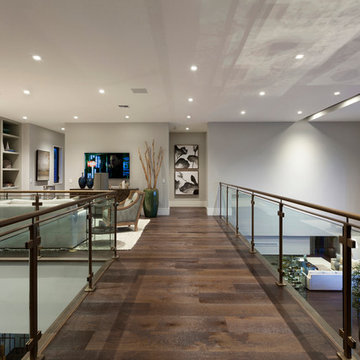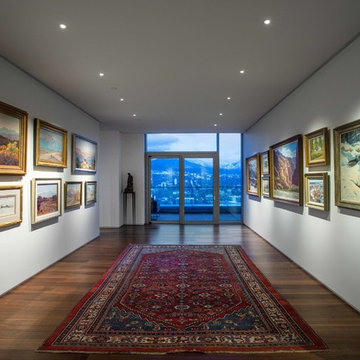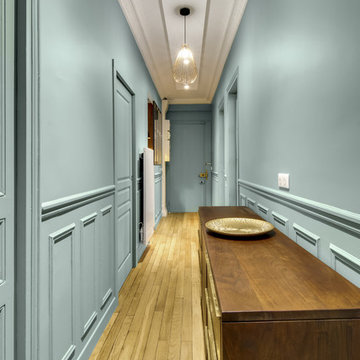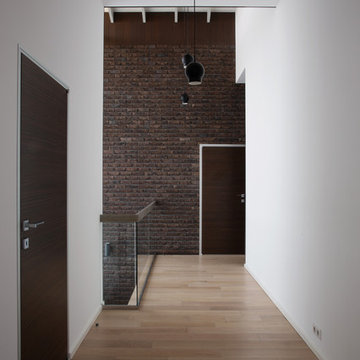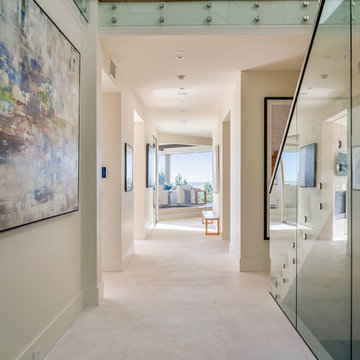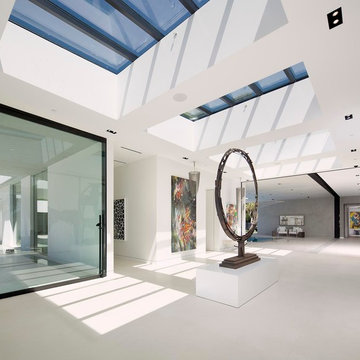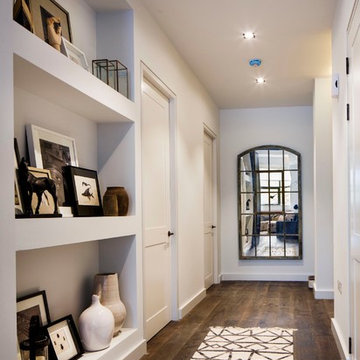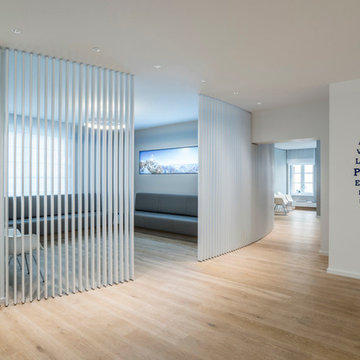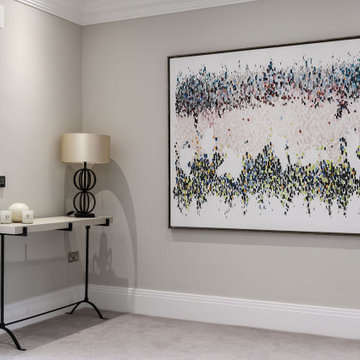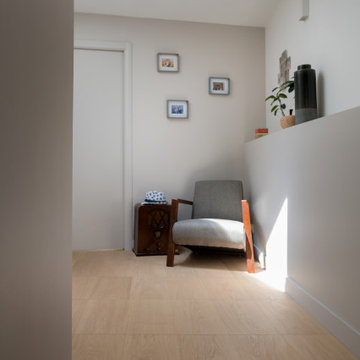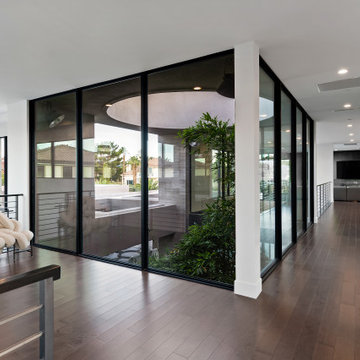1.209 Billeder af vældig stor moderne gang
Sorteret efter:
Budget
Sorter efter:Populær i dag
181 - 200 af 1.209 billeder
Item 1 ud af 3
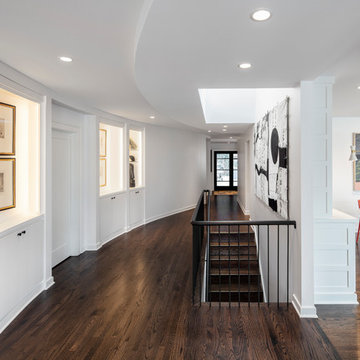
The main hallway was completely opened up with a direct visual connection to the backyard. The curved wall provides clearance around the stairs. The stairwell is daylight from above with an operable skylight to help with natural ventilation.
Photo Credit - AJ Brown Photography
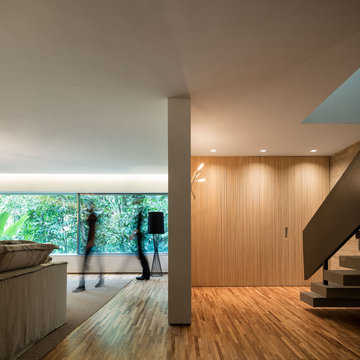
Accoya was used for all the superior decking and facades throughout the ‘Jungle House’ on Guarujá Beach. Accoya wood was also used for some of the interior paneling and room furniture as well as for unique MUXARABI joineries. This is a special type of joinery used by architects to enhance the aestetic design of a project as the joinery acts as a light filter providing varying projections of light throughout the day.
The architect chose not to apply any colour, leaving Accoya in its natural grey state therefore complimenting the beautiful surroundings of the project. Accoya was also chosen due to its incredible durability to withstand Brazil’s intense heat and humidity.
Credits as follows: Architectural Project – Studio mk27 (marcio kogan + samanta cafardo), Interior design – studio mk27 (márcio kogan + diana radomysler), Photos – fernando guerra (Photographer).
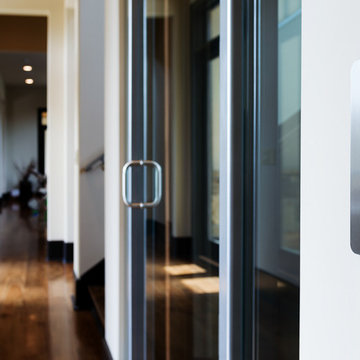
The hall station for the elevator provides a digital position indicator that tells you where the elevator is located.
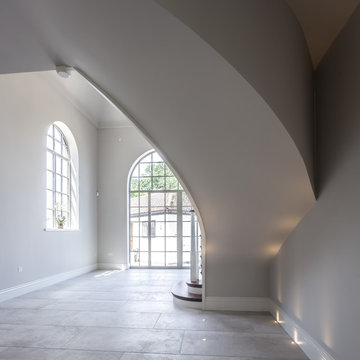
Working with & alongside the Award Winning Llama Property Developments on this fabulous Country House Renovation. The House, in a beautiful elevated position was very dated, cold and drafty. A major Renovation programme was undertaken as well as achieving Planning Permission to extend the property, demolish and move the garage, create a new sweeping driveway and to create a stunning Skyframe Swimming Pool Extension on the garden side of the House. This first phase of this fabulous project was to fully renovate the existing property as well as the two large Extensions creating a new stunning Entrance Hall and back door entrance. The stunning Vaulted Entrance Hall area with arched Millenium Windows and Doors and an elegant Helical Staircase with solid Walnut Handrail and treads. Gorgeous large format Porcelain Tiles which followed through into the open plan look & feel of the new homes interior. John Cullen floor lighting and metal Lutron face plates and switches. Gorgeous Farrow and Ball colour scheme throughout the whole house. This beautiful elegant Entrance Hall is now ready for a stunning Lighting sculpture to take centre stage in the Entrance Hallway as well as elegant furniture. More progress images to come of this wonderful homes transformation coming soon. Images by Andy Marshall
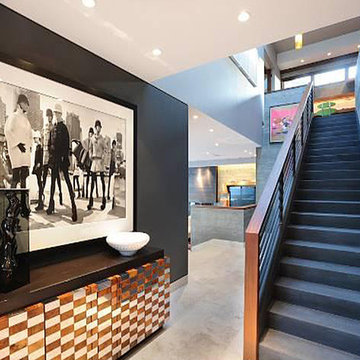
This home features concrete interior and exterior walls, giving it a chic modern look. The Interior concrete walls were given a wood texture giving it a one of a kind look.
We are responsible for all concrete work seen. This includes the entire concrete structure of the home, including the interior walls, stairs and fire places. We are also responsible for the structural concrete and the installation of custom concrete caissons into bed rock to ensure a solid foundation as this home sits over the water. All interior furnishing was done by a professional after we completed the construction of the home.
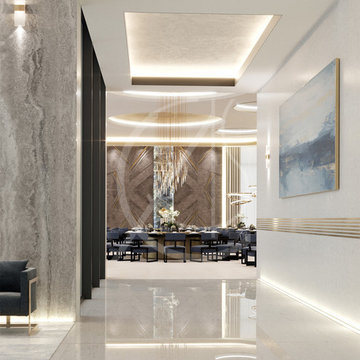
To the left of the entrance lobby of the luxury modern palace guest house, an extravagant dining hall is located that shares the sense of opulence of the palace design, featuring lavish finishing materials, bespoke dining sets and lighting units.
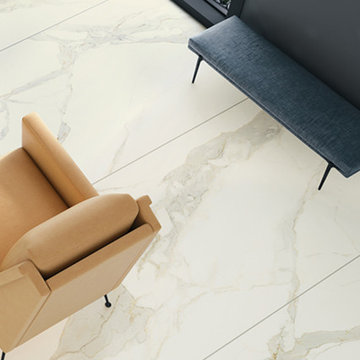
Delicate and refined, the Calacatta Michelangelo ceramic surface in the I Naturali series features fine veining ranging in colour from light grey to dove grey. Its unique appeal and luxurious aesthetic make it a popular choice for interior furnishing, especially for flooring and cladding, kitchen or bathroom countertops, or sinks and washbasins.
1.209 Billeder af vældig stor moderne gang
10
