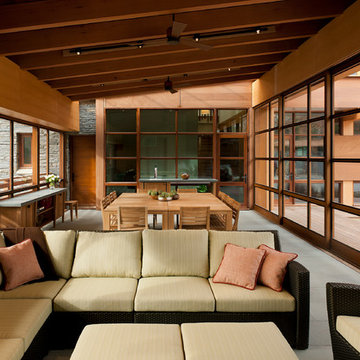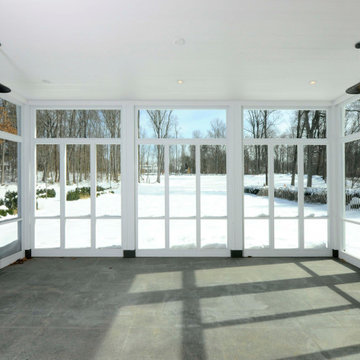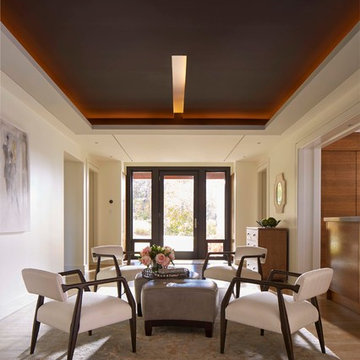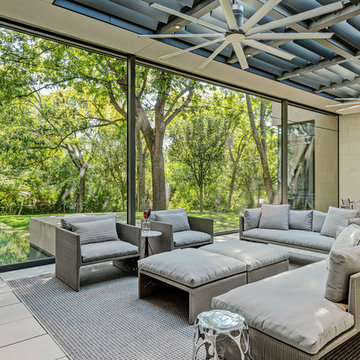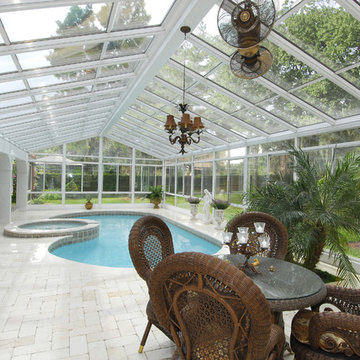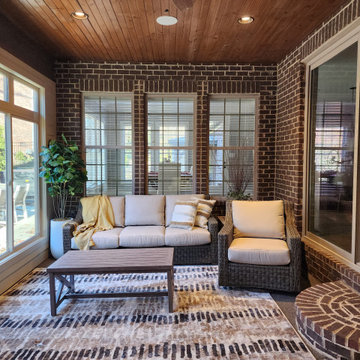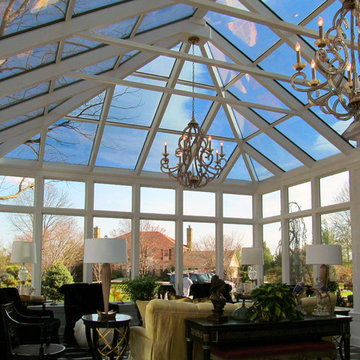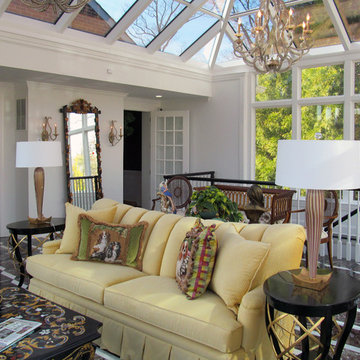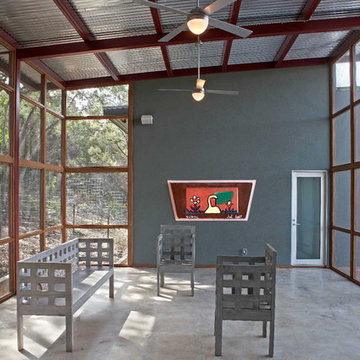177 Billeder af vældig stor moderne udestue
Sorteret efter:
Budget
Sorter efter:Populær i dag
1 - 20 af 177 billeder
Item 1 ud af 3
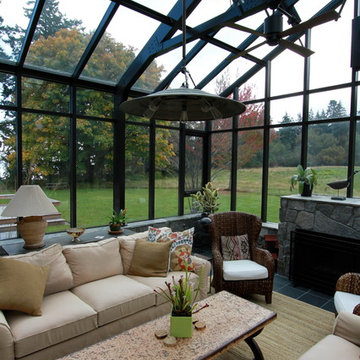
Size: 20’ 4” x 23’ 2” with Meridian Superior frame glazing bar
Meridian 3 inch rafter roof bar
Substantial 4×6 truss and purlin tubular support system
Custom 6/12 roof slope with 8’ sidewalls from raised foundation wall
Luxury 3 glazing rafters

Photo Credit: Kliethermes Homes & Remodeling Inc.
This client came to us with a desire to have a multi-function semi-outdoor area where they could dine, entertain, and be together as a family. We helped them design this custom Three Season Room where they can do all three--and more! With heaters and fans installed for comfort, this family can now play games with the kids or have the crew over to watch the ball game most of the year 'round!

This is an elegant four season room/specialty room designed and built for entertaining.
Photo Credit: Beth Singer Photography

This modern solarium is the addition to an existing single family home in Sunrise, Florida. The solarium consists of skylights, travertine floors, exposed tongue and groove ceilings, and a series of sliding glass doors to maximize the relationship between interior and exterior.
Rendering by Christopher and Stephanie Casariego

This modern mansion has a grand entrance indeed. To the right is a glorious 3 story stairway with custom iron and glass stair rail. The dining room has dramatic black and gold metallic accents. To the left is a home office, entrance to main level master suite and living area with SW0077 Classic French Gray fireplace wall highlighted with golden glitter hand applied by an artist. Light golden crema marfil stone tile floors, columns and fireplace surround add warmth. The chandelier is surrounded by intricate ceiling details. Just around the corner from the elevator we find the kitchen with large island, eating area and sun room. The SW 7012 Creamy walls and SW 7008 Alabaster trim and ceilings calm the beautiful home.
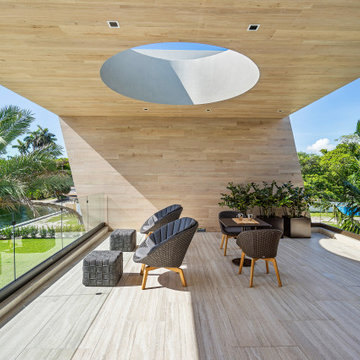
Custom Italian Furniture from the showroom of Interiors by Steven G, wood ceilings, wood feature wall, Italian porcelain tile, custom lighting, unobstructed views, doors/windows fully open to connect the master bedroom
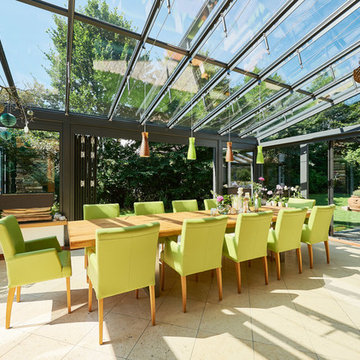
Das ganze Jahr über den Garten und das Grün genießen! Und die schmalen Profile geben diesem Wintergarten eine besonders schlanke Optik.
Bild: Solarlux GmbH
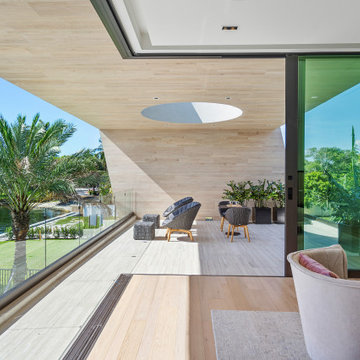
Custom Italian Furniture from the showroom of Interiors by Steven G, wood ceilings, wood feature wall, Italian porcelain tile, custom lighting, unobstructed views, doors/windows fully open to connect the master bedroom
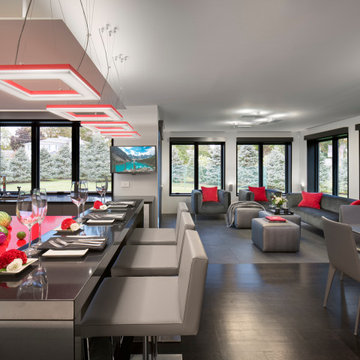
Larisa McShane and Associates removed the walls between the foyer, kitchen, living room, dining room, and den, opening up the entire 1200 square foot first floor into one large, sweeping area that’s easy to navigate and perfect for family gatherings. The new space comprises the kitchen, dining area and sunroom in this photo, as well as a living room.
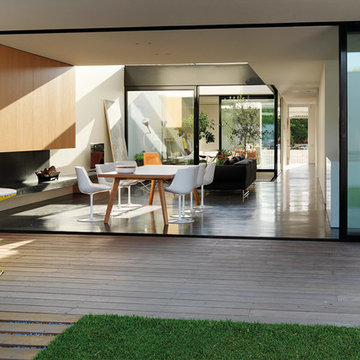
INTERIOR ARCHITECT
Peter Miglis - Woods Bagot
SALES PARTNER
Hub Furniture
PHOTOGRAPHER
Meinphoto
177 Billeder af vældig stor moderne udestue
1

