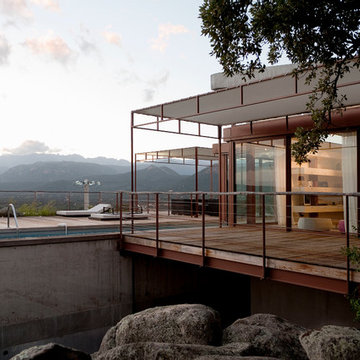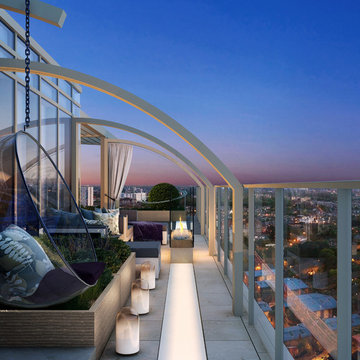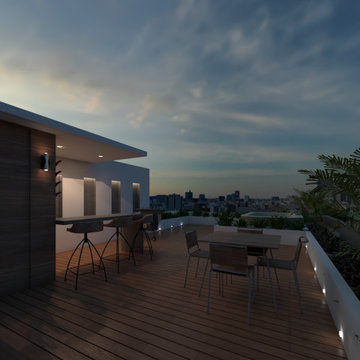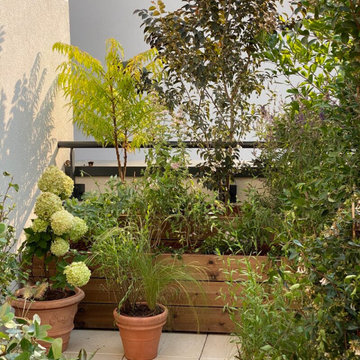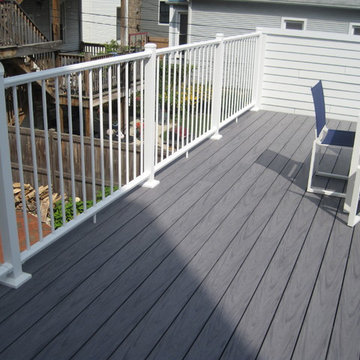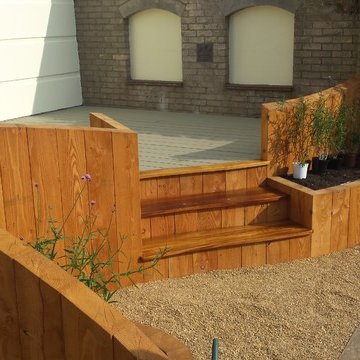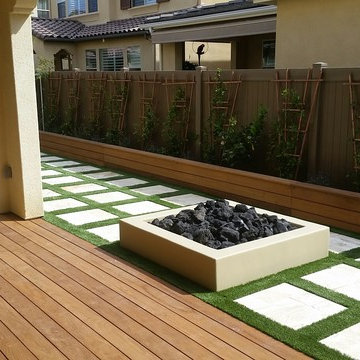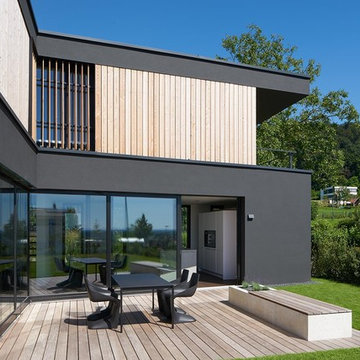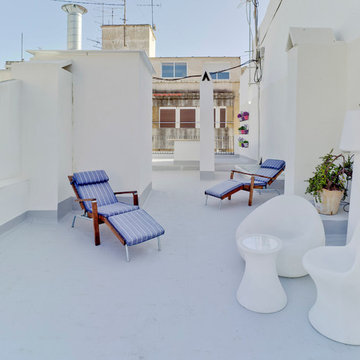11.528 Billeder af vældig stor og lille terrasse
Sorteret efter:
Budget
Sorter efter:Populær i dag
221 - 240 af 11.528 billeder
Item 1 ud af 3
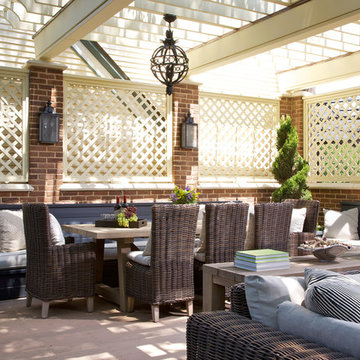
This brick and limestone, 6,000-square-foot residence exemplifies understated elegance. Located in the award-wining Blaine School District and within close proximity to the Southport Corridor, this is city living at its finest!
The foyer, with herringbone wood floors, leads to a dramatic, hand-milled oval staircase; an architectural element that allows sunlight to cascade down from skylights and to filter throughout the house. The floor plan has stately-proportioned rooms and includes formal Living and Dining Rooms; an expansive, eat-in, gourmet Kitchen/Great Room; four bedrooms on the second level with three additional bedrooms and a Family Room on the lower level; a Penthouse Playroom leading to a roof-top deck and green roof; and an attached, heated 3-car garage. Additional features include hardwood flooring throughout the main level and upper two floors; sophisticated architectural detailing throughout the house including coffered ceiling details, barrel and groin vaulted ceilings; painted, glazed and wood paneling; laundry rooms on the bedroom level and on the lower level; five fireplaces, including one outdoors; and HD Video, Audio and Surround Sound pre-wire distribution through the house and grounds. The home also features extensively landscaped exterior spaces, designed by Prassas Landscape Studio.
This home went under contract within 90 days during the Great Recession.
Featured in Chicago Magazine: http://goo.gl/Gl8lRm
Jim Yochum
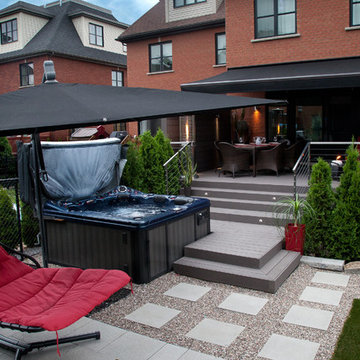
Small urban court with diner area, spa, bbq and relaxation chair. Caroline Ménard photographe
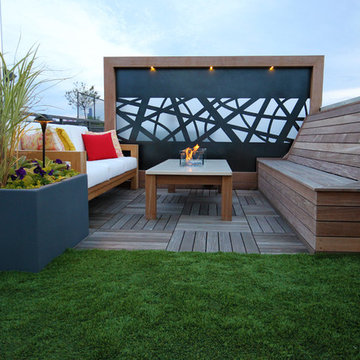
This building is a multiple unit building. So this wall gave them the privacy the client wanted. Behind the wall are vents, and the neighbors space. this is another of CGD custom fire tables. Clean is what we do! Nicole Leigh Johnston Photography
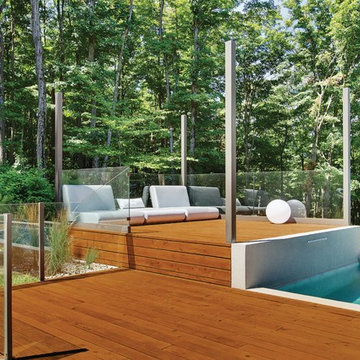
This is a classic example of an elegant and modern wooden pool deck. The combination seamlessly ties together in this outdoor setting. Tall metal poles and glass panel railings allow nature and the pool to blend together making the small space feel larger.
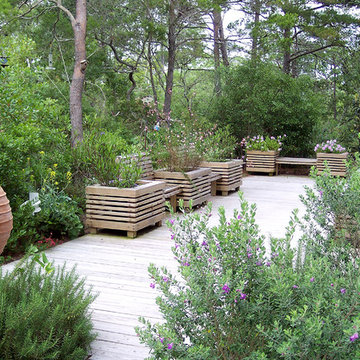
Alan D Holt ASLA Landscape Architect
This rear deck is tucked into the Native Vegetation.
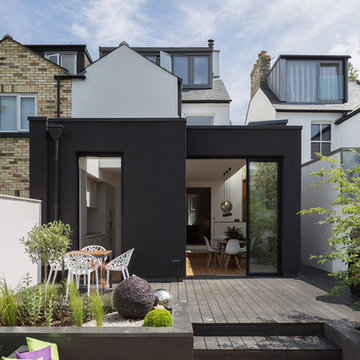
From the outside the seamless connection between home and garden is clear, with the choice of pocket slider rather than traditional back door creating a consistency of design across the rear elevation.
Architects: MOOi Architecture
Photographer: Matthew Smith
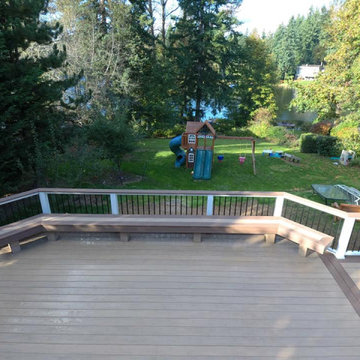
1200 Square Foot composite deck with flared stairs down to backyard and custom gazebo to be over the new hottub
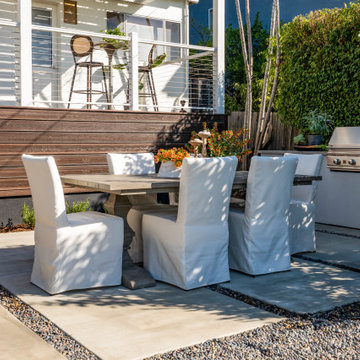
This backyard deck was featured on Celebrity IOU and features Envision Outdoor Living Products. The composite decking is Rustic Walnut from our Distinction Collection. The deck railing is Matte White A310 Aluminum Railing with Horizontal Cable infill.
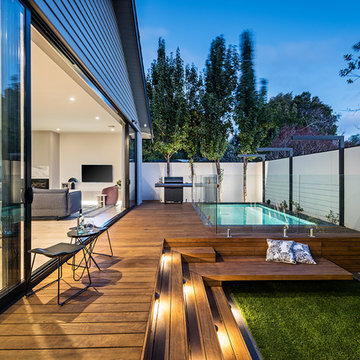
Stepping into this space has a feeling of sophistication and style, which integrates perfectly with the renovation. The stunning floor to ceiling glass doors provides a lovely view even of a night when the garden & pool lighting are providing a chic ambience to inside the home. A simple, yet stylish and functional design makes indoor-outdoor living of this inner-city home a dream.
Landscape design & build by Bayon Gardens // Photography by Tim Turner
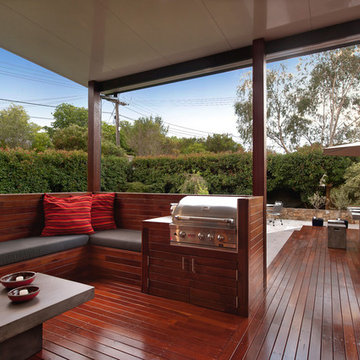
The floating Solarspan roof provides an outdoor 'living room' with integrated bench seating and BBQ.
The 'edeck' premium Jarrah decking is richly coloured and provide visual warmth and interest. The timber screens help to define different functional spaces on the deck and provides weather protection, enabling year round use.
Claudine Thornton - 4 Corners Photo
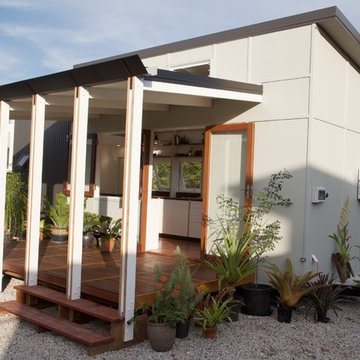
Tiny house on wheels designed and built for a subtropical climate by The Tiny House Company in Brisbane, Australia.
The deck shown in the foreground is modular and designed and built to be dismantled or assembled in under 2 hours. The legs are adjustable to suit various sites and the deck bolts onto the house with flashing included for a water-tight seal.
11.528 Billeder af vældig stor og lille terrasse
12
