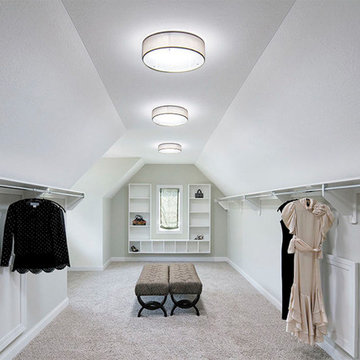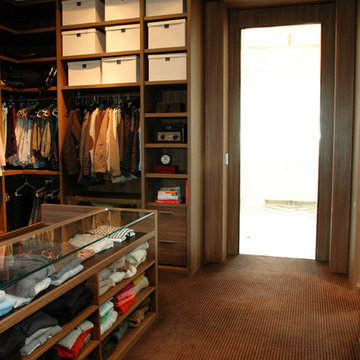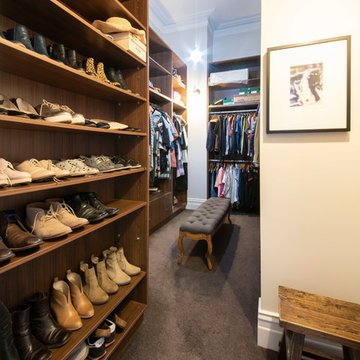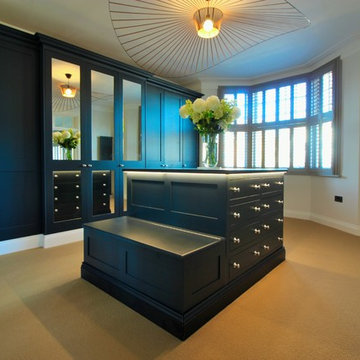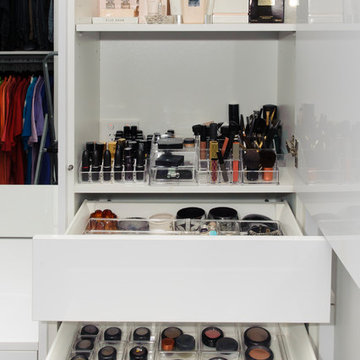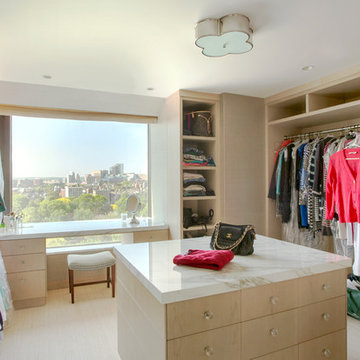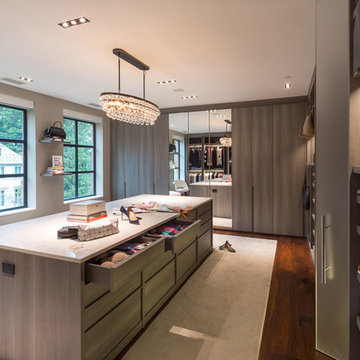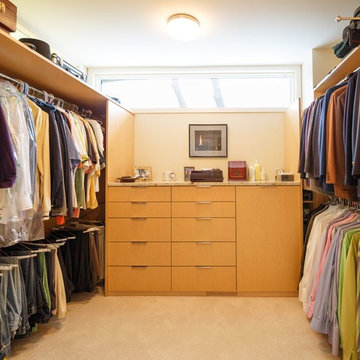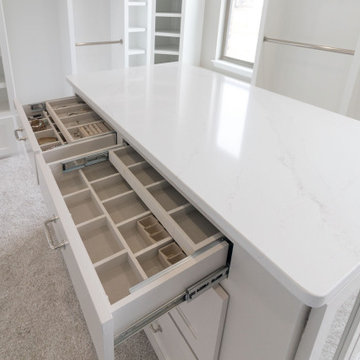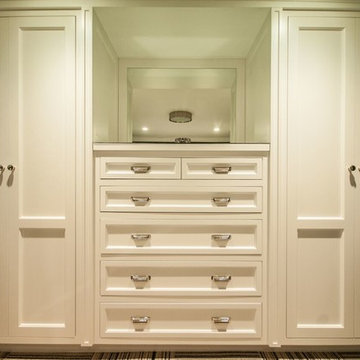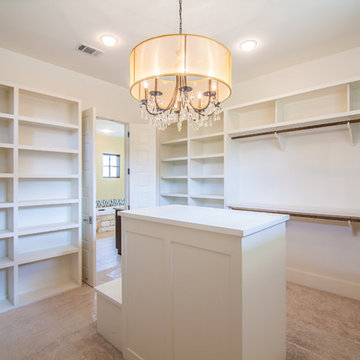1.003 Billeder af vældig stor opbevaring og garderobe med gulvtæppe
Sorteret efter:
Budget
Sorter efter:Populær i dag
141 - 160 af 1.003 billeder
Item 1 ud af 3
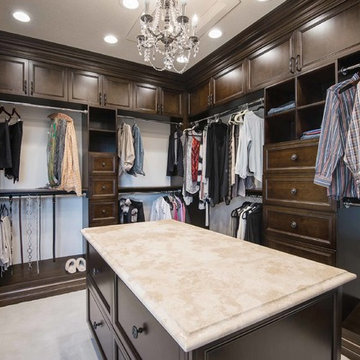
The master closet includes oversized pull-out drawers and plenty of extra storage above.
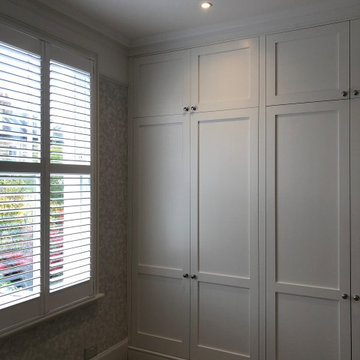
Floor to ceiling white wardrobes, fitted along one wall for this bedroom at a Victorian conversion home in London. Maximum use of available storage space and built to last.
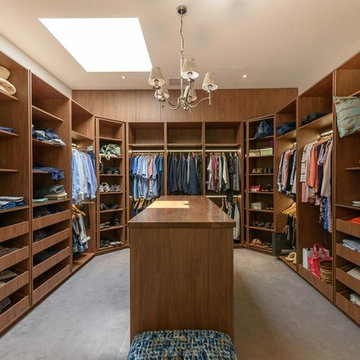
This dressing room is between the main bedroom and the ensuite bathroom. Centre island allows for extra storage and folding space for clothes. An attached seat makes it easy for putting on shoes. Shelves and pullout open drawers for shoes. Belt and tie racks for added storage.
Photography by Vicki Morskate of VStyle Photography
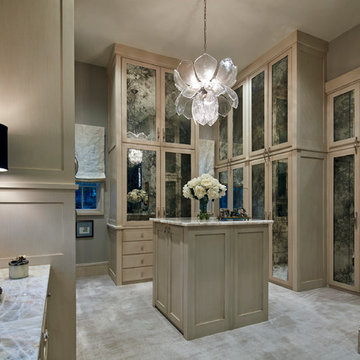
I stole space from the husband's closet to enlarge the wife's already large walk-in closet. Because the cabinets extend to the height of the 12-foot ceilings, I installed remote controlled storage which lowers clothing that is stored up high. Other details include an illuminated shoe carousel and purse display and designated cabinets for pajamas, workout clothes, coats and more. The "lotus" chandelier, made of Murano glass, and the smoky glass fronts on the cabinets round out the design.
Photo by Brian Gassel
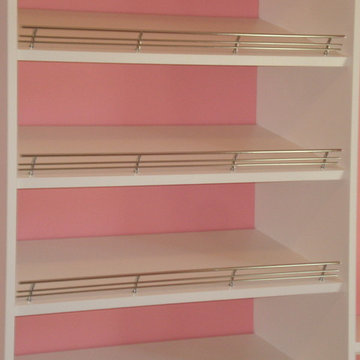
The Closet was created for a 14 year old girl who had an extra bedroom attached to her bedroom. The new "Dream Closet" used the whole bedroom! Photo - John Plake, Owner HSS
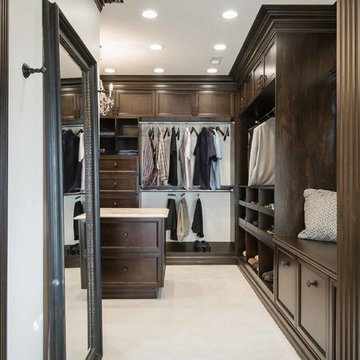
The elegant master closet has travertine counters, rich dark wood cabinets, a chandelier, and plenty of storage options.
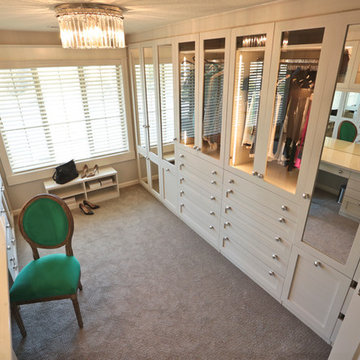
Have you EVER seen a more fabulous closet? Custom from top to bottom to house extraordinary shoes, purses and racks of glorious outfits!
Photography by: Cody Wheeler
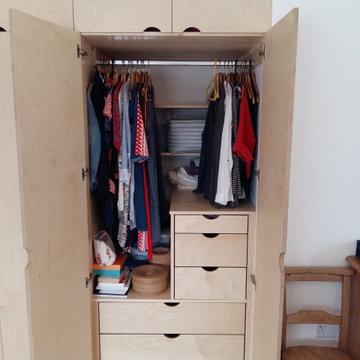
Fitted wardrobe in birch ply to fit the recess.
It was fitted with deep drawers and shelves to maximise the storage space. The drawers are fitted with dividers to keep them tidy.
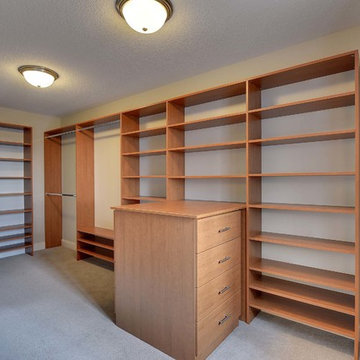
Walk in closet off of the master bedroom with an abundance of storage space - Creek Hill Custom Homes MN
1.003 Billeder af vældig stor opbevaring og garderobe med gulvtæppe
8
