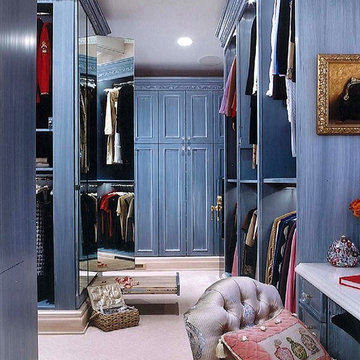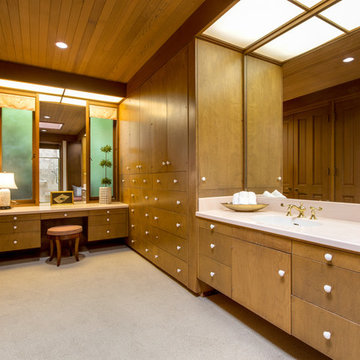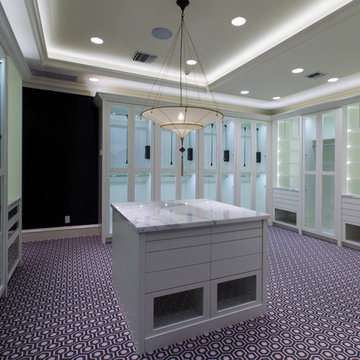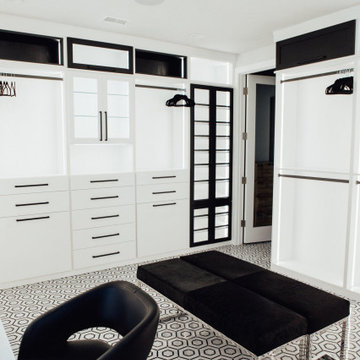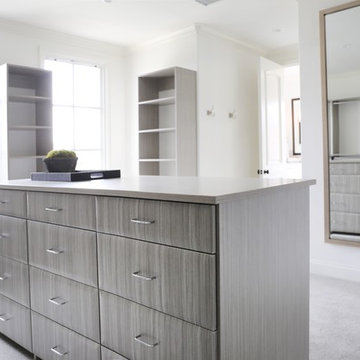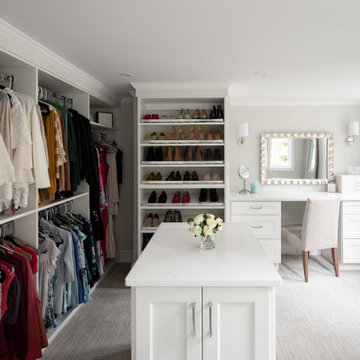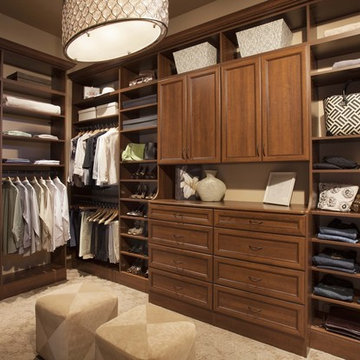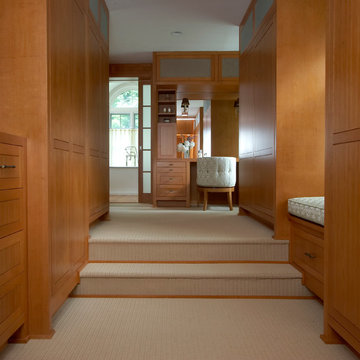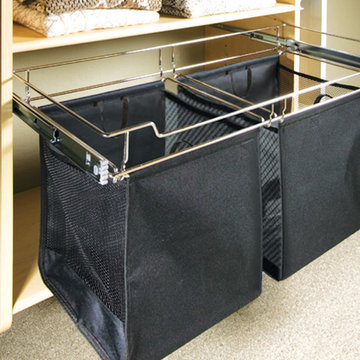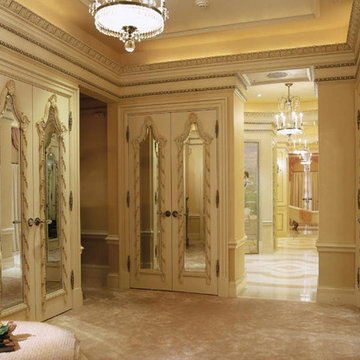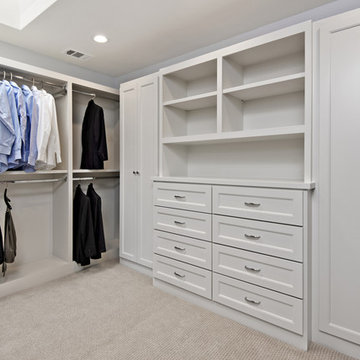1.003 Billeder af vældig stor opbevaring og garderobe med gulvtæppe
Sorteret efter:
Budget
Sorter efter:Populær i dag
161 - 180 af 1.003 billeder
Item 1 ud af 3
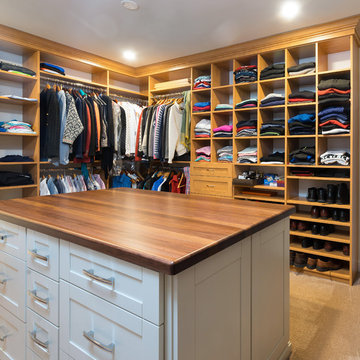
The master bedroom closet boasts custom-built bright maple shelving. The island is topped with a 2-inch cherry wood counter.
This light and airy home in Chadds Ford, PA, was a custom home renovation for long-time clients that included the installation of red oak hardwood floors, the master bedroom, master bathroom, two powder rooms, living room, dining room, study, foyer and staircase. remodel included the removal of an existing deck, replacing it with a beautiful flagstone patio. Each of these spaces feature custom, architectural millwork and custom built-in cabinetry or shelving. A special showcase piece is the continuous, millwork throughout the 3-story staircase. To see other work we've done in this beautiful home, please search in our Projects for Chadds Ford, PA Home Remodel and Chadds Ford, PA Exterior Renovation.
Rudloff Custom Builders has won Best of Houzz for Customer Service in 2014, 2015 2016, 2017 and 2019. We also were voted Best of Design in 2016, 2017, 2018, 2019 which only 2% of professionals receive. Rudloff Custom Builders has been featured on Houzz in their Kitchen of the Week, What to Know About Using Reclaimed Wood in the Kitchen as well as included in their Bathroom WorkBook article. We are a full service, certified remodeling company that covers all of the Philadelphia suburban area. This business, like most others, developed from a friendship of young entrepreneurs who wanted to make a difference in their clients’ lives, one household at a time. This relationship between partners is much more than a friendship. Edward and Stephen Rudloff are brothers who have renovated and built custom homes together paying close attention to detail. They are carpenters by trade and understand concept and execution. Rudloff Custom Builders will provide services for you with the highest level of professionalism, quality, detail, punctuality and craftsmanship, every step of the way along our journey together.
Specializing in residential construction allows us to connect with our clients early in the design phase to ensure that every detail is captured as you imagined. One stop shopping is essentially what you will receive with Rudloff Custom Builders from design of your project to the construction of your dreams, executed by on-site project managers and skilled craftsmen. Our concept: envision our client’s ideas and make them a reality. Our mission: CREATING LIFETIME RELATIONSHIPS BUILT ON TRUST AND INTEGRITY.
Photo Credit: Linda McManus Images
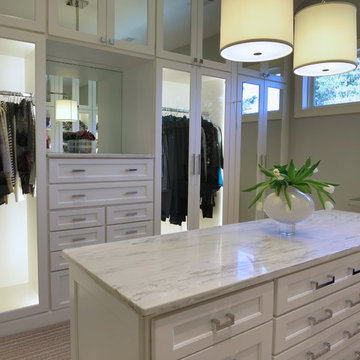
Kith Cabinetry
Shaker Maple Door
Bright White Finish
Countertop: Alabama White
Photo by Ben Smerglia
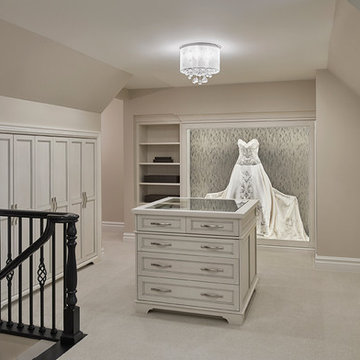
Expansive transitional women's 2- story Master bedroom closet with a custom designed armoire jewelry cabinet and shadow box.
Photography by Carlson Productions, LLC
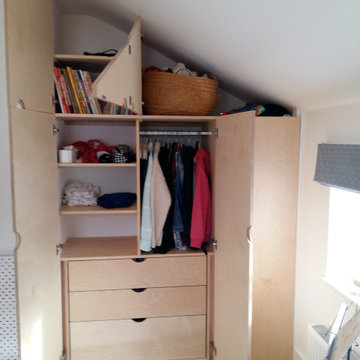
Fitted wardrobe in birch ply to fit the recess.
It was fitted with drawers and shelves to maximise the storage space. The drawers are fitted with dividers to keep them tidy.
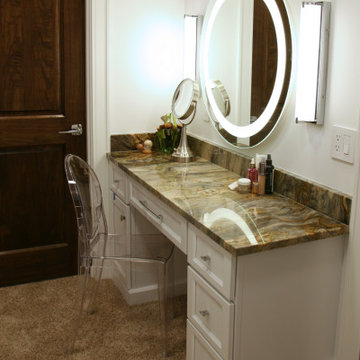
Fusion granite and fully lit zones for clothing make this walk in closet a dream!
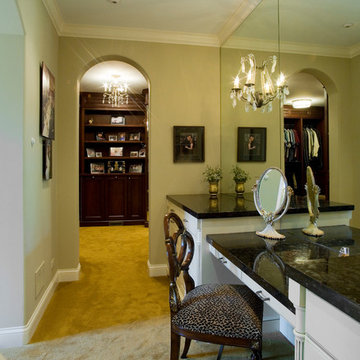
Master dressing room and makeup table features a wall of mirrors. Photo by Linda Oyama Bryan. Cabinetry by Wood-Mode/Brookhaven.
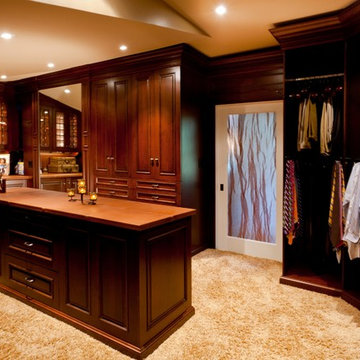
Designer: Cameron Snyder & Judy Whalen; Photography: Dan Cutrona
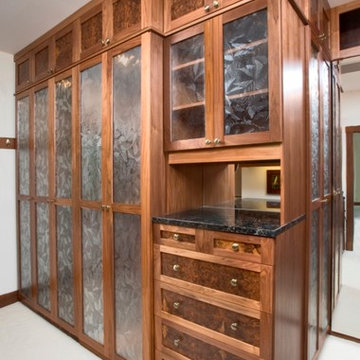
Rich and elegant, this master closet features solid walnut door / drawer fronts, walnut veneers, cedar-backed walls, decorative burl inlays, patterned glass, and ample lighting both inside and under the cabinets. The space incorporates a pants presser, an adjacent laundry area, and extra storage behind a three-way dressing mirror.
Closet Organizing Systems
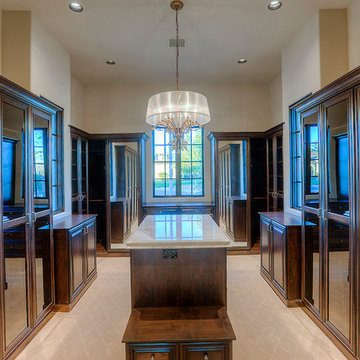
His and hers walk-in master closet features built-in shelving, a center island with storage, and mirrored cabinetry.
1.003 Billeder af vældig stor opbevaring og garderobe med gulvtæppe
9
