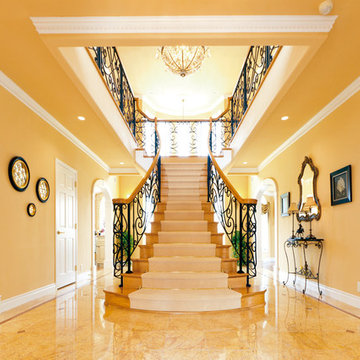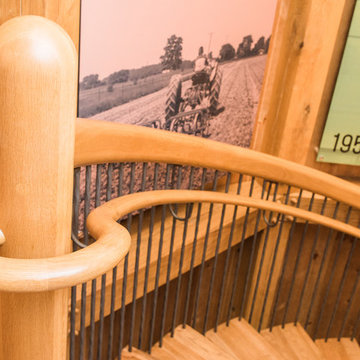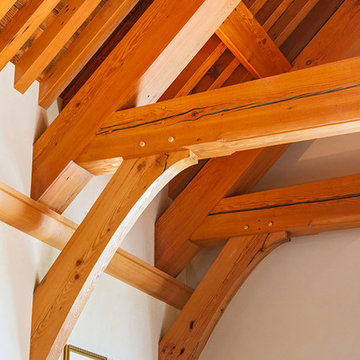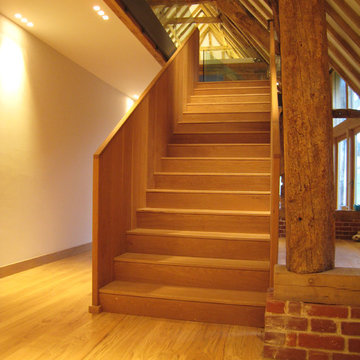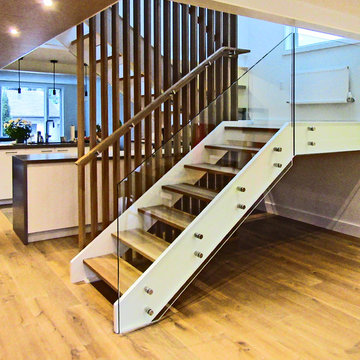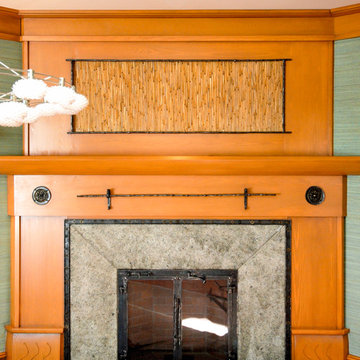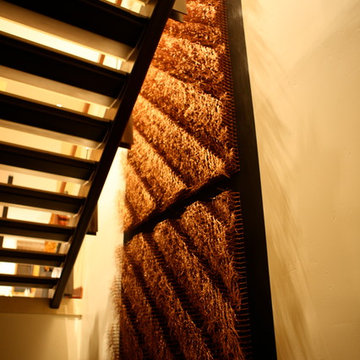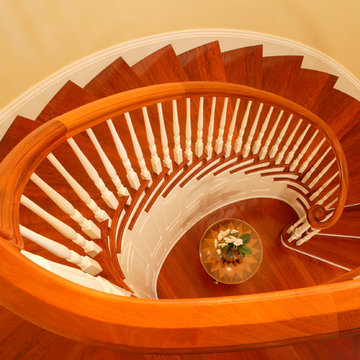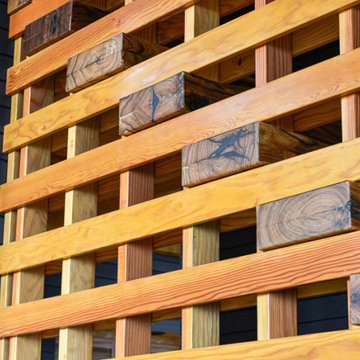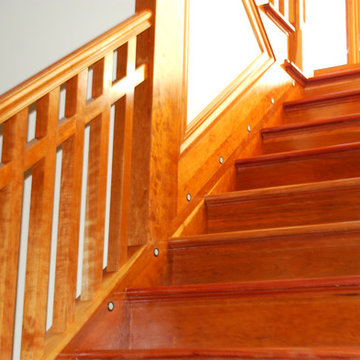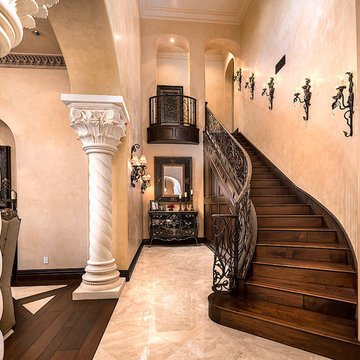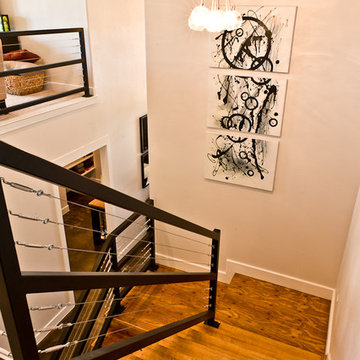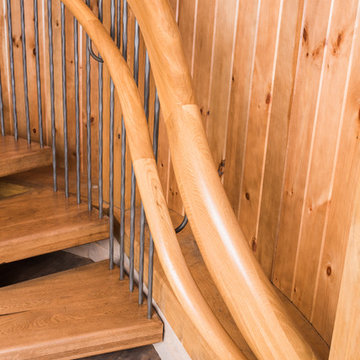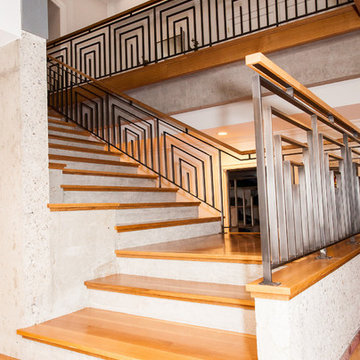98 Billeder af vældig stor orange trappe
Sorteret efter:
Budget
Sorter efter:Populær i dag
21 - 40 af 98 billeder
Item 1 ud af 3
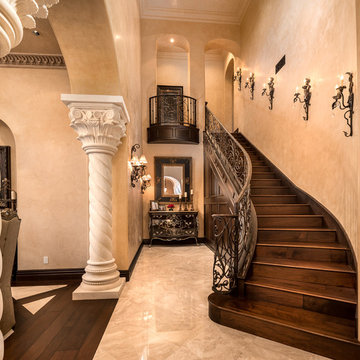
World Renowned Architecture Firm Fratantoni Design created this beautiful home! They design home plans for families all over the world in any size and style. They also have in-house Interior Designer Firm Fratantoni Interior Designers and world class Luxury Home Building Firm Fratantoni Luxury Estates! Hire one or all three companies to design and build and or remodel your home!
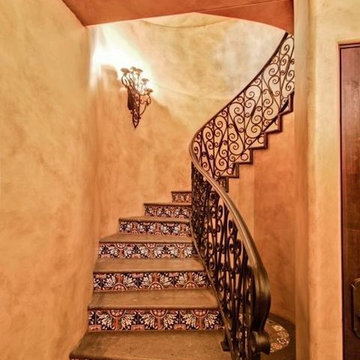
Spanish Colonial custom home by Jim Walkup inside gates of prestigious Blackstone at Vistancia. Just off 16th fairway. Forever unobstructed views of clubhouse and practice facility from very rare lot. 8' knotty alder doors, 4 true masonry gas fireplaces. Cantera support columns, stair treads and fireplaces. Gourmet kitchen w/ custom quartz countertop on kitchen island, 2 dishwashers, Viking appliances, pantry, backsplash imported from Italy. Wine room in dining area. Custom railing wraps around the Cantera staircase. Mangonese Saltillo tile! Exposed wood beams and trusses, Hand-hewn on-site. Lower level has rec room, workout room and theater room w/ wet bar, icemaker and DW, pebble sheen pool, water slide, hot tub. Please see documents tab for detailed property description.
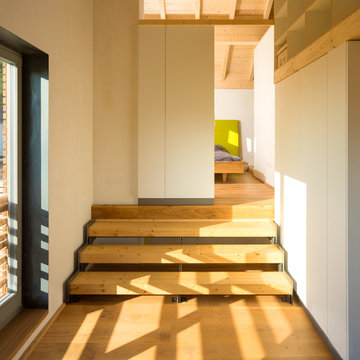
Die geschossübergreifenden, fließenden Übergänge der einzelnen Ebenen innerhalb des Holzhauses sind über Treppenstufen miteinander verbunden.
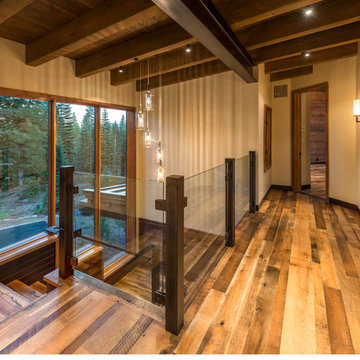
MATERIALS/FLOOR: Reclaimed hardwood floor/ WALLS: Different types of hardwood used for walls, which adds more detail to the hallway/ LIGHTS: Can lights on the ceiling provide lots of light/ TRIM: Window casing on all the windows/ ROOM FEATURES: Big windows throughout the room create beautiful views on the surrounding forest./ STAIRS: made from hardwood to match walls and floor/ STAIR RAILS: Made from glass and metal railing/ UNIQUE FEATURES: High ceilings provide more larger feel to the room/
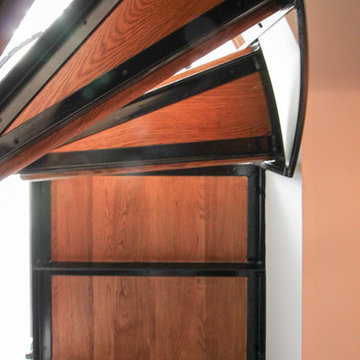
In one established community in Fairfax County, a new home stands out from the rest. It was designed with an observatory tower built atop, and we had the opportunity to bring the architect's unique, artistic and cohesive design to life. We also provided the contractor with a satisfying building experience and a beautiful, safe and durable wooden spiral-treads system; fully customized white oak treads combine solid strength, a curved smooth look and clean look (white oak tread to metal structure connections). From the basement level to the second floor a large space and open feeling was accomplished with an attractive/supported straight stair system; all components (stringers, white oak treads, risers and handrail) were customized at our shop to satisfy required code and construction details. CSC 1976-2020 © Century Stair Company LLC ® All rights reserved.
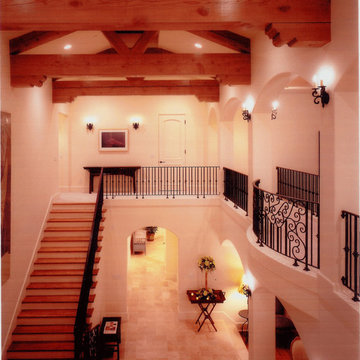
This view of the inner courtyard lets you see the massive beams and trusses with corbels; the 30' skylight is barely visable above them. To the right you see the bridge that traverses between the kids rooms at the front and the master suite at the rear; it features a light "Romeo and Juliet" bow at center span. The treads are Pecan wood with paint grade risers.
98 Billeder af vældig stor orange trappe
2
