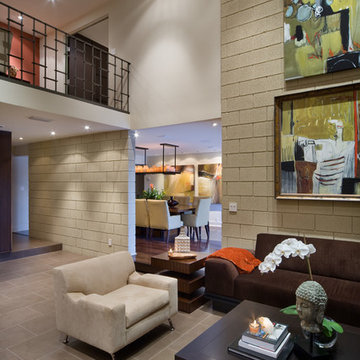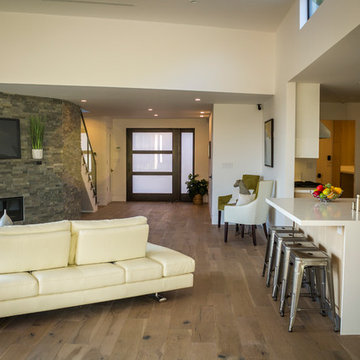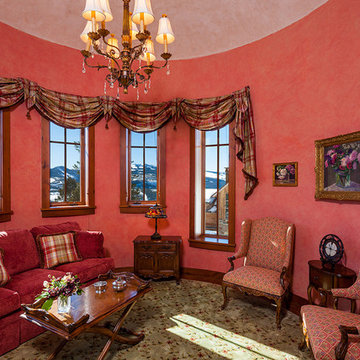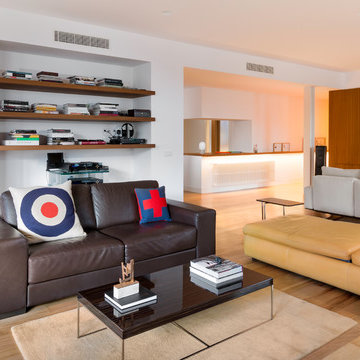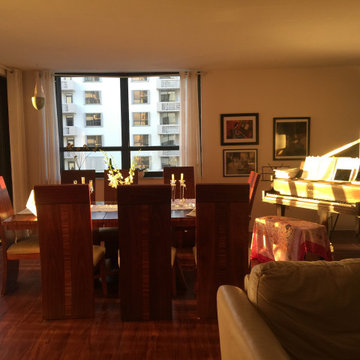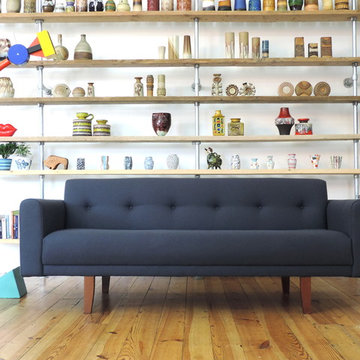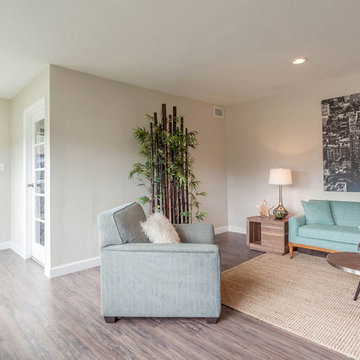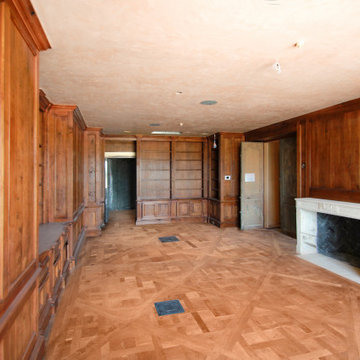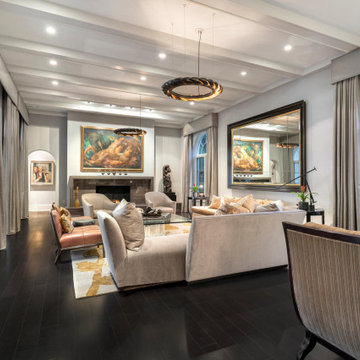460 Billeder af vældig stor retro stue
Sorteret efter:
Budget
Sorter efter:Populær i dag
241 - 260 af 460 billeder
Item 1 ud af 3
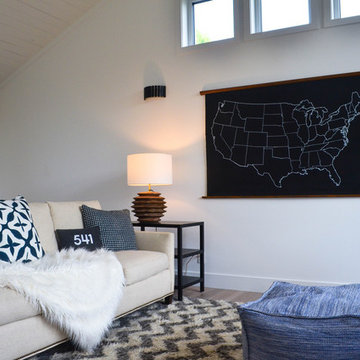
Here is an architecturally built house from the early 1970's which was brought into the new century during this complete home remodel by opening up the main living space with two small additions off the back of the house creating a seamless exterior wall, dropping the floor to one level throughout, exposing the post an beam supports, creating main level on-suite, den/office space, refurbishing the existing powder room, adding a butlers pantry, creating an over sized kitchen with 17' island, refurbishing the existing bedrooms and creating a new master bedroom floor plan with walk in closet, adding an upstairs bonus room off an existing porch, remodeling the existing guest bathroom, and creating an in-law suite out of the existing workshop and garden tool room.
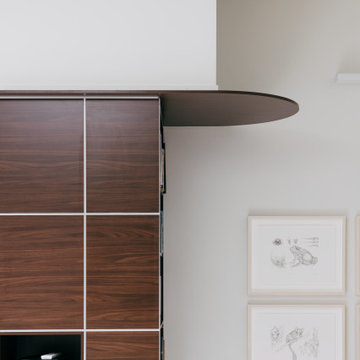
This mid-century modern media room was all kinds of exciting. The dark wooden TV unit provided a statement piece whilst also keeping everything media-related neat and tidy.
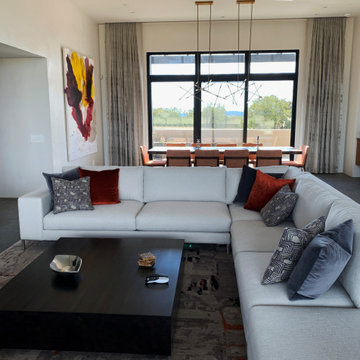
Mid-century Modern home - Great Room with NM Travertine stone fireplace and concrete hearth. Mid-century modern furniture. Painting by Dirk DeBruyker.
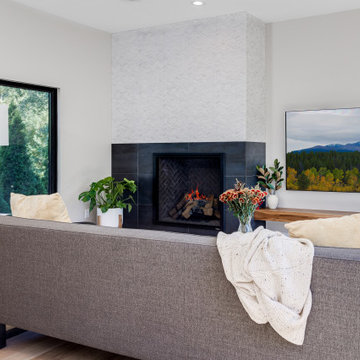
These clients (who were referred by their realtor) are lucky enough to escape the brutal Minnesota winters. They trusted the PID team to remodel their home with Landmark Remodeling while they were away enjoying the sun and escaping the pains of remodeling... dust, noise, so many boxes.
The clients wanted to update without a major remodel. They also wanted to keep some of the warm golden oak in their space...something we are not used to!
We landed on painting the cabinetry, new counters, new backsplash, lighting, and floors.
We also refaced the corner fireplace in the living room with a natural stacked stone and mantle.
The powder bath got a little facelift too and convinced another victim... we mean the client that wallpaper was a must.
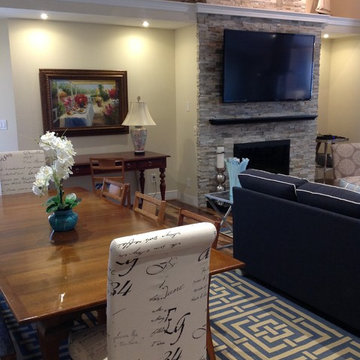
Open spaces for the dining room and great room. Remodeled and opened completely to expose beams, fireplace and area above for shelf.
Cathy Walsh
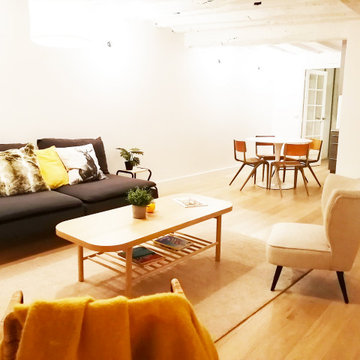
By @AlexiaRhodier.
Home-staging dans le Marais pour un appartement destiné à la vente.
Mise en scène et décoration
Collaboration avec @AlexiaRhodier pour @Sweethomestaging
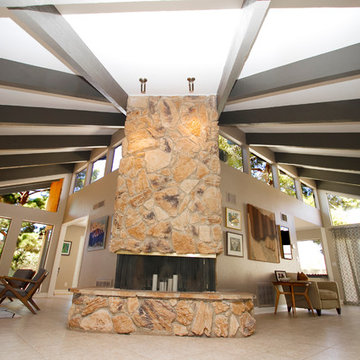
Mid century formal living area with high ceilings, dark beams, tile floors, geometric window shapes and floor to ceiling stone fireplace.
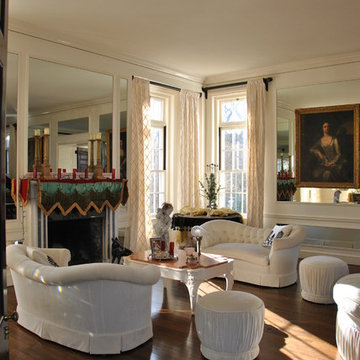
14'-0:" ceilings give breath for paneled walls with mirror insets for this quietly elegant Living Room.
Provicional stained Mahogany wood flooring with satin finish.
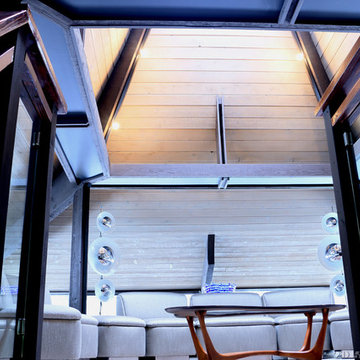
Loft Style Office and Meeting Room with Thonet Sectional and Italian Floor Lamps Under Atrium Skylight Transcend Studios LLC
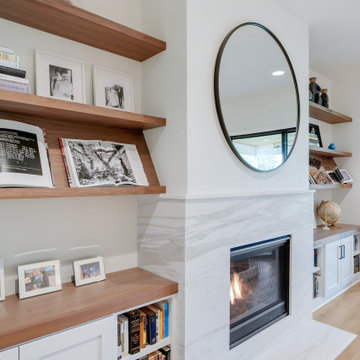
The solid surface Calacatta marble fireplace surround adds an subtle elegance to the space with the white and gray veins.
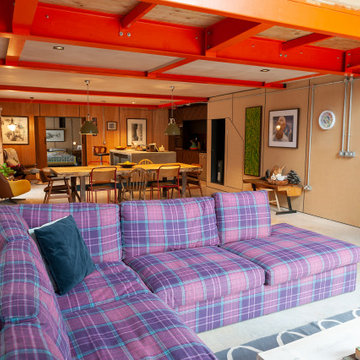
Large open plan family home. Ground floor.
Display of husbands fishing rod collection. Huge 2,4 meter square pinboard for family artwork and family organising. original artwork.
Bespoke concrete island unit with Ikea doors made form recycled plastic bottles.
Full height fitted Kitchen wooden herringbone doors.
lighting sourced from British manufacturer.
460 Billeder af vældig stor retro stue
13




