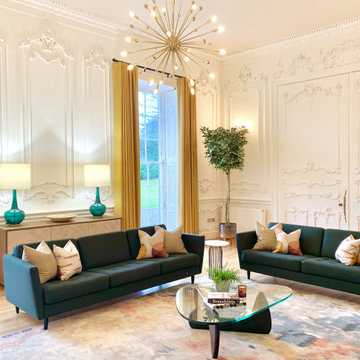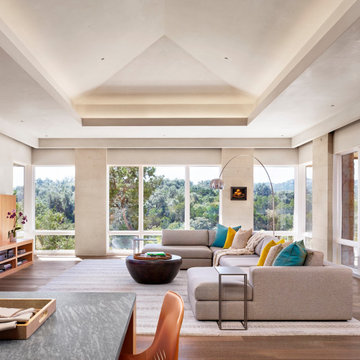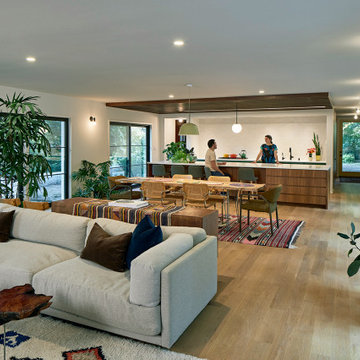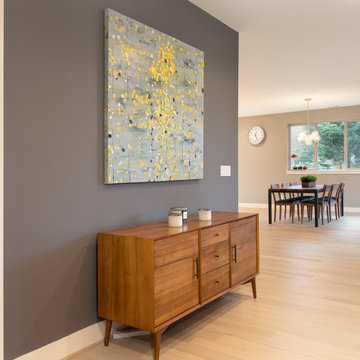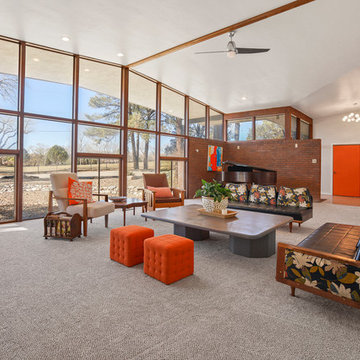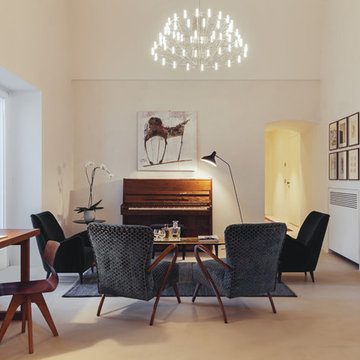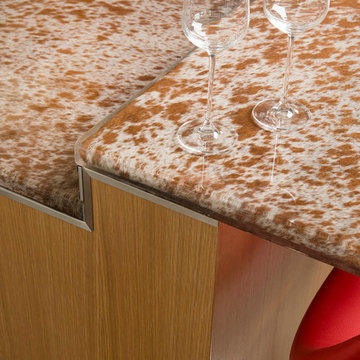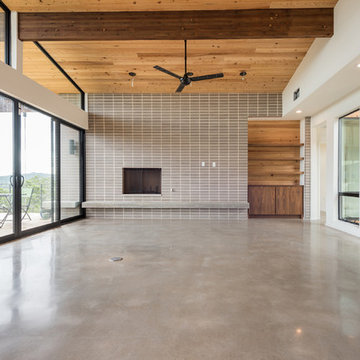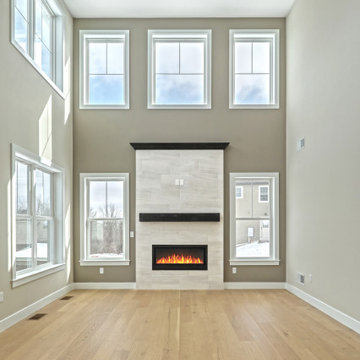456 Billeder af vældig stor retro stue
Sorteret efter:
Budget
Sorter efter:Populær i dag
101 - 120 af 456 billeder
Item 1 ud af 3
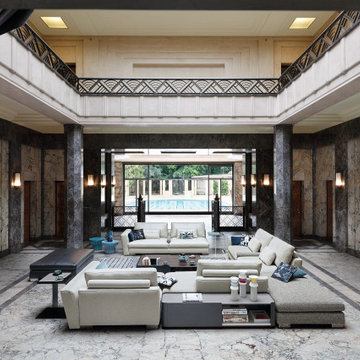
INDICE
MODULAR SOFA
Design Maurizio Manzoni
Upholstered in Menton fabric (68% viscose, 20% polyester, 12% cotton), and Riviera leather, aniline full grain cowhide. Ottoman upholstered in Antibes fabric (27% cotton, 25% viscose, 23% polypropylene, 14% polyester, 9% acrylique, 2% polyamide) or in Riviera leather. Seat cushions in HR bi-density foam 35-38 kg/m3 and fibre flakes. Back cushions in fibre flakes and foam bolster 35 kg/m3.
Structure: Solid fir wood, pine plywood and engineered composite wood. Suspension: XL elastic straps. Base: Metal with black Nickel finish. Other elements and dimensions available.
Optional deco cushions.
Manufactured in Europe
Consisting of: - One 3/4-seat 1-arm unit with left armrest (L.241 cm x H.85 cm x D.110 cm) - One small lounge chair with right armrest (L.161 cm x H.85 cm x D.143 cm) - One small end unit right (L.175 cm x H.85 cm x D.110 cm) - One rectangular ottoman (L.145 cm x H.42 cm x D.102 cm)
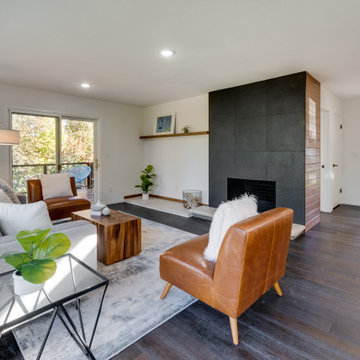
Original fireplace rock was removed. The original terrazzo fireplace hearth was refinished. New engineered hardwood floors.
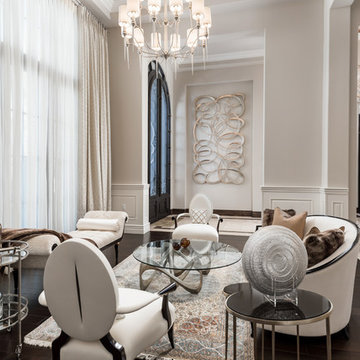
World Renowned Luxury Home Builder Fratantoni Luxury Estates built these beautiful Living Rooms!! They build homes for families all over the country in any size and style. They also have in-house Architecture Firm Fratantoni Design and world-class interior designer Firm Fratantoni Interior Designers! Hire one or all three companies to design, build and or remodel your home!
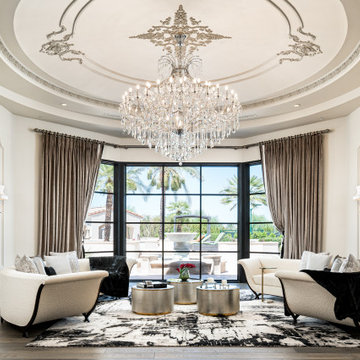
Formal living room area with wall sconces, large mirrors and a crystal chandelier.
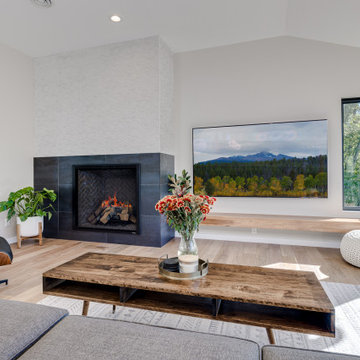
These clients (who were referred by their realtor) are lucky enough to escape the brutal Minnesota winters. They trusted the PID team to remodel their home with Landmark Remodeling while they were away enjoying the sun and escaping the pains of remodeling... dust, noise, so many boxes.
The clients wanted to update without a major remodel. They also wanted to keep some of the warm golden oak in their space...something we are not used to!
We landed on painting the cabinetry, new counters, new backsplash, lighting, and floors.
We also refaced the corner fireplace in the living room with a natural stacked stone and mantle.
The powder bath got a little facelift too and convinced another victim... we mean the client that wallpaper was a must.
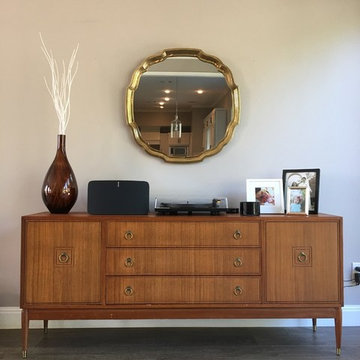
A modern-contemporary home that boasts a cool, urban style. Each room was decorated somewhat simply while featuring some jaw-dropping accents. From the bicycle wall decor in the dining room to the glass and gold-based table in the breakfast nook, each room had a unique take on contemporary design (with a nod to mid-century modern design).
Designed by Sara Barney’s BANDD DESIGN, who are based in Austin, Texas and serving throughout Round Rock, Lake Travis, West Lake Hills, and Tarrytown.
For more about BANDD DESIGN, click here: https://bandddesign.com/
To learn more about this project, click here: https://bandddesign.com/westlake-house-in-the-hills/
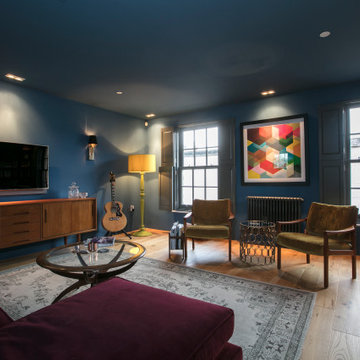
This townhouse in East Dulwich was newly built in sympathy with its Georgian neighbours. An imposing building set over four stories, the owners described their home as a ‘white box’, requiring full design and dressing.
The brief was to create defined spaces on each floor that reflected the owner’s bold tastes and appreciation of the Soho House aesthetic. A ‘club’ style den was created on the raised ground floor with a ‘speakeasy pub’ in the basement off the main entertaining space. The master suite in the eaves, housed a walk in wardrobe, ensuite with double sinks and shower. Throughout the home bold colour, varied textures and playful art were abundant.
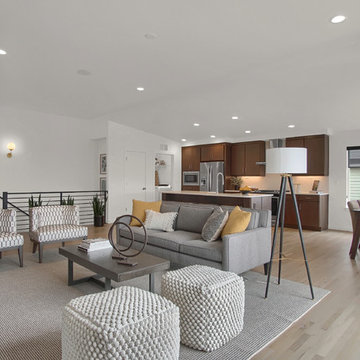
Open main level, great room, dining area and kitchen all connected with vaulted ceilings and expansive hardwood flooring.
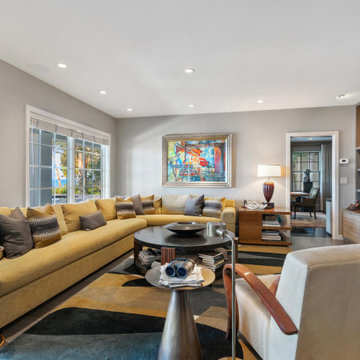
Example of a huge minimalist open concept dark wood floor living room design in Tampa with gray walls, a standard fireplace and a stone fireplace
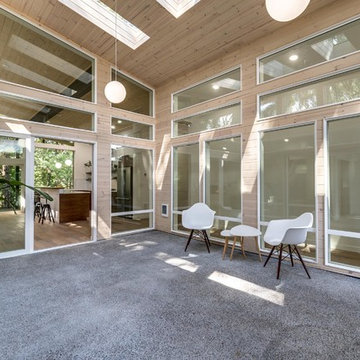
this atrium has 4 wall of windows, and skylights. The perfect place to enjoy indoor living on a rainy NW day.
Grow all types of plants even in the winter.
The walls and ceiling are covered with a tongue and groove white washed pine, for a warm and inviting feel
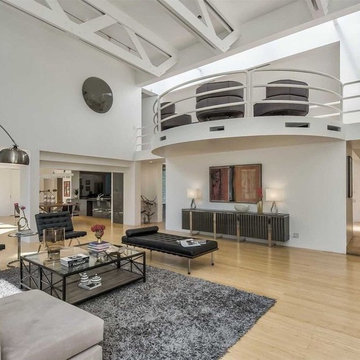
Staging Solutions and Designs by Leonor - Leonor Burgos, Designer & Home Staging Professional
456 Billeder af vældig stor retro stue
6




