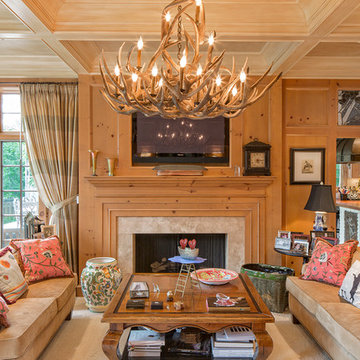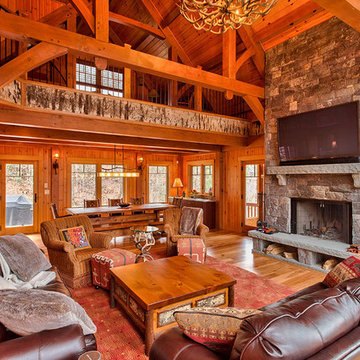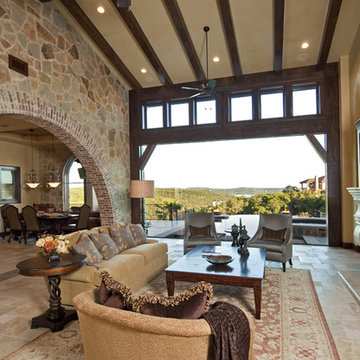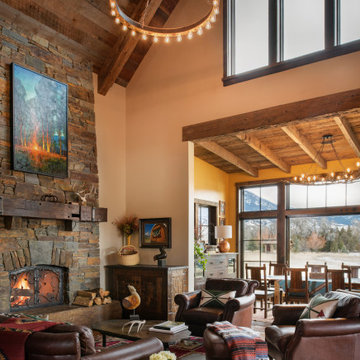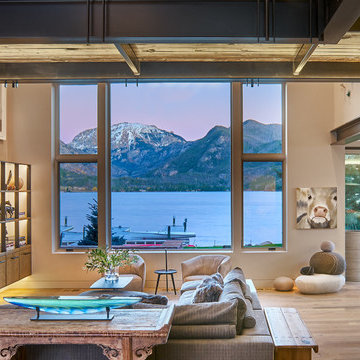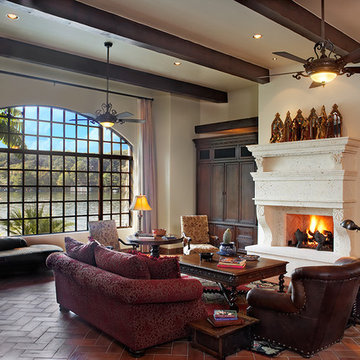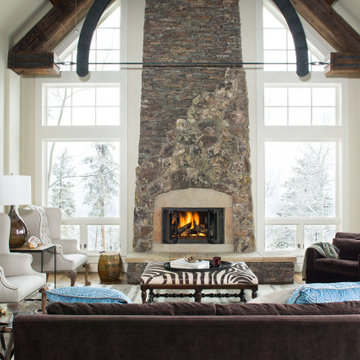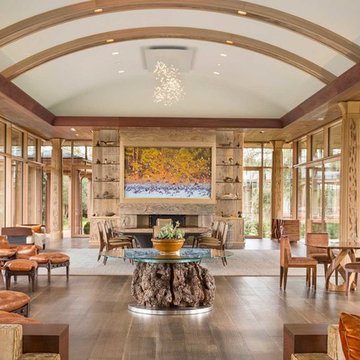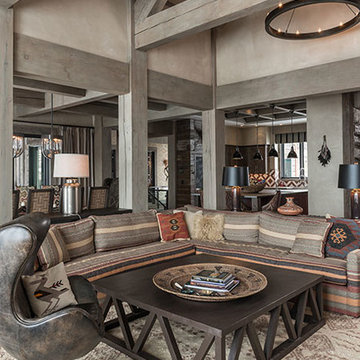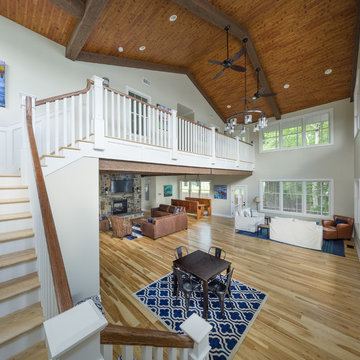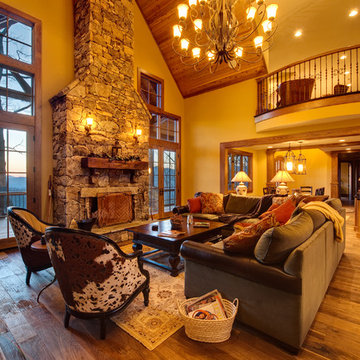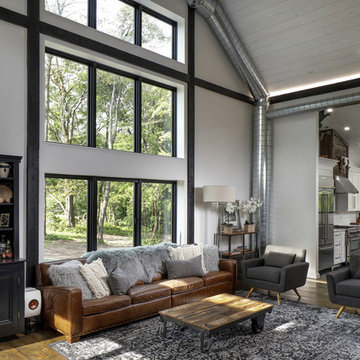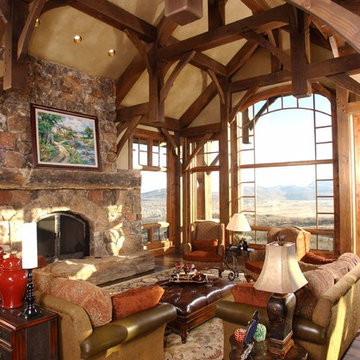988 Billeder af vældig stor rustik dagligstue
Sorteret efter:
Budget
Sorter efter:Populær i dag
81 - 100 af 988 billeder
Item 1 ud af 3
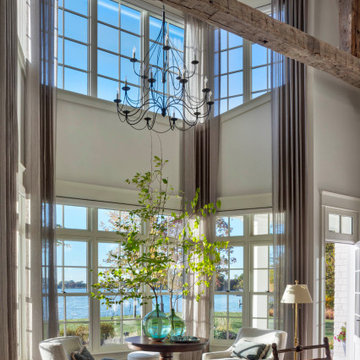
In the double-height great room, reclaimed hand-hewn timber frames evoke the feel of a countryside stable. Equestrian inspired artwork adorns the walls, mimicking the natural hues of a stable.
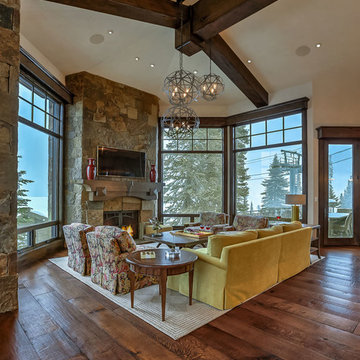
A great room with expansive windows and an impressive fireplace is a beautiful place to gather friends and family.
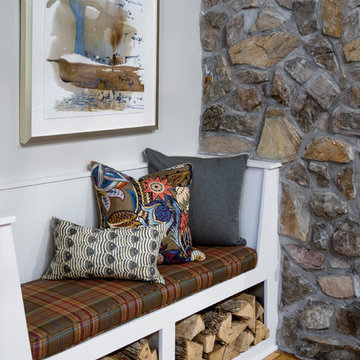
This family hunt lodge outside of Aiken, SC is a perfect retreat. Sophisticated rustic style with transitional elements.
Rustic family hunt lodge just outside of Aiken, SC. A casual writing desk by the window, with a cowhide rug, metal wall decor and transitional style.
Project designed by Aiken-Atlanta interior design firm, Nandina Home & Design. They also serve Augusta, GA, and Columbia and Lexington, South Carolina.
For more about Nandina Home & Design, click here: https://nandinahome.com/
To learn more about this project, click here:
https://nandinahome.com/portfolio/family-hunt-lodge/
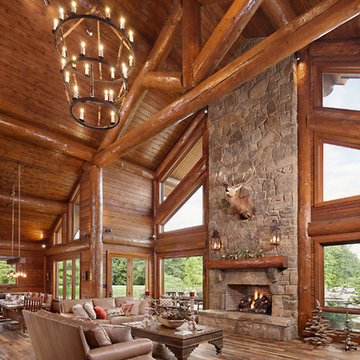
Manufacturer: PrecisionCraft Log & Timber Homes - https://www.precisioncraft.com/
Builder: Denny Building Services
Location: Bowling Green, KY
Project Name: Bowling Green Residence
Square Feet: 4,822
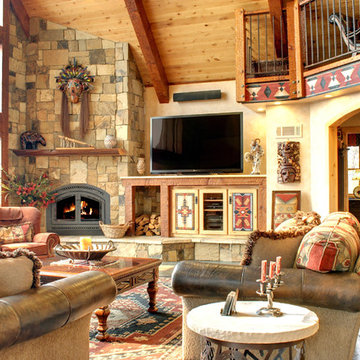
The living room boasts a two-story wall of glass overlooking the lake and valley views, with atrium doors leading to expansive decking. The custom floor-co-ceiling rock fireplace features an Xtraordinaire insert, and specially designed wood and media storage on the hearth. Photo by Junction Image Co.
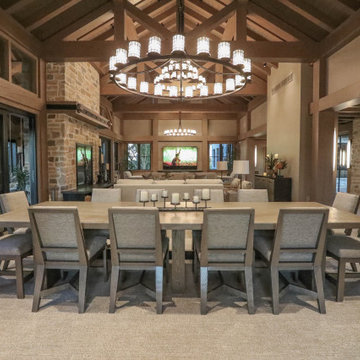
Modern rustic timber framed great room serves as the main level dining room, living room and television viewing area. Beautiful vaulted ceiling with exposed wood beams and paneled ceiling. Heated floors. Two sided stone/woodburning fireplace with a two story chimney and raised hearth. Exposed timbers create a rustic feel.
General Contracting by Martin Bros. Contracting, Inc.; James S. Bates, Architect; Interior Design by InDesign; Photography by Marie Martin Kinney.
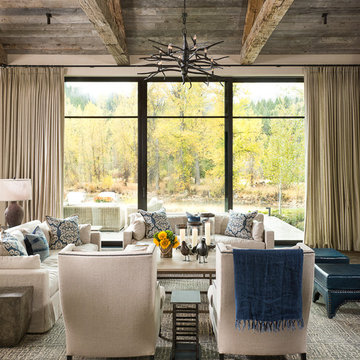
Custom thermally broken steel windows and doors for every environment. Experience the evolution! #JadaSteelWindows
988 Billeder af vældig stor rustik dagligstue
5
