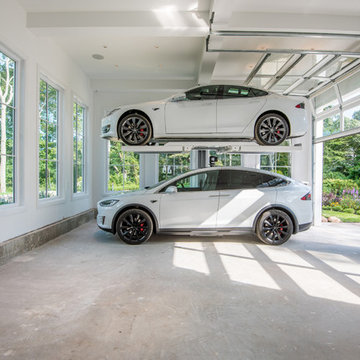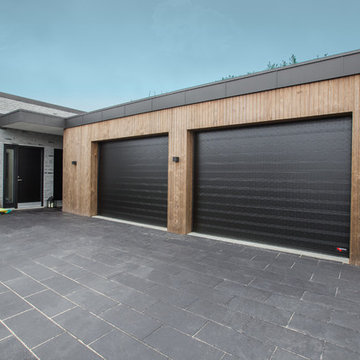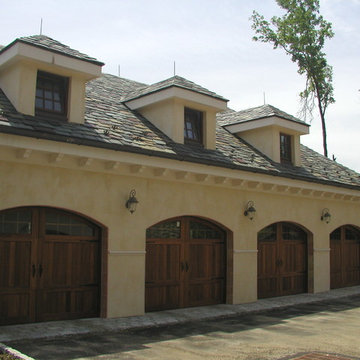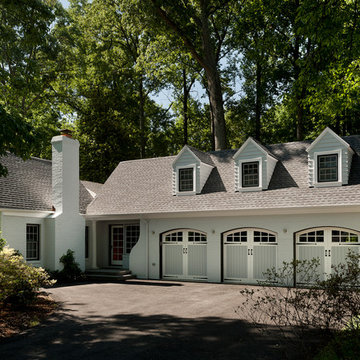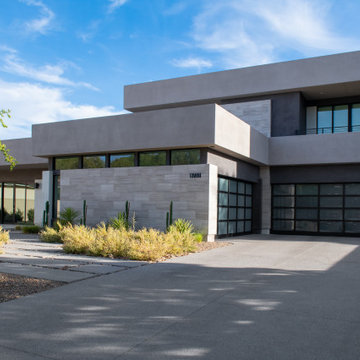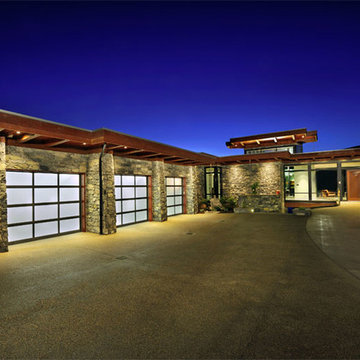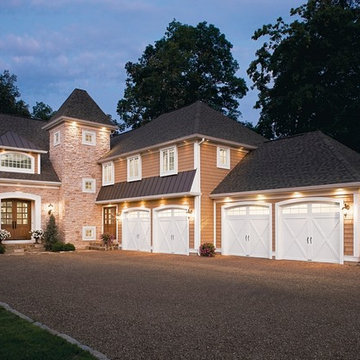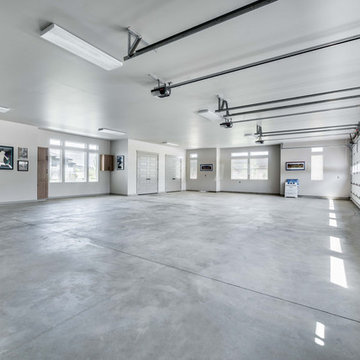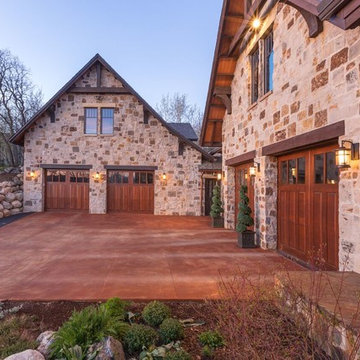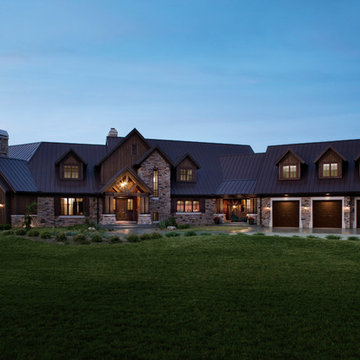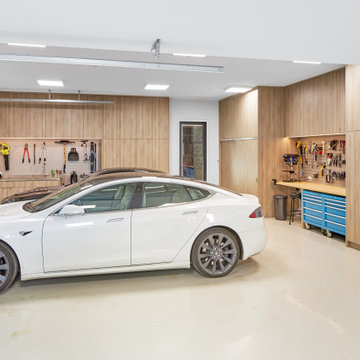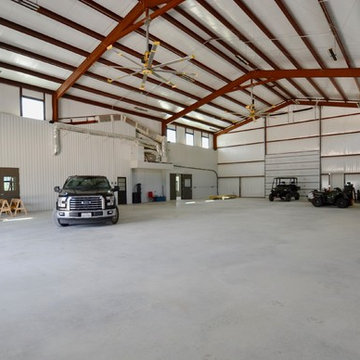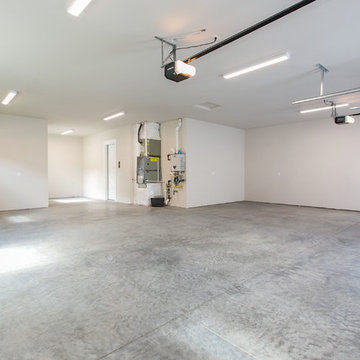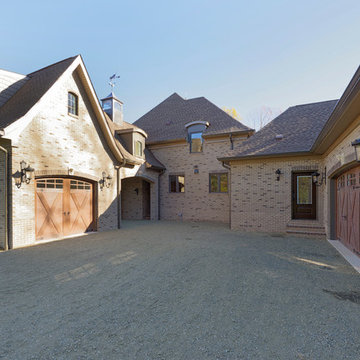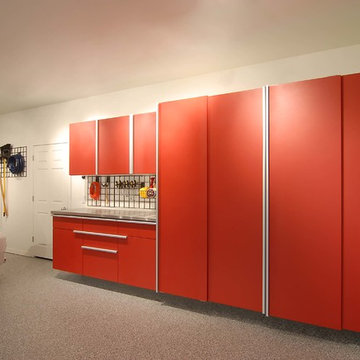912 Billeder af vældig stor sammenbygget garage og skur
Sorteret efter:
Budget
Sorter efter:Populær i dag
101 - 120 af 912 billeder
Item 1 ud af 3
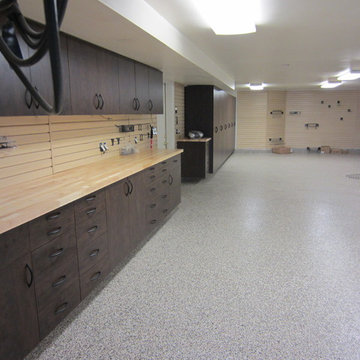
Our customer hired us to refinish garage floor and apply epoxy and color flakes. He also had us design and install base, upper, and full length cabinets. The flooring project took 3 days to complete. The cabinet and slatwall project took 4 days to complete
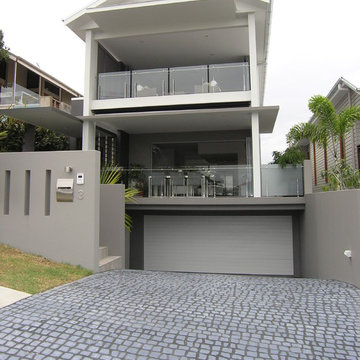
the sloped site lends itself to a basement for parking and garages, and with limited height regulations became a must to achieve the absolute most from this small inner city block. provides space for 6 cars plus a home office and 1000 bottle underground wine storage room.
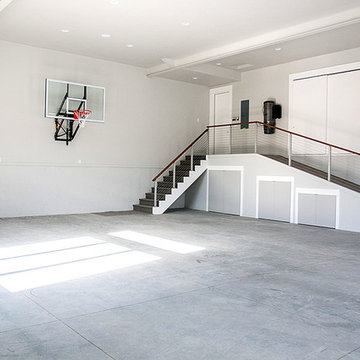
An impressive 1/2 basketball court inside the oversized 6 car garage.
© Jason Lugo
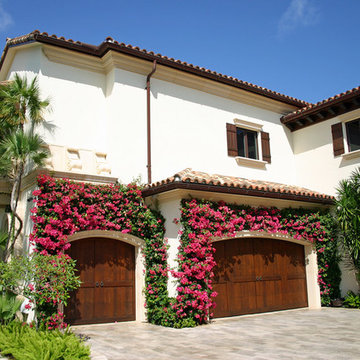
Barrel tile roof, Moroccan details, natural stone pavers, precast stone trim and details, gates and front wall, lush tropical landscaping.
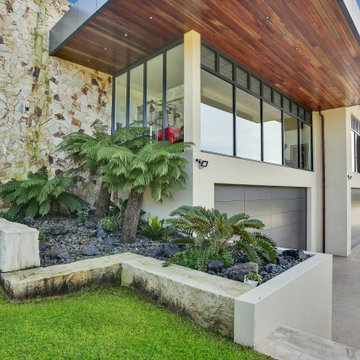
We were commissioned to create a contemporary single-storey dwelling with four bedrooms, three main living spaces, gym and enough car spaces for up to 8 vehicles/workshop.
Due to the slope of the land the 8 vehicle garage/workshop was placed in a basement level which also contained a bathroom and internal lift shaft for transporting groceries and luggage.
The owners had a lovely northerly aspect to the front of home and their preference was to have warm bedrooms in winter and cooler living spaces in summer. So the bedrooms were placed at the front of the house being true north and the livings areas in the southern space. All living spaces have east and west glazing to achieve some sun in winter.
Being on a 3 acre parcel of land and being surrounded by acreage properties, the rear of the home had magical vista views especially to the east and across the pastured fields and it was imperative to take in these wonderful views and outlook.
We were very fortunate the owners provided complete freedom in the design, including the exterior finish. We had previously worked with the owners on their first home in Dural which gave them complete trust in our design ability to take this home. They also hired the services of a interior designer to complete the internal spaces selection of lighting and furniture.
The owners were truly a pleasure to design for, they knew exactly what they wanted and made my design process very smooth. Hornsby Council approved the application within 8 weeks with no neighbor objections. The project manager was as passionate about the outcome as I was and made the building process uncomplicated and headache free.
912 Billeder af vældig stor sammenbygget garage og skur
6
