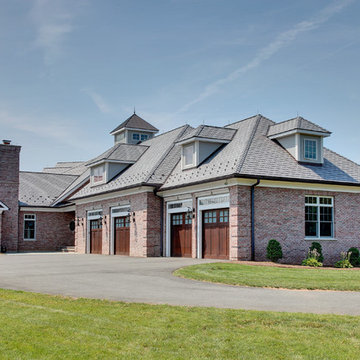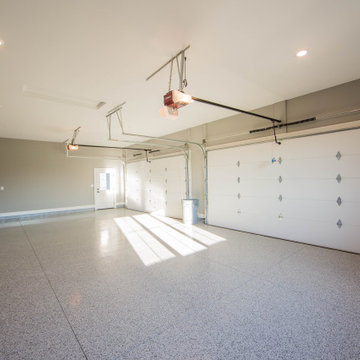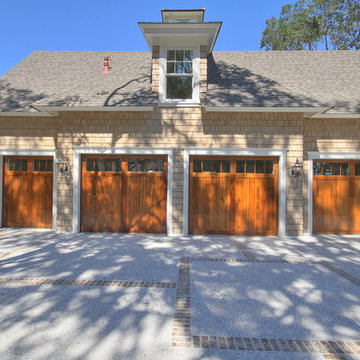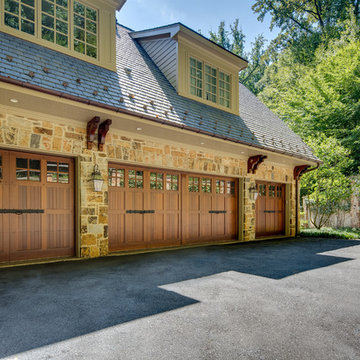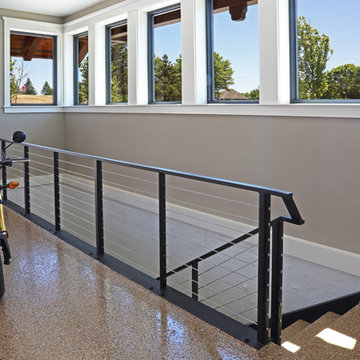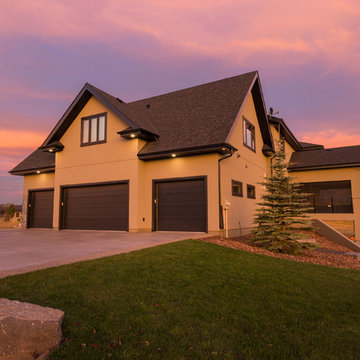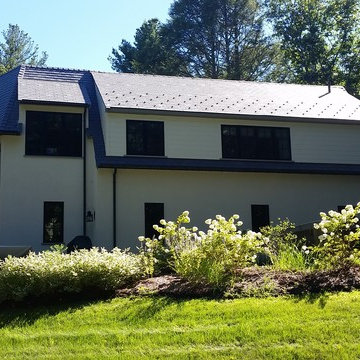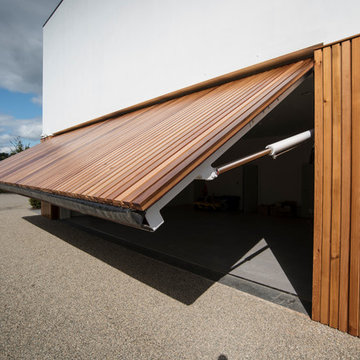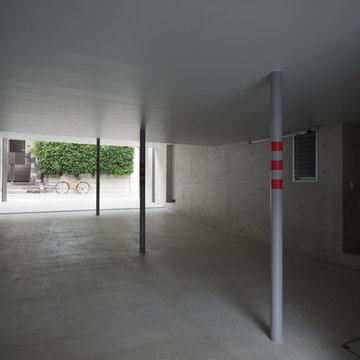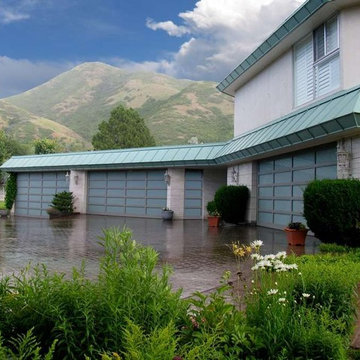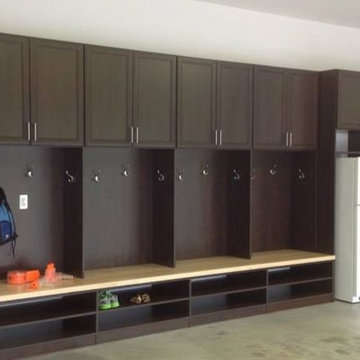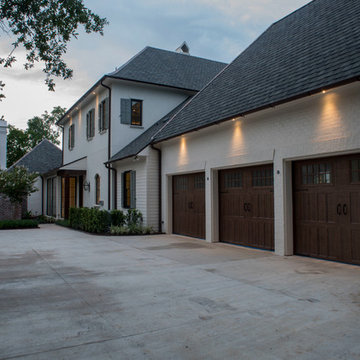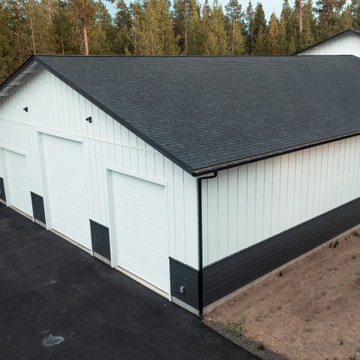912 Billeder af vældig stor sammenbygget garage og skur
Sorteret efter:
Budget
Sorter efter:Populær i dag
141 - 160 af 912 billeder
Item 1 ud af 3
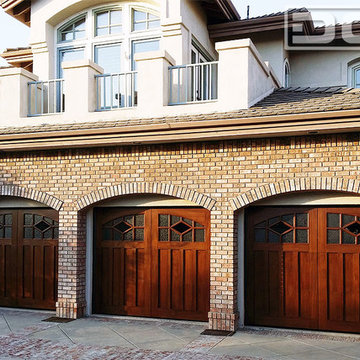
Here are three exquisitely designed garage doors by Dynamic Garage Door with a flare of the Arts & Crafts Architectural movement with deeply rooted Craftsman integrity.
Custom-made out of Mahogany, these traditional garage doors were designed to complement the home's existing architectural lines while adding a unique diamond window design that was intricately crafted by hand. The diamond portion of the window cluster was fitted with clear glass to accentuate this feature while the other glass panes were fitted with glue chip glass to transmit contrast between the window shapes. Our in-house designers are well-known in the garage door industry for creating details such as these that make our garage door stand out in a good way.
The rest of the garage door design is a traditional shaker or craftsman style that follows simplistic lineage throughout and beautifully exemplify the level of skill our finish carpenters have. We opt to make only the most skilled finish carpenters be part of our manufacturing team because our doors are all one-of-a-kind that are often seemingly copied but never paralleled by others.
Dynamic Garage Door is a unique custom garage door design and manufacturing company specializing in true custom design that is evident in our previous and current projects. We are the custom garage door of choice for designers, architects, custom home builders and home owners who simply want a unique piece of art in the form of a garage door.
Call (855) 343- 3667 for a design and project cost consultation today!
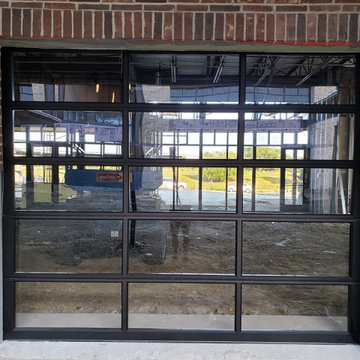
Overhead glass garage doors are popular for contemporary and modern residential installations; however these doors can also be used in commercial settings as shown here. Project and Photo Credits: ProLift Garage Doors Garland Tx
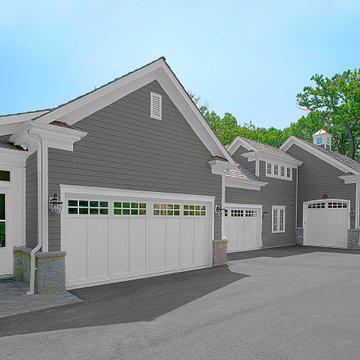
The five-car garage completely blends into the side elevation. The space also houses the owners fire truck.
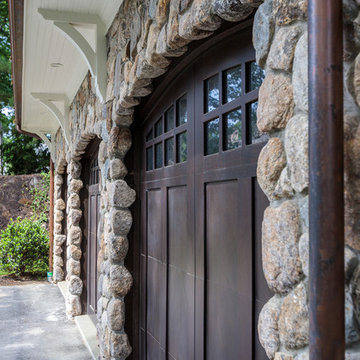
This elegant and sophisticated stone and shingle home is tailored for modern living. Custom designed by a highly respected developer, buyers will delight in the bright and beautiful transitional aesthetic. The welcoming foyer is accented with a statement lighting fixture that highlights the beautiful herringbone wood floor. The stunning gourmet kitchen includes everything on the chef's wish list including a butler's pantry and a decorative breakfast island. The family room, awash with oversized windows overlooks the bluestone patio and masonry fire pit exemplifying the ease of indoor and outdoor living. Upon entering the master suite with its sitting room and fireplace, you feel a zen experience. The ultimate lower level is a show stopper for entertaining with a glass-enclosed wine cellar, room for exercise, media or play and sixth bedroom suite. Nestled in the gorgeous Wellesley Farms neighborhood, conveniently located near the commuter train to Boston and town amenities.
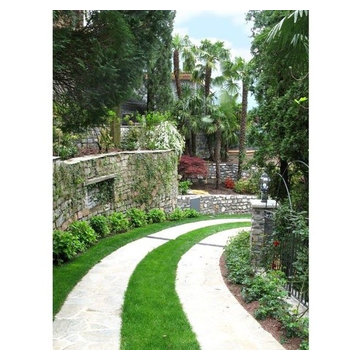
Custom luxury driveways that lead one to elegant homes by Fratantoni Luxury Estates.
Follow us on Facebook, Pinterest, Twitter and Instagram for more inspiring photos!
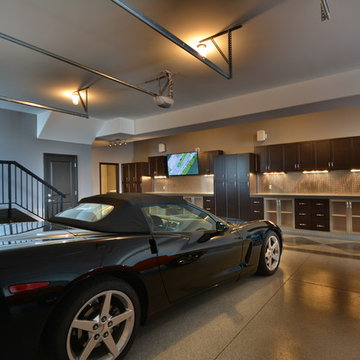
Under cabinet lighting. Checker plate back splashes on the cabinetry. Tile like patterned floor coating. Has a dogie wash shower & 2 piece bath. In floor hot water heating.
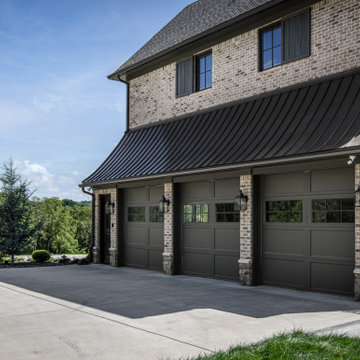
Architecture: Noble Johnson Architects
Interior Design: Rachel Hughes - Ye Peddler
Photography: Studiobuell | Garett Buell
912 Billeder af vældig stor sammenbygget garage og skur
8
