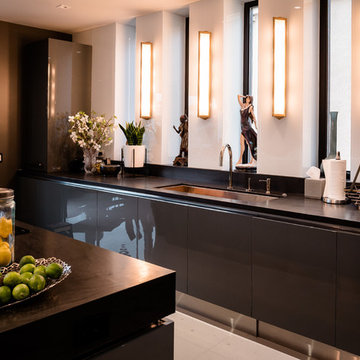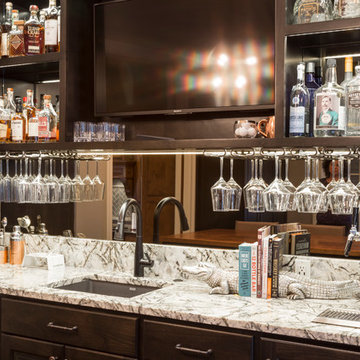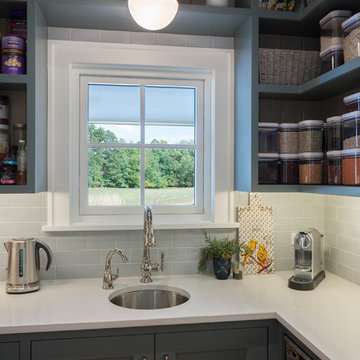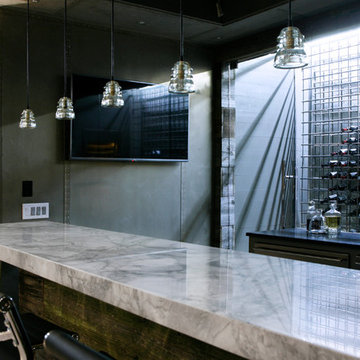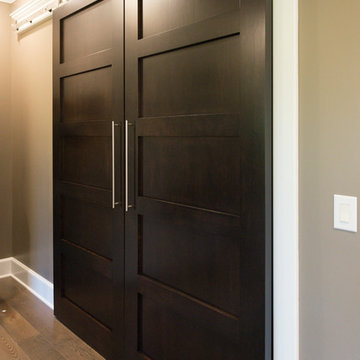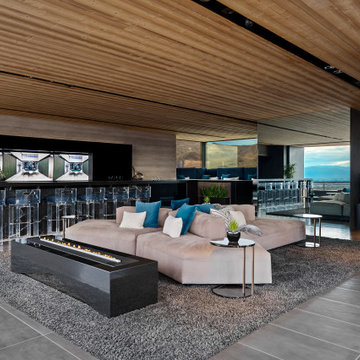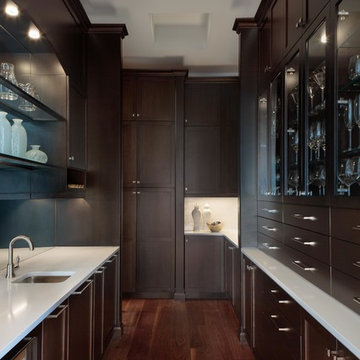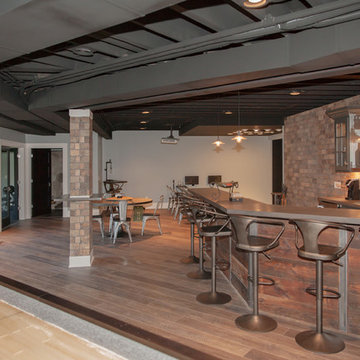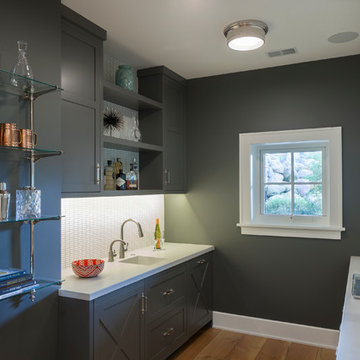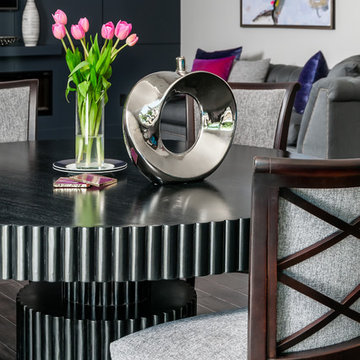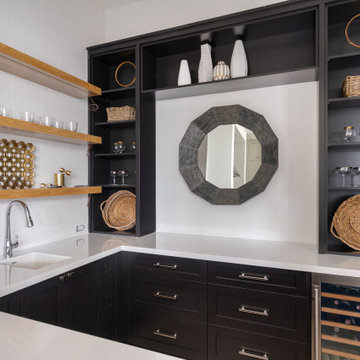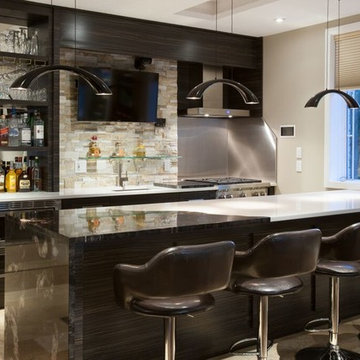170 Billeder af vældig stor sort hjemmebar
Sorteret efter:
Budget
Sorter efter:Populær i dag
41 - 60 af 170 billeder
Item 1 ud af 3
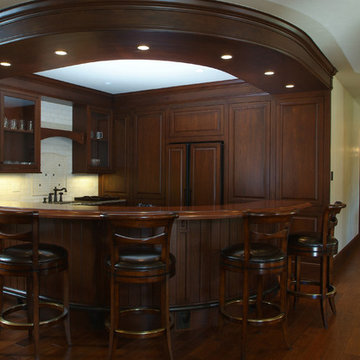
Leave a legacy. Reminiscent of Tuscan villas and country homes that dot the lush Italian countryside, this enduring European-style design features a lush brick courtyard with fountain, a stucco and stone exterior and a classic clay tile roof. Roman arches, arched windows, limestone accents and exterior columns add to its timeless and traditional appeal.
The equally distinctive first floor features a heart-of-the-home kitchen with a barrel-vaulted ceiling covering a large central island and a sitting/hearth room with fireplace. Also featured are a formal dining room, a large living room with a beamed and sloped ceiling and adjacent screened-in porch and a handy pantry or sewing room. Rounding out the first-floor offerings are an exercise room and a large master bedroom suite with his-and-hers closets. A covered terrace off the master bedroom offers a private getaway. Other nearby outdoor spaces include a large pergola and terrace and twin two-car garages.
The spacious lower-level includes a billiards area, home theater, a hearth room with fireplace that opens out into a spacious patio, a handy kitchenette and two additional bedroom suites. You’ll also find a nearby playroom/bunk room and adjacent laundry.
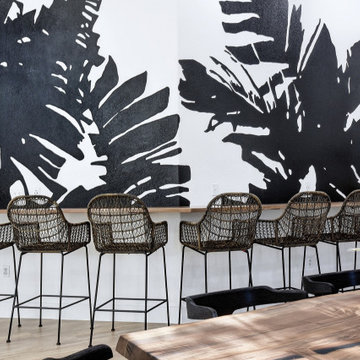
Turned this old leasing office into a cafe or business center for clubhouse remodel project. Can also be an inspiration for a home bar or multi use room
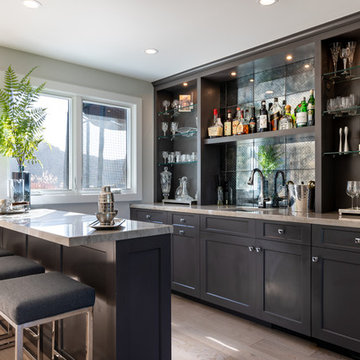
Joe and Denise purchased a large Tudor style home that never truly fit their needs. While interviewing contractors to replace the roof and stucco on their home, it prompted them to consider a complete remodel. With two young daughters and pets in the home, our clients were convinced they needed an open concept to entertain and enjoy family and friends together. The couple also desired a blend of traditional and contemporary styles with sophisticated finishes for the project.
JRP embarked on a new floor plan design for both stories of the home. The top floor would include a complete rearrangement of the master suite allowing for separate vanities, spacious master shower, soaking tub, and bigger walk-in closet. On the main floor, walls separating the kitchen and formal dining room would come down. Steel beams and new SQFT was added to open the spaces up to one another. Central to the open-concept layout is a breathtaking great room with an expansive 6-panel bi-folding door creating a seamless view to the gorgeous hills. It became an entirely new space with structural changes, additional living space, and all-new finishes, inside and out to embody our clients’ dream home.
PROJECT DETAILS:
• Style: Transitional
• Colors: Gray & White
• Countertops: Caesarstone Calacatta Nuvo
• Cabinets: DeWils Frameless Shaker
• Hardware/Plumbing Fixture Finish: Chrome
• Lighting Fixtures: unique and bold lighting fixtures throughout every room in the house (pendant lighting, chandeliers, sconces, etc)
• Flooring: White Oak (Titanium wash)
• Tile/Backsplash: varies throughout home
• Photographer: Andrew (Open House VC)
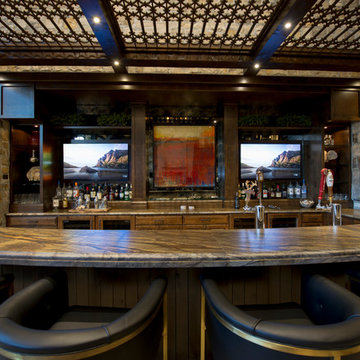
This exclusive guest home features excellent and easy to use technology throughout. The idea and purpose of this guesthouse is to host multiple charity events, sporting event parties, and family gatherings. The roughly 90-acre site has impressive views and is a one of a kind property in Colorado.
The project features incredible sounding audio and 4k video distributed throughout (inside and outside). There is centralized lighting control both indoors and outdoors, an enterprise Wi-Fi network, HD surveillance, and a state of the art Crestron control system utilizing iPads and in-wall touch panels. Some of the special features of the facility is a powerful and sophisticated QSC Line Array audio system in the Great Hall, Sony and Crestron 4k Video throughout, a large outdoor audio system featuring in ground hidden subwoofers by Sonance surrounding the pool, and smart LED lighting inside the gorgeous infinity pool.
J Gramling Photos

Home bar located between the great room and kitchen, connected by a barrel vaulted hallway. This wet bar includes a wine refrigerator, ice maker, sink, glass front white cabinets with espresso lower cabinets, granite counter, and metallic tile back splash.
Raleigh luxury home builder Stanton Homes.
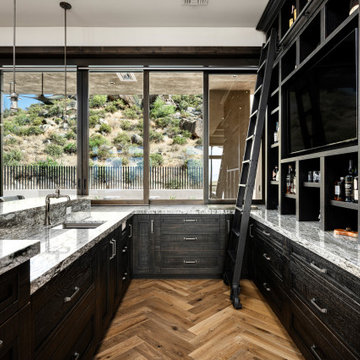
Nestled up against a private enlave this desert custom home take stunning views of the stunning desert to the next level. The sculptural shapes of the unique geological rocky formations take center stage from the private backyard. Unobstructed Troon North Mountain views takes center stage from every room in this carefully placed home.
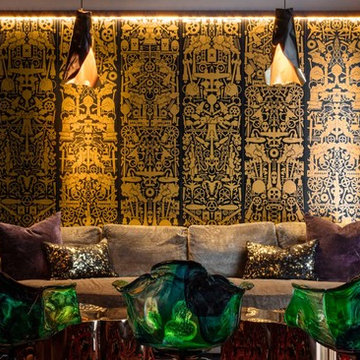
The major objective of this home was to craft something entirely unique; based on our client’s international travels, and tailored to their ideal lifestyle. Every detail, selection and method was individual to this project. The design included personal touches like a dog shower for their Great Dane, a bar downstairs to entertain, and a TV tucked away in the den instead of on display in the living room.
Great design doesn’t just happen. It’s a product of work, thought and exploration. For our clients, they looked to hotels they love in New York and Croatia, Danish design, and buildings that are architecturally artistic and ideal for displaying art. Our part was to take these ideas and actually build them. Every door knob, hinge, material, color, etc. was meticulously researched and crafted. Most of the selections are custom built either by us, or by hired craftsman.
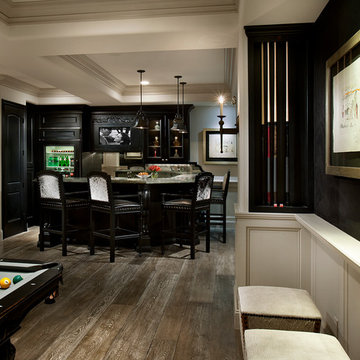
We love this billiards room's coffered ceiling, the home bar, custom wainscoting and wood floors!
170 Billeder af vældig stor sort hjemmebar
3
