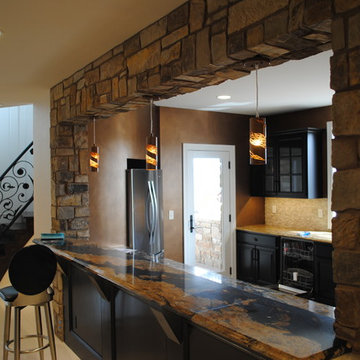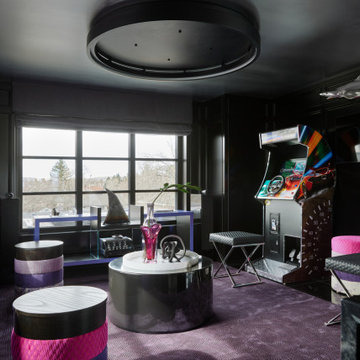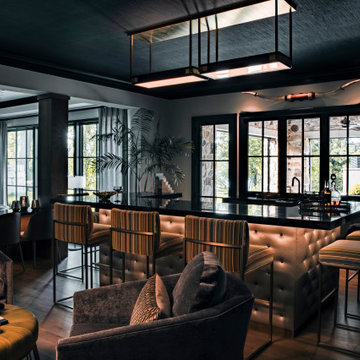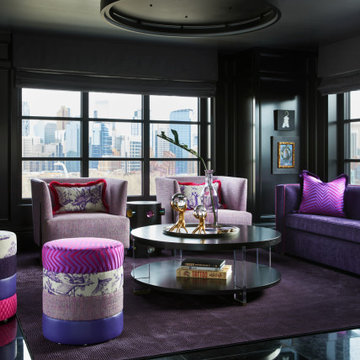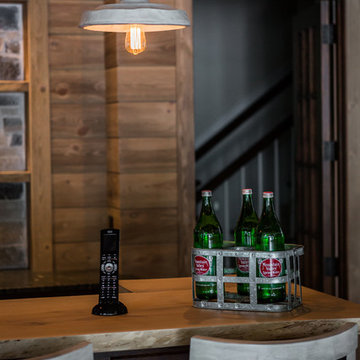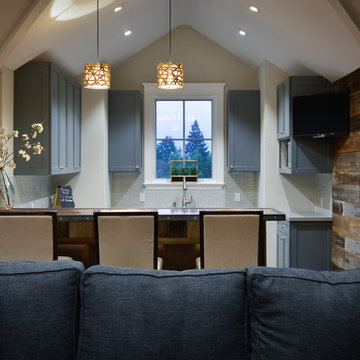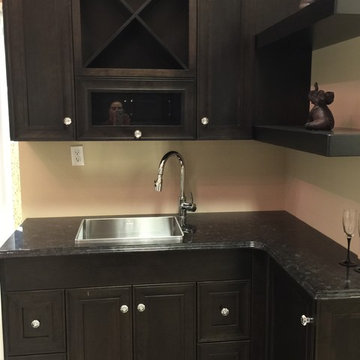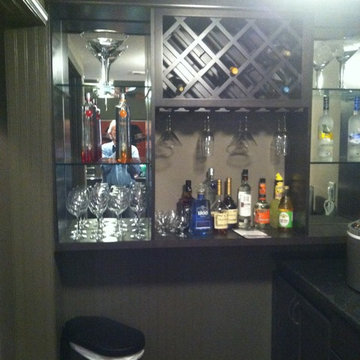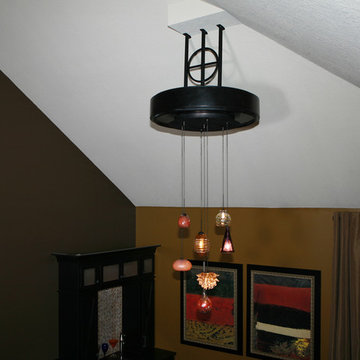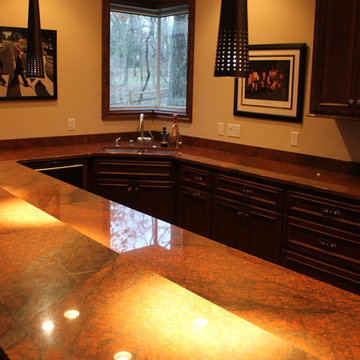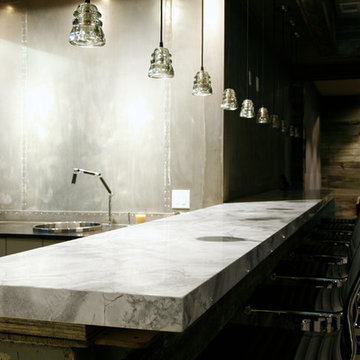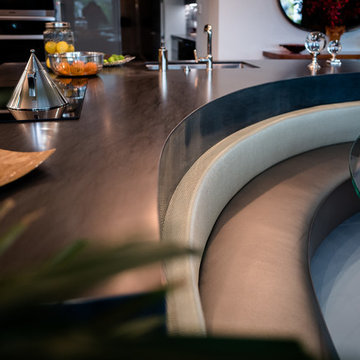170 Billeder af vældig stor sort hjemmebar
Sorteret efter:
Budget
Sorter efter:Populær i dag
121 - 140 af 170 billeder
Item 1 ud af 3
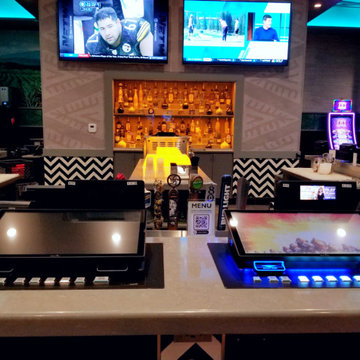
A closeup view of our client's newest countertops in their Agave Cantina and Grill. We custom cut and fit the grey quartz countertops to the pre-existing bar as well as created spaces within the countertop that would accommodate their gambling tablets. Quartz's minimalist design adds to the modern sleekness of this space, but the grey color adds to the southwestern aesthetic that our client had established.
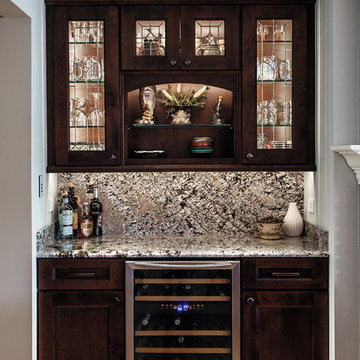
Not all bars need a sink! This Dry Bar uses the same cabinet design as the kitchen but sports a stained maple finish. A wine chiller is flanked by cabinets with roll out shelves. The curio cabinets above the granite speak fro themselves.
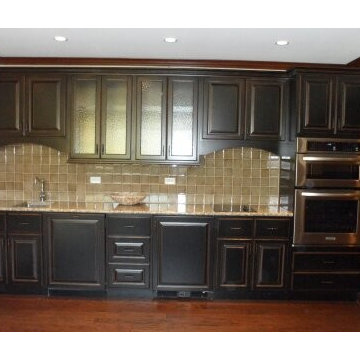
During the construction of this extensive home renovation, Scholl Construction transformed an unfinished basement into a luxurious basement apartment with a kitchen which served a special needs adult.
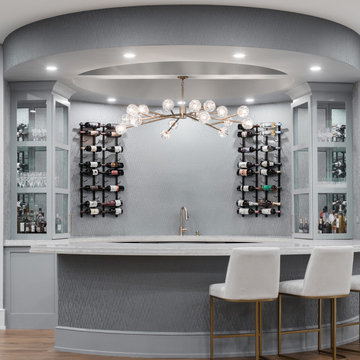
Grab a drink cause it’s Friday AND Cinco de Mayo!??
We can’t think of a better place to spend the weekend than by serving up drinks to friends & family at your very own home bar!
Give us a call to start planning your dream wet or dry bar today!
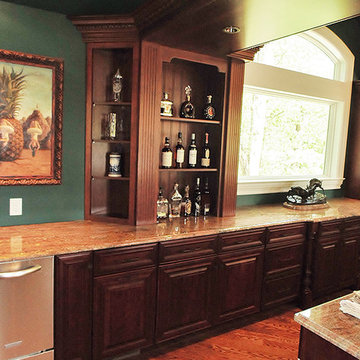
This home bar was built in an addition and offers a 2-tiered seating/dining island, covered appliances, a flyover with lighting, crown and base with egg & dart molding and granite countertops. Rob Rasmussen
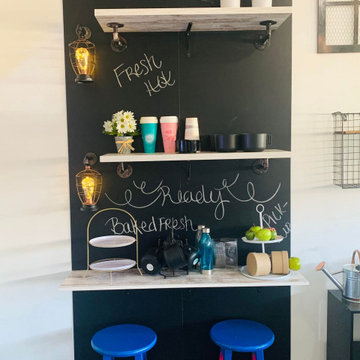
Chalk Board background created to build a coffee bar station for home usage. Shelves were installed to mount the chalk boards. Pipe lighting added to provide character and more detail for the finished look. An update with framing will be provided later.
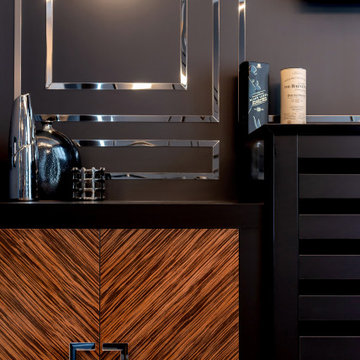
Home Dry Bar on the main floor (closeup) - Silver metal work on the wall and custom made cabinetry to add texture and visual differentiation.
Saskatoon Hospital Lottery Home
Built by Decora Homes
Windows and Doors by Durabuilt Windows and Doors
Photography by D&M Images Photography
170 Billeder af vældig stor sort hjemmebar
7
