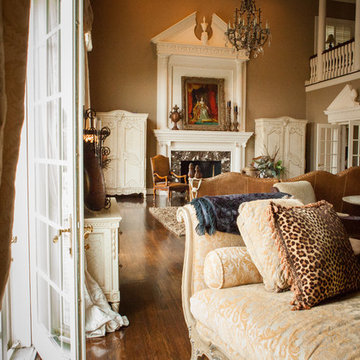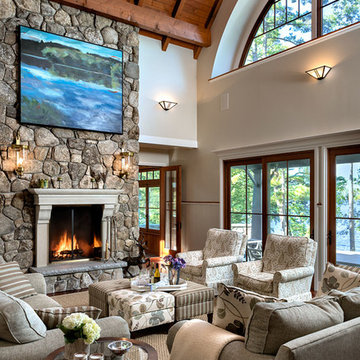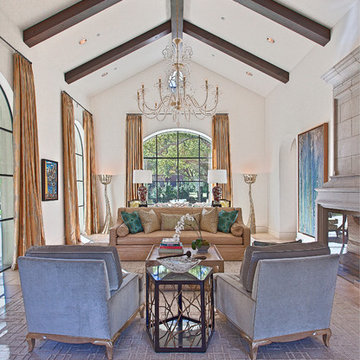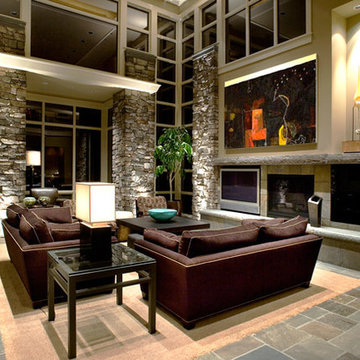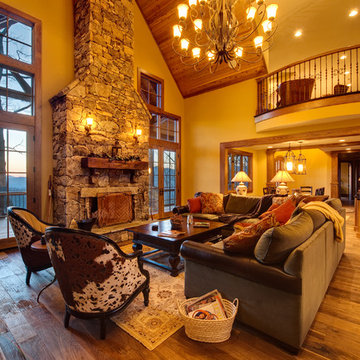11.078 Billeder af vældig stor stue med almindelig pejs
Sorteret efter:
Budget
Sorter efter:Populær i dag
81 - 100 af 11.078 billeder
Item 1 ud af 3
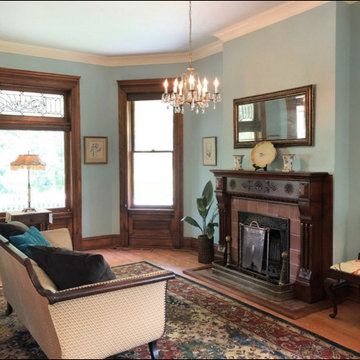
This sparsely furnished space lets the architecture speak for itself. A blue painted room to unwind and relax in. Queen Anne Victorian, Fairfield, Iowa. Belltown Design. Photography by Corelee Dey and Sharon Schmidt.
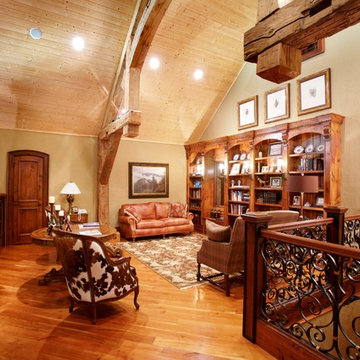
Designed by MossCreek, this beautiful timber frame home includes signature MossCreek style elements such as natural materials, expression of structure, elegant rustic design, and perfect use of space in relation to build site. Photo by Mark Smith
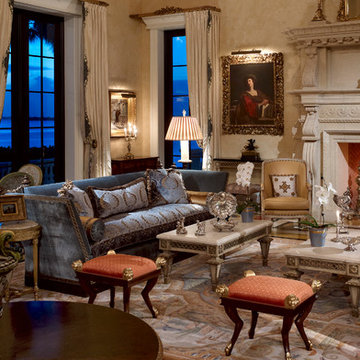
Formal Grand Salon of Florida home, with dual Knole Sofas and antique furnishings.
Taylor Architectural Photography

This photo showcases Kim Parker's signature style of interior design, and is featured in the critically acclaimed design book/memoir Kim Parker Home: A Life in Design, published in 2008 by Harry N. Abrams. Kim Parker Home received rave reviews and endorsements from The Times of London, Living etc., Image Interiors, Vanity Fair, EcoSalon, Page Six and The U.K. Press Association.
Photo credit: Albert Vecerka

Casual yet refined Great Room (Living Room, Family Room and Sunroom/Dining Room) with custom built-ins, custom fireplace, wood beam, custom storage, picture lights. Natural elements. Coffered ceiling living room with piano and hidden bar. Exposed wood beam in family room.

This is the lanai room where the owners spend their evenings. It has a white-washed wood ceiling with gray beams, a painted brick fireplace, gray wood-look plank tile flooring, a bar with onyx countertops in the distance with a bathroom off to the side, eating space, a sliding barn door that covers an opening into the butler's kitchen. There are sliding glass doors than can close this room off from the breakfast and kitchen area if the owners wish to open the sliding doors to the pool area on nice days. The heating/cooling for this room is zoned separately from the rest of the house. It's their favorite space! Photo by Paul Bonnichsen.

This expansive living and dining room has a comfortable stylish feel suitable for entertaining and relaxing. Photos by: Rod Foster

Walk on sunshine with Skyline Floorscapes' Ivory White Oak. This smooth operator of floors adds charm to any room. Its delightfully light tones will have you whistling while you work, play, or relax at home.
This amazing reclaimed wood style is a perfect environmentally-friendly statement for a modern space, or it will match the design of an older house with its vintage style. The ivory color will brighten up any room.
This engineered wood is extremely strong with nine layers and a 3mm wear layer of White Oak on top. The wood is handscraped, adding to the lived-in quality of the wood. This will make it look like it has been in your home all along.
Each piece is 7.5-in. wide by 71-in. long by 5/8-in. thick in size. It comes with a 35-year finish warranty and a lifetime structural warranty.
This is a real wood engineered flooring product made from white oak. It has a beautiful ivory color with hand scraped, reclaimed planks that are finished in oil. The planks have a tongue & groove construction that can be floated, glued or nailed down.

Fabulous 17' tall fireplace with 4-way quad book matched onyx. Pattern matches on sides and hearth, as well as when TV doors are open.
venetian plaster walls, wood ceiling, hardwood floor with stone tile border, Petrified wood coffee table, custom hand made rug,
Slab stone fabrication by Stockett Tile and Granite
Architecture: Kilbane Architects, Scottsdale
Contractor: Joel Detar
Sculpture: Slater Sculpture, Phoenix
Interior Design: Susie Hersker and Elaine Ryckman
Project designed by Susie Hersker’s Scottsdale interior design firm Design Directives. Design Directives is active in Phoenix, Paradise Valley, Cave Creek, Carefree, Sedona, and beyond.
For more about Design Directives, click here: https://susanherskerasid.com/

Interior Design:
Anne Norton
AND interior Design Studio
Berkeley, CA 94707

The sitting room in this family home in West Dulwich was opened up to the kitchen and the dining area of the lateral extension to create one large family room. A pair of matching velvet sofas & mohair velvet armchairs created a nice seating area around the newly installed fireplace and a large rug helped to zone the space

Stunning 2 story vaulted great room with reclaimed douglas fir beams from Montana. Open webbed truss design with metal accents and a stone fireplace set off this incredible room.

This space provides an enormous statement for this home. The custom patterned upholstery combined with the client's collectible artifacts and new accessories allow for an eclectic vibe in this transitional space. Visit our website for more details >>> https://twillyandfig.com/
11.078 Billeder af vældig stor stue med almindelig pejs
5





