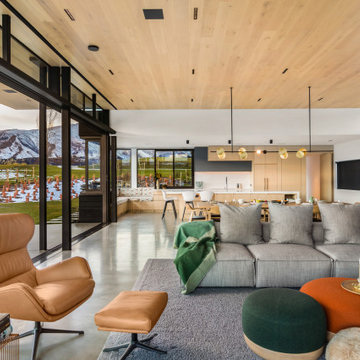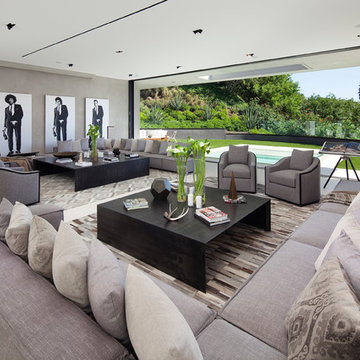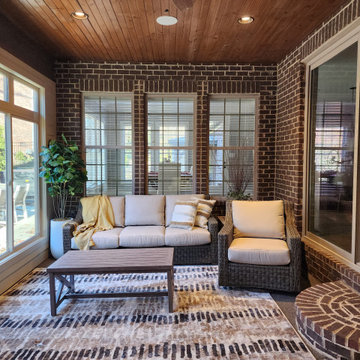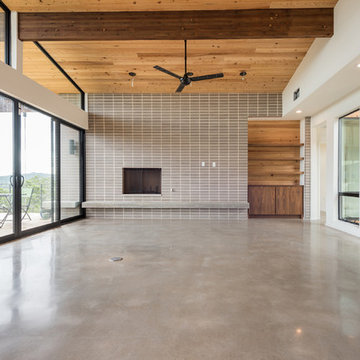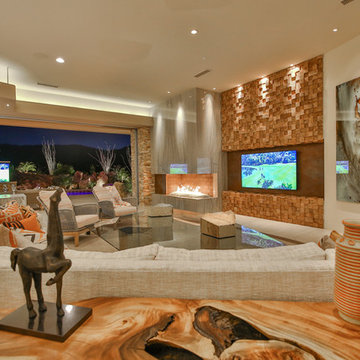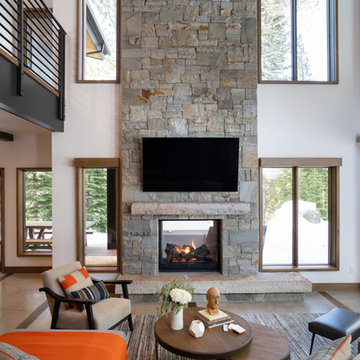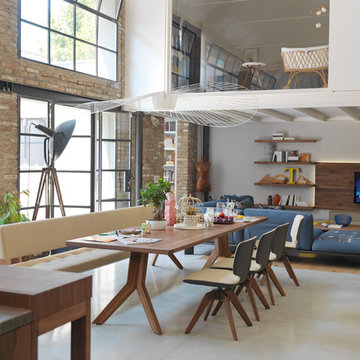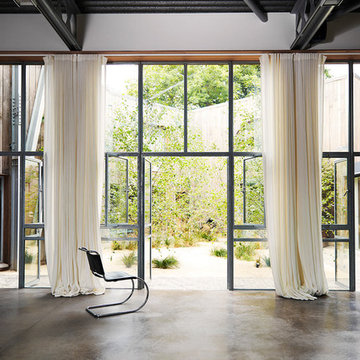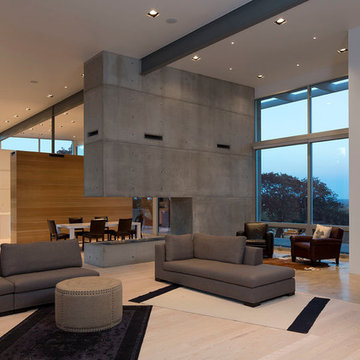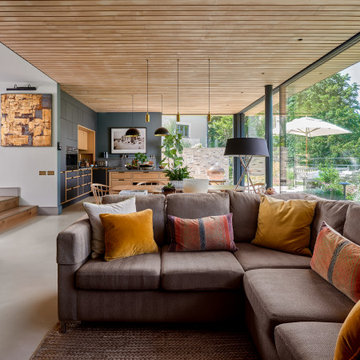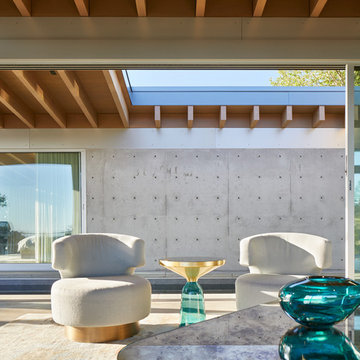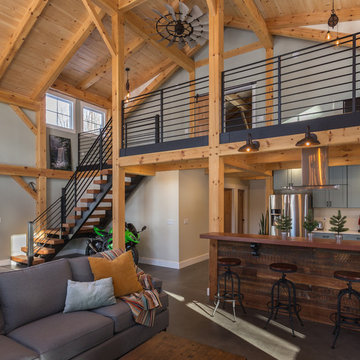1.011 Billeder af vældig stor stue med betongulv
Sorteret efter:
Budget
Sorter efter:Populær i dag
61 - 80 af 1.011 billeder
Item 1 ud af 3
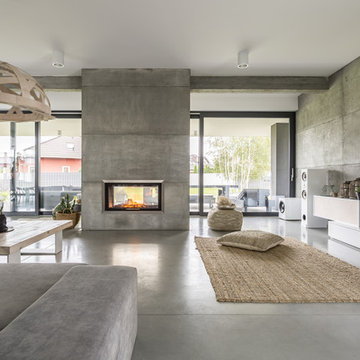
Remodeled living room concrete flooring and fire place. Unglazed Porcelain , Matte Finish,
Job: Northridge, CA 91325.

Bibliothek mit Kamin, offen zu Wohnbereich.
Offenes, mittelgroßes modernes Esszimmer mit Sichtbetonwänden und hellgrauem Boden in Betonoptik.
Fotograf: Ralf Dieter Bischoff
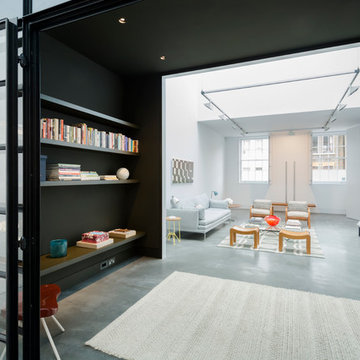
“We were keen to keep as much natural light as possible flooding down from the skylight into the ground-floor studio rooms, to preserve that uplifting feeling of volume,” says the owner.
http://www.domusnova.com/properties/buy/2056/2-bedroom-house-kensington-chelsea-north-kensington-hewer-street-w10-theo-otten-otten-architects-london-for-sale/
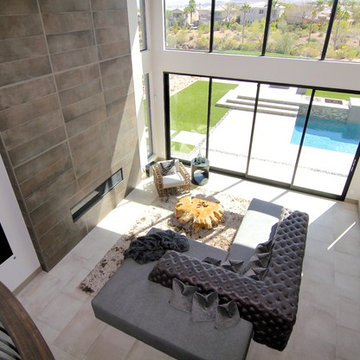
This 5687 sf home was a major renovation including significant modifications to exterior and interior structural components, walls and foundations. Included were the addition of several multi slide exterior doors, windows, new patio cover structure with master deck, climate controlled wine room, master bath steam shower, 4 new gas fireplace appliances and the center piece- a cantilever structural steel staircase with custom wood handrail and treads.
A complete demo down to drywall of all areas was performed excluding only the secondary baths, game room and laundry room where only the existing cabinets were kept and refinished. Some of the interior structural and partition walls were removed. All flooring, counter tops, shower walls, shower pans and tubs were removed and replaced.
New cabinets in kitchen and main bar by Mid Continent. All other cabinetry was custom fabricated and some existing cabinets refinished. Counter tops consist of Quartz, granite and marble. Flooring is porcelain tile and marble throughout. Wall surfaces are porcelain tile, natural stacked stone and custom wood throughout. All drywall surfaces are floated to smooth wall finish. Many electrical upgrades including LED recessed can lighting, LED strip lighting under cabinets and ceiling tray lighting throughout.
The front and rear yard was completely re landscaped including 2 gas fire features in the rear and a built in BBQ. The pool tile and plaster was refinished including all new concrete decking.

Guest Studio with cedar clad ceiling, shiplap walls and gray stained kitchen cabinets
1.011 Billeder af vældig stor stue med betongulv
4




