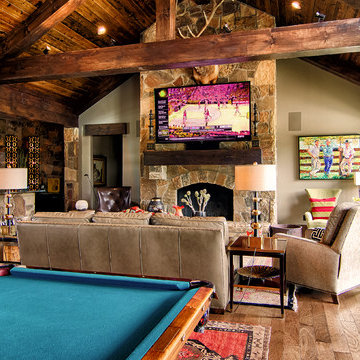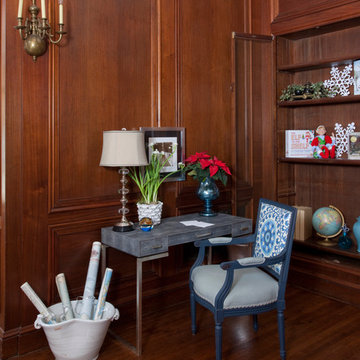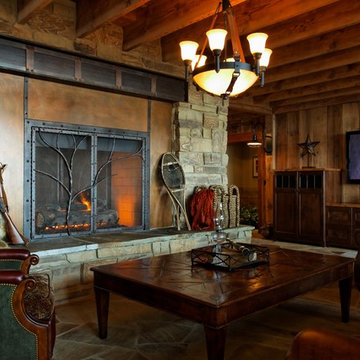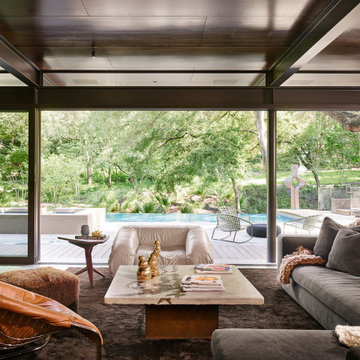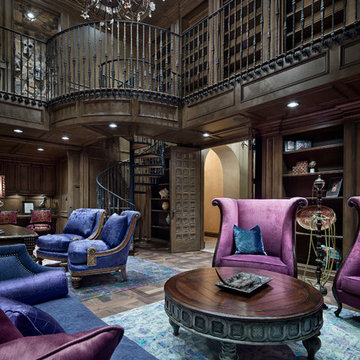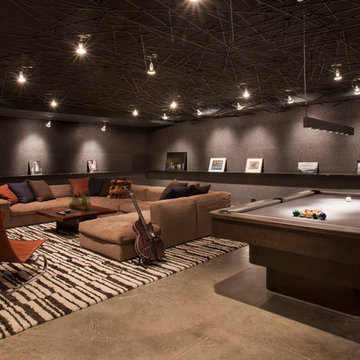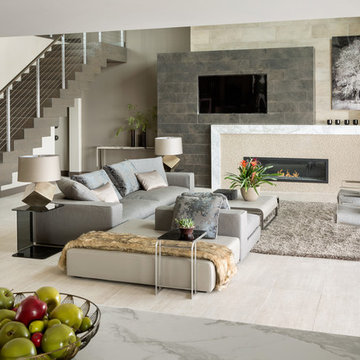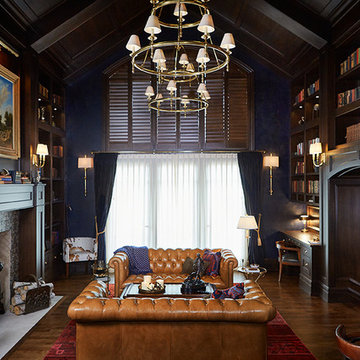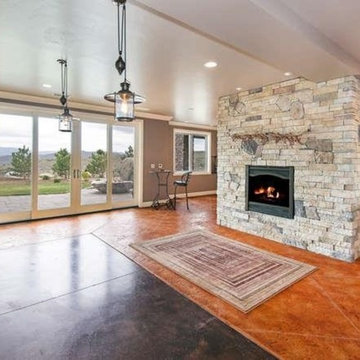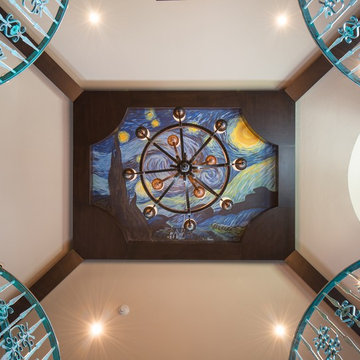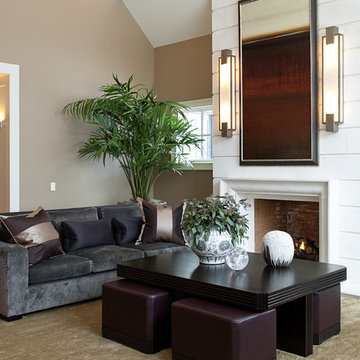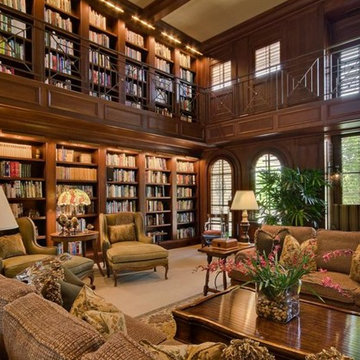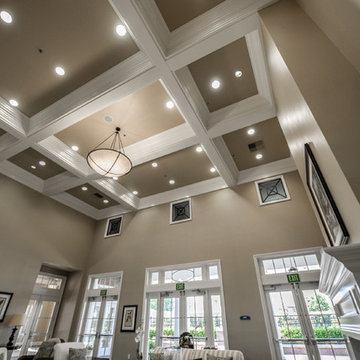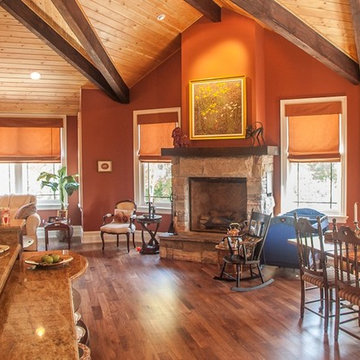793 Billeder af vældig stor stue med brune vægge
Sorteret efter:
Budget
Sorter efter:Populær i dag
101 - 120 af 793 billeder
Item 1 ud af 3
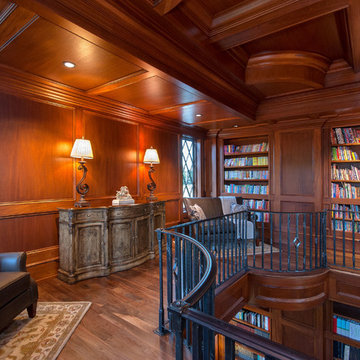
Spanning two levels, the library offers a variety of overlooks and spaces to enjoy a good read.
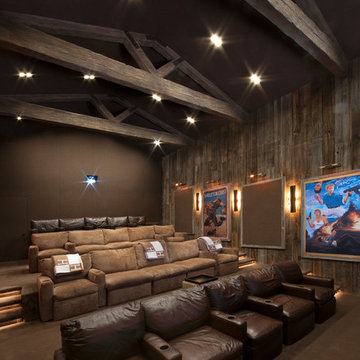
This was a detached building from the main house just for the theater. The interior of the room was designed to look like an old lodge with reclaimed barn wood on the interior walls and old rustic beams in the ceiling. In the process of remodeling the room we had to find old barn wood that matched the existing barn wood and weave in the old with the new so you could not see the difference when complete. We also had to hide speakers in the walls by Faux painting the fabric speaker grills to match the grain of the barn wood on all sides of it so the speakers were completely hidden.
We also had a very short timeline to complete the project so the client could screen a movie premiere in the theater. To complete the project in a very short time frame we worked 10-15 hour days with multiple crew shifts to get the project done on time.
The ceiling of the theater was over 30’ high and all of the new fabric, barn wood, speakers, and lighting required high scaffolding work.
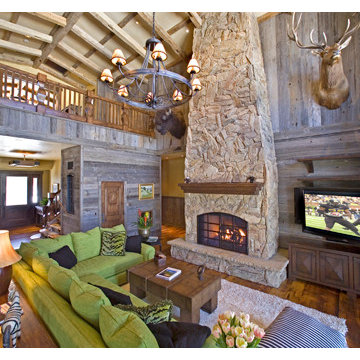
This luxurious cabin was designed by Fratantoni Interior Designers and built by Fratantoni Luxury Estates.
Follow us on Facebook, Twitter, Pinterest and Instagram for more inspiring photos.
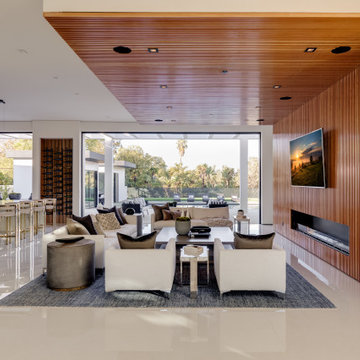
Open Concept Family Room, Featuring a 20' long Custom Made Douglas Fir Wood Paneled Wall with 15' Overhang and 10' Bio-Ethenol Fireplace.
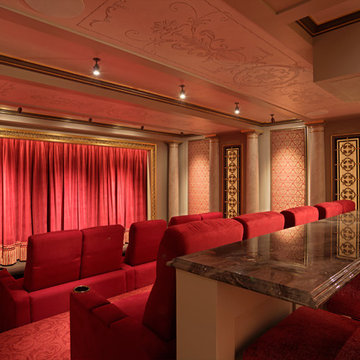
The cinema also includes a marble bar top with high seating to accommodate those with drinks or snacks. The red velvet curtain adds the final touch, parting to reveal the movie screen..
Scott Bergmann Photography

Mit dem Anspruch unter Berücksichtigung aller Anforderungen der Bauherren die beste Wohnplanung für das vorhandene Grundstück und die örtliche Umgebung zu erstellen, entstand ein einzigartiges Gebäude.
Drei klar ablesbare Baukörper verbinden sich in einem mittigen Erschließungskern, schaffen Blickbezüge zwischen den einzelnen Funktionsbereichen und erzeugen dennoch ein hohes Maß an Privatsphäre.
Die Kombination aus Massivholzelementen, Stahlbeton und Glas verbindet sich dabei zu einer wirtschaftlichen Hybridlösung mit größtmöglichem Gestaltungsspielraum.
793 Billeder af vældig stor stue med brune vægge
6




